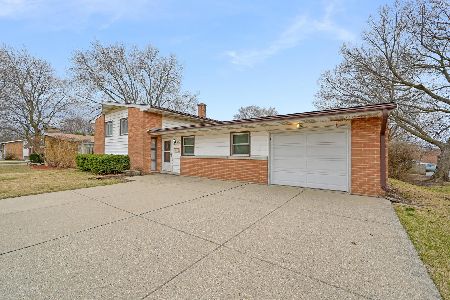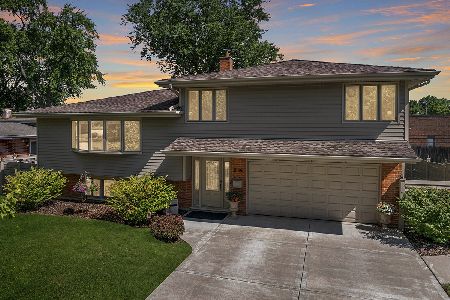456 Benton Street, Palatine, Illinois 60067
$265,000
|
Sold
|
|
| Status: | Closed |
| Sqft: | 1,300 |
| Cost/Sqft: | $215 |
| Beds: | 3 |
| Baths: | 2 |
| Year Built: | 1955 |
| Property Taxes: | $6,961 |
| Days On Market: | 2546 |
| Lot Size: | 0,19 |
Description
Elegant mid-century modern ranch style home in great condition. Entire home is freshly painted, original hardwood floors refinished and bathrooms updated. New stainless appliances. New carpeting in the huge finished basement. Spacious living room with wood burning fireplace, cathedral ceiling with exposed beams, and access to private patio. Dry basement with perimeter drain tile and sump pump offers an immense amount of additional living space, storage and a bright laundry room. Attached 2 car garage. Beautifully landscaped yard with an abundance of perennial gardens and old growth trees. Location is key! Close to downtown Palatine with its farmers market, festivals, restaurants, great schools and Metra station. 3/4 of a dog run is already in place, just needs some chain-link added.
Property Specifics
| Single Family | |
| — | |
| Ranch | |
| 1955 | |
| Full | |
| MID-CENTURY MODERN | |
| No | |
| 0.19 |
| Cook | |
| — | |
| 0 / Not Applicable | |
| None | |
| Lake Michigan | |
| Public Sewer | |
| 10264358 | |
| 02141040170000 |
Nearby Schools
| NAME: | DISTRICT: | DISTANCE: | |
|---|---|---|---|
|
Grade School
Gray M Sanborn Elementary School |
15 | — | |
|
Middle School
Walter R Sundling Junior High Sc |
15 | Not in DB | |
|
High School
Palatine High School |
211 | Not in DB | |
Property History
| DATE: | EVENT: | PRICE: | SOURCE: |
|---|---|---|---|
| 22 Mar, 2019 | Sold | $265,000 | MRED MLS |
| 14 Feb, 2019 | Under contract | $279,000 | MRED MLS |
| 5 Feb, 2019 | Listed for sale | $279,000 | MRED MLS |
Room Specifics
Total Bedrooms: 3
Bedrooms Above Ground: 3
Bedrooms Below Ground: 0
Dimensions: —
Floor Type: Hardwood
Dimensions: —
Floor Type: Hardwood
Full Bathrooms: 2
Bathroom Amenities: —
Bathroom in Basement: 0
Rooms: Foyer
Basement Description: Finished
Other Specifics
| 2 | |
| — | |
| — | |
| Patio, Dog Run | |
| — | |
| 118 X 72 X 118 X 70 | |
| — | |
| None | |
| Vaulted/Cathedral Ceilings, Skylight(s), Hardwood Floors, First Floor Bedroom | |
| Range, Dishwasher, Refrigerator, Washer, Dryer, Range Hood | |
| Not in DB | |
| Pool, Sidewalks, Street Lights | |
| — | |
| — | |
| Wood Burning |
Tax History
| Year | Property Taxes |
|---|---|
| 2019 | $6,961 |
Contact Agent
Nearby Similar Homes
Nearby Sold Comparables
Contact Agent
Listing Provided By
Baird & Warner







