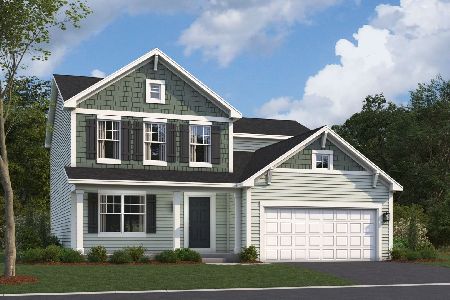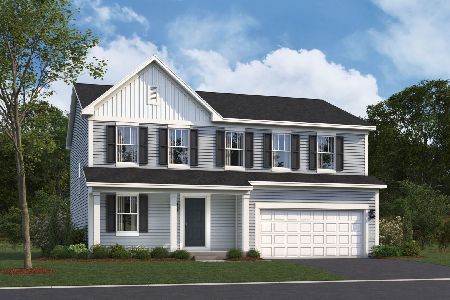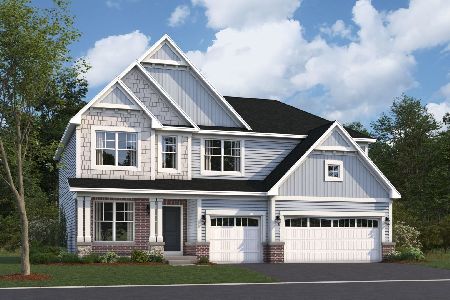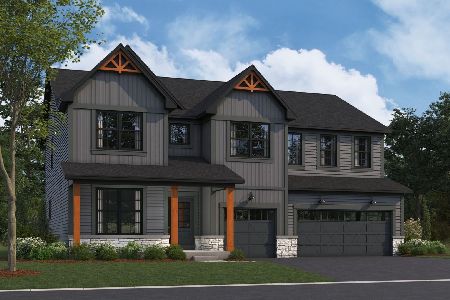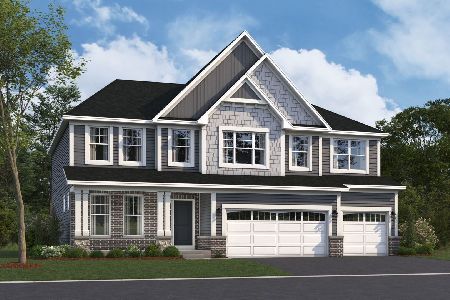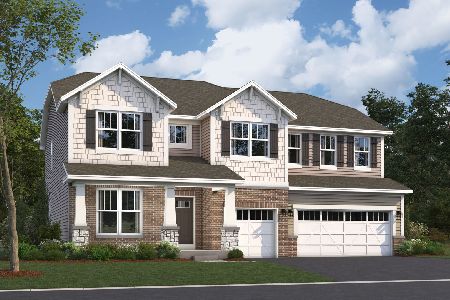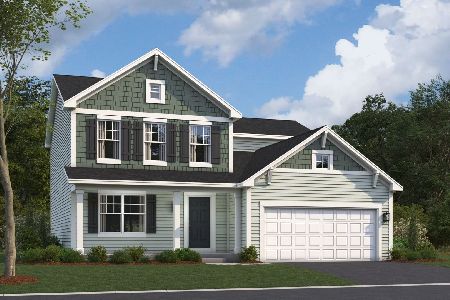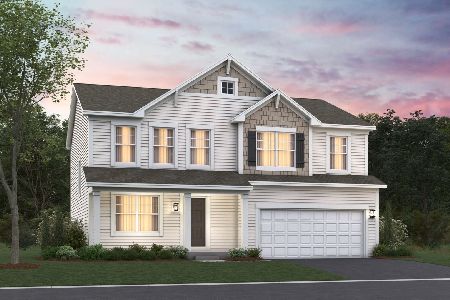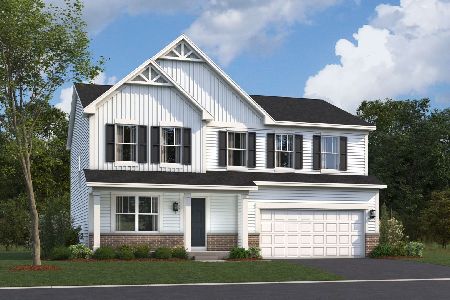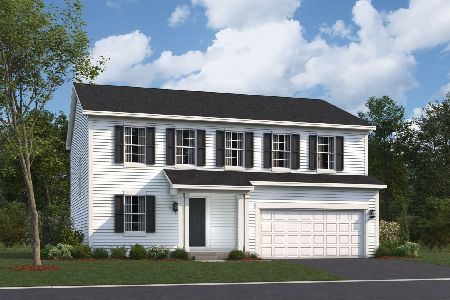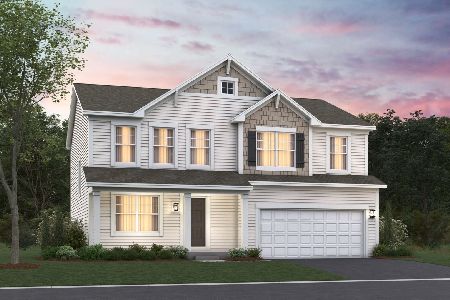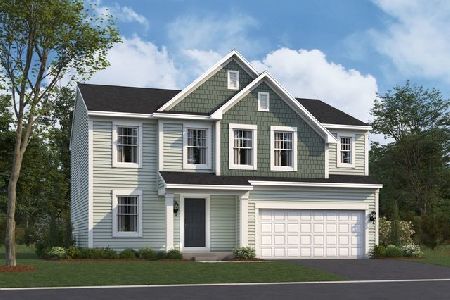456 Bower Lane, Oswego, Illinois 60543
$440,990
|
Sold
|
|
| Status: | Closed |
| Sqft: | 1,695 |
| Cost/Sqft: | $265 |
| Beds: | 3 |
| Baths: | 3 |
| Year Built: | 2025 |
| Property Taxes: | $0 |
| Days On Market: | 282 |
| Lot Size: | 0,00 |
Description
The Leyden floorplan is a true showstopper, featuring 3 bedrooms, 2 full bathrooms, a powder room, a 2-car garage, and 1,695 square feet. The covered front porch sets the tone for all that awaits inside this lovely home. Enter the front door, where a flex room greets you inside. This versatile room is perfect for a home office, a play room, or even a formal dining room! Step into the open-concept living space in the heart of this home, complete with a stunning kitchen, breakfast area, and family room. Meal prep with ease, thanks to the L-shaped kitchen countertops and center island. Round the corner to find the mud room, powder room, and garage. The upper floor offers the owner's suite, 2 secondary bedrooms and a hall bathroom. A laundry room completes the second floor. Rounding out this home is a full basement. Broker must be present at clients first visit to any M/I Homes community. *Photos are of a model home, not subject home* Lot 204
Property Specifics
| Single Family | |
| — | |
| — | |
| 2025 | |
| — | |
| LEYDEN-D | |
| No | |
| — |
| Kendall | |
| Piper Glen | |
| 49 / Monthly | |
| — | |
| — | |
| — | |
| 12349971 | |
| 0316400017 |
Nearby Schools
| NAME: | DISTRICT: | DISTANCE: | |
|---|---|---|---|
|
Grade School
Southbury Elementary School |
308 | — | |
|
Middle School
Traughber Junior High School |
308 | Not in DB | |
|
High School
Oswego High School |
308 | Not in DB | |
Property History
| DATE: | EVENT: | PRICE: | SOURCE: |
|---|---|---|---|
| 30 Jun, 2025 | Sold | $440,990 | MRED MLS |
| 17 May, 2025 | Under contract | $449,990 | MRED MLS |
| — | Last price change | $496,470 | MRED MLS |
| 28 Apr, 2025 | Listed for sale | $496,470 | MRED MLS |
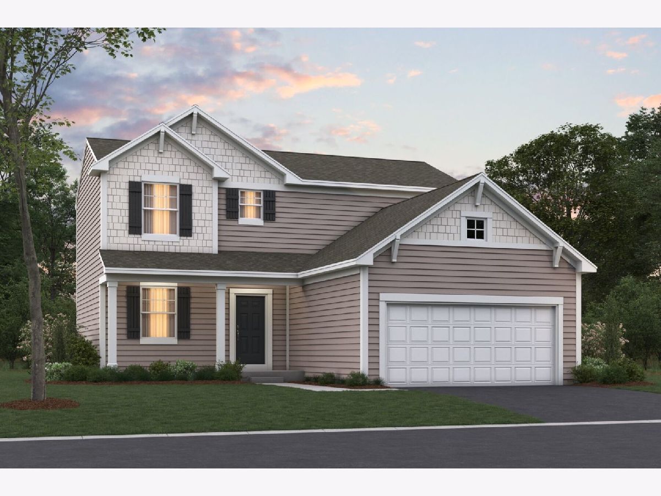

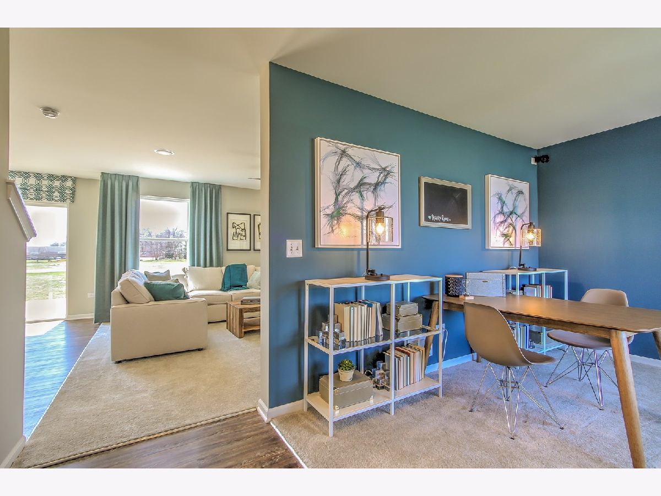









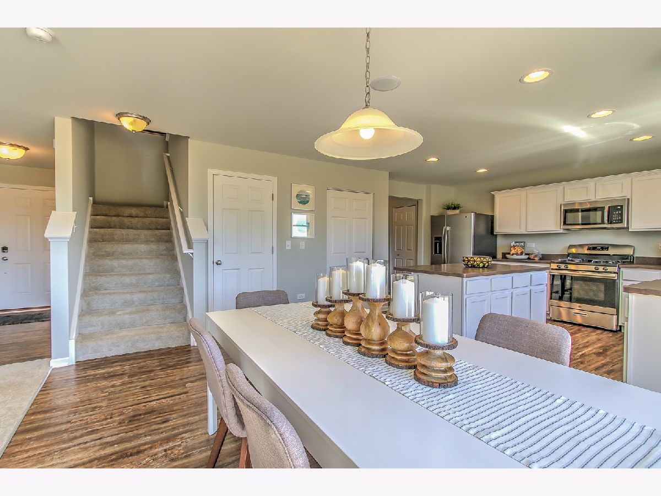




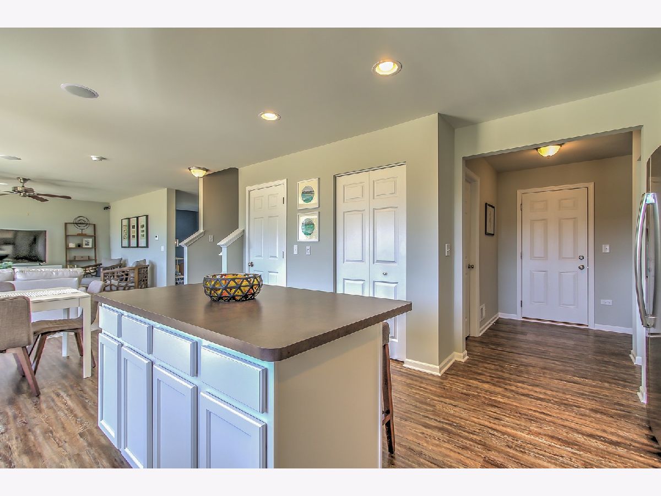



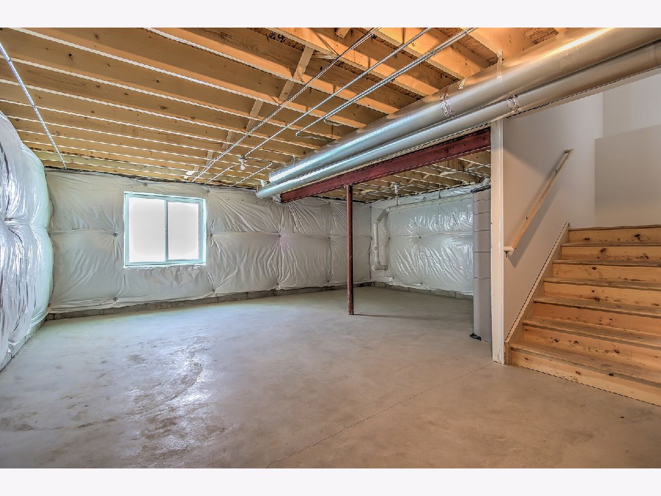


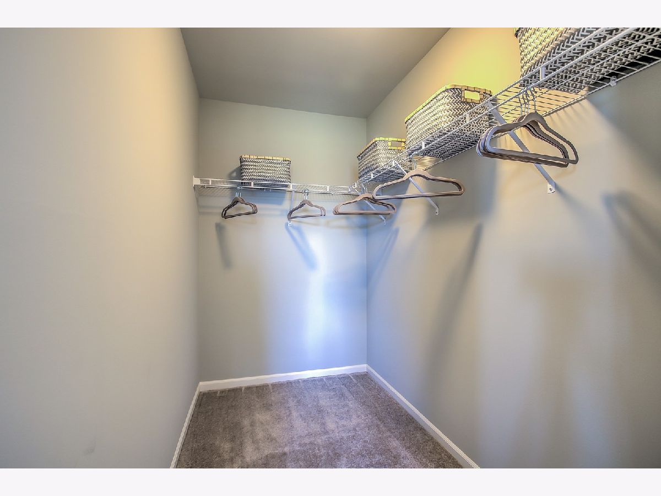

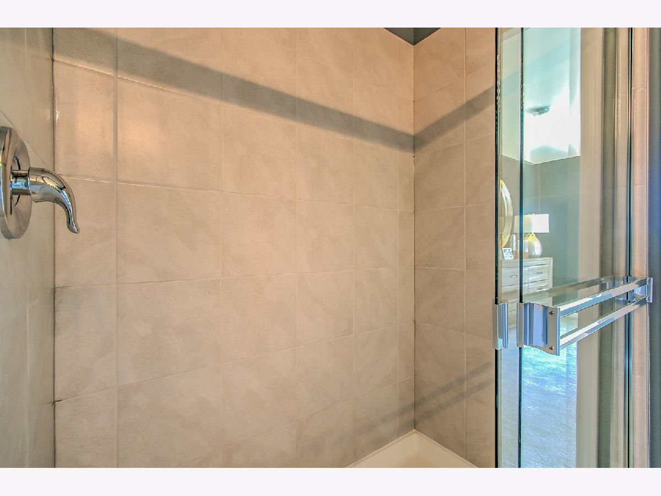

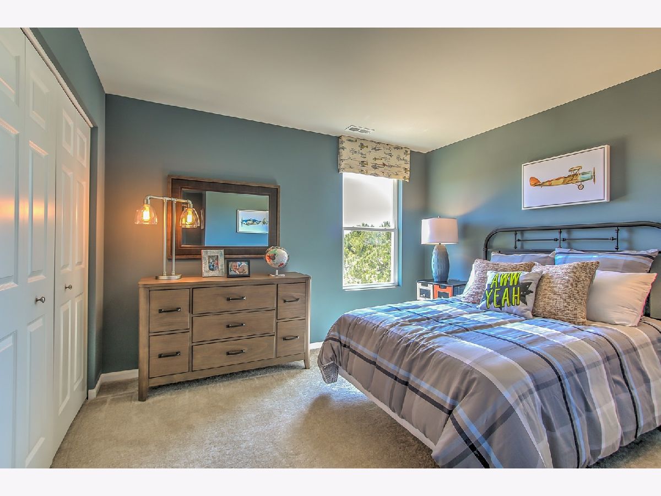
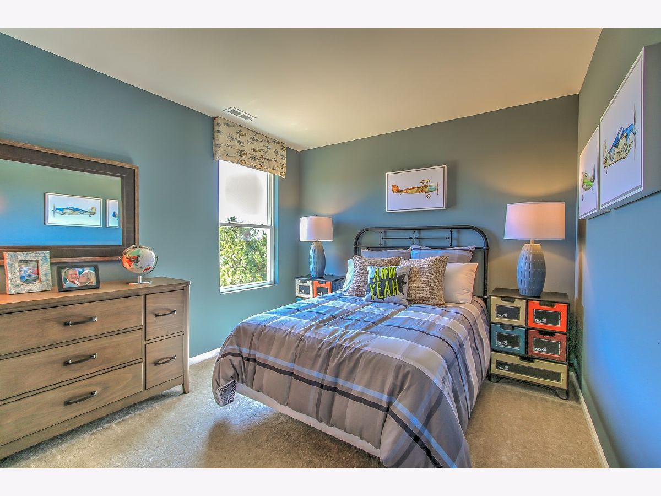

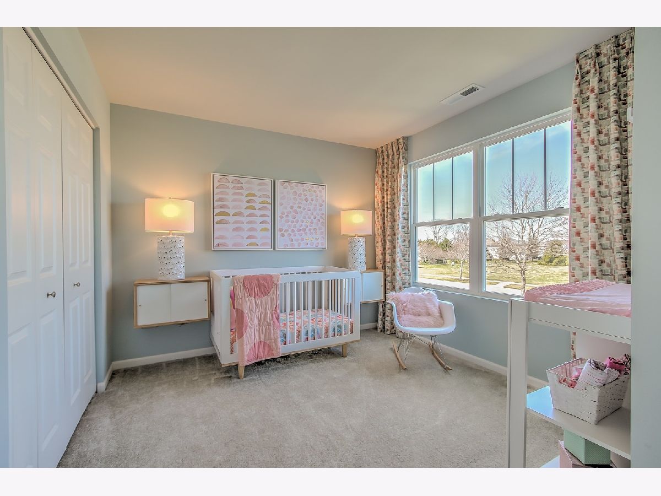
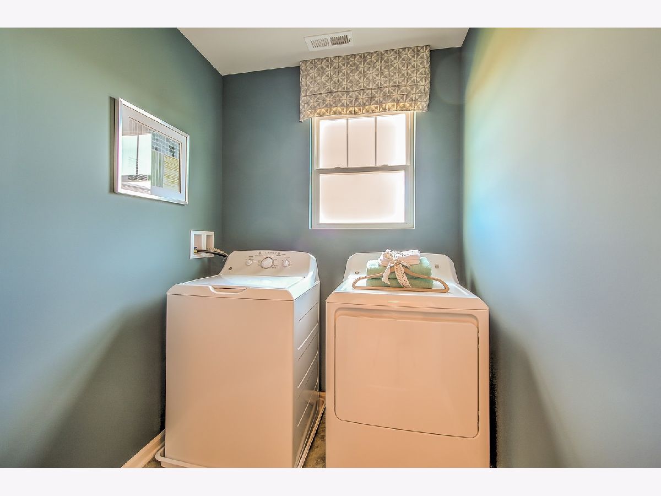
Room Specifics
Total Bedrooms: 3
Bedrooms Above Ground: 3
Bedrooms Below Ground: 0
Dimensions: —
Floor Type: —
Dimensions: —
Floor Type: —
Full Bathrooms: 3
Bathroom Amenities: Separate Shower,Double Sink
Bathroom in Basement: 0
Rooms: —
Basement Description: —
Other Specifics
| 2 | |
| — | |
| — | |
| — | |
| — | |
| 61 X 120 | |
| — | |
| — | |
| — | |
| — | |
| Not in DB | |
| — | |
| — | |
| — | |
| — |
Tax History
| Year | Property Taxes |
|---|
Contact Agent
Nearby Similar Homes
Contact Agent
Listing Provided By
Little Realty

