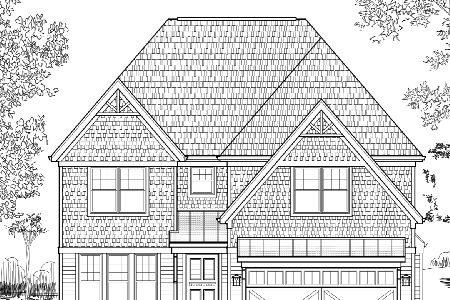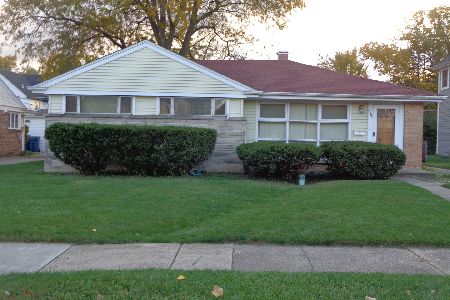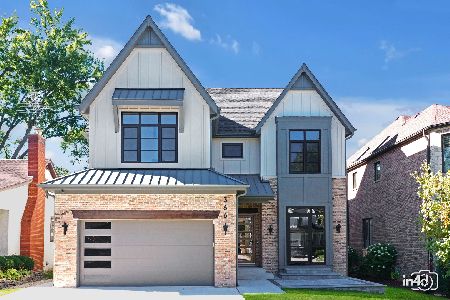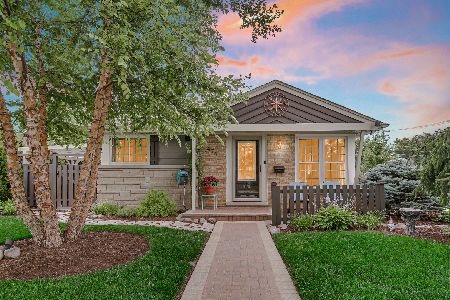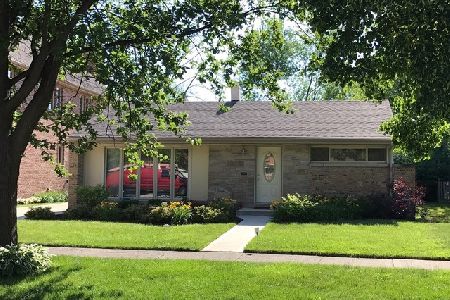456 Emery Lane, Elmhurst, Illinois 60126
$809,900
|
Sold
|
|
| Status: | Closed |
| Sqft: | 3,443 |
| Cost/Sqft: | $235 |
| Beds: | 4 |
| Baths: | 5 |
| Year Built: | 2013 |
| Property Taxes: | $14,109 |
| Days On Market: | 2196 |
| Lot Size: | 0,16 |
Description
Simply stunning newer McKenna built home (2013) in highly desirable Elmhurst! Gorgeous finishes and detailing throughout the home with gleaming hardwood floors, coiffured ceiling, crown molding, custom built-in cabinetry and tray ceilings. Living room/den features beautiful custom cabinetry with solid wood surface and open concept. Options in dining include, formal dining area for some privacy or spacious eating area open to the family room and kitchen. Gourmet kitchen highlights white Brakur cabinetry, Quartz counter tops, custom island and hood, Viking six burner range with double oven and griddle, sleek backsplash, spacious walk-in pantry and open to family room! "The heart of the home" features stacked stone fireplace with custom built-in shelving and perfect for entertaining or everyday living! Luxurious master suite offers private bath: oversized walk-in shower with body sprayers, double sinks with gentlemen's height vanity, quartz counter tops and soaking tub. Adorable Jack and Jill bath with Quartz counter tops connect two more spacious bedrooms while the 4th bedroom upstairs stars an En-Suite bath. Second floor laundry room features front load washer/dryer and custom cabinets for folding, storage and hanging. Full finished basement with deeper pour tips the meter towards, Wow! Recreation room opens to playroom and bar area, providing an awesome space for fun! Custom bar has that "Wrigley" feel with brick wall backdrop, seating area, beverage cooler and Kegerator with tapper. Whether watching a game or movie, playing games or just hanging out on the weekend, this space has it all! Additional 5th bedroom and full bath in basement complete the package! Top rated Elmhurst District 205! Walk to Beren's Park, a playground for all: miniature golf course, sledding hill, play ground, lighted tennis courts, running trails, soccer fields, batting cages, 6,000 sq. ft. water play area, basketball court, two synthetic turf fields and pavilion with rental options. Easy access to downtown Elmhurst, Metra train station, shopping and tons of restaurants!
Property Specifics
| Single Family | |
| — | |
| Traditional | |
| 2013 | |
| Full | |
| — | |
| No | |
| 0.16 |
| Du Page | |
| — | |
| 0 / Not Applicable | |
| None | |
| Lake Michigan | |
| Sewer-Storm | |
| 10571682 | |
| 0335304031 |
Nearby Schools
| NAME: | DISTRICT: | DISTANCE: | |
|---|---|---|---|
|
Grade School
Emerson Elementary School |
205 | — | |
|
Middle School
Churchville Middle School |
205 | Not in DB | |
|
High School
York Community High School |
205 | Not in DB | |
Property History
| DATE: | EVENT: | PRICE: | SOURCE: |
|---|---|---|---|
| 26 Mar, 2013 | Sold | $180,000 | MRED MLS |
| 30 Jan, 2013 | Under contract | $169,900 | MRED MLS |
| 28 Jan, 2013 | Listed for sale | $169,900 | MRED MLS |
| 12 Feb, 2014 | Sold | $724,000 | MRED MLS |
| 9 Jul, 2013 | Under contract | $740,000 | MRED MLS |
| 1 May, 2013 | Listed for sale | $740,000 | MRED MLS |
| 27 Dec, 2019 | Sold | $809,900 | MRED MLS |
| 21 Nov, 2019 | Under contract | $809,900 | MRED MLS |
| 11 Nov, 2019 | Listed for sale | $809,900 | MRED MLS |
Room Specifics
Total Bedrooms: 5
Bedrooms Above Ground: 4
Bedrooms Below Ground: 1
Dimensions: —
Floor Type: Carpet
Dimensions: —
Floor Type: Carpet
Dimensions: —
Floor Type: Carpet
Dimensions: —
Floor Type: —
Full Bathrooms: 5
Bathroom Amenities: Separate Shower,Double Sink,Full Body Spray Shower,Soaking Tub
Bathroom in Basement: 1
Rooms: Recreation Room,Play Room,Bedroom 5
Basement Description: Finished
Other Specifics
| 2 | |
| Concrete Perimeter | |
| Concrete | |
| Patio, Hot Tub, Brick Paver Patio, Storms/Screens | |
| Landscaped | |
| 52X152X63X133 | |
| Full | |
| Full | |
| Vaulted/Cathedral Ceilings, Bar-Wet, Hardwood Floors, Second Floor Laundry, Built-in Features, Walk-In Closet(s) | |
| Range, Microwave, Dishwasher, Refrigerator, Washer, Dryer, Disposal, Stainless Steel Appliance(s), Wine Refrigerator, Range Hood | |
| Not in DB | |
| Sidewalks, Street Lights, Street Paved | |
| — | |
| — | |
| Gas Log |
Tax History
| Year | Property Taxes |
|---|---|
| 2013 | $3,870 |
| 2019 | $14,109 |
Contact Agent
Nearby Similar Homes
Contact Agent
Listing Provided By
Baird & Warner

