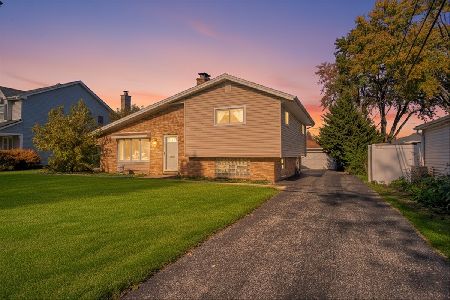452 Emery Lane, Elmhurst, Illinois 60126
$815,000
|
Sold
|
|
| Status: | Closed |
| Sqft: | 3,273 |
| Cost/Sqft: | $252 |
| Beds: | 4 |
| Baths: | 5 |
| Year Built: | 2005 |
| Property Taxes: | $12,324 |
| Days On Market: | 2961 |
| Lot Size: | 0,00 |
Description
Fabulous french chateau situated just steps from Berens Park and walking distance to beautiful downtown Elmhurst. As you enter this solidly constructed home you will experience the bright and spacious 1st flr, featuring 10' ceilings, dark chocolate custom hardwood flooring, complementary crown molding, lovely wainscoting, and many windows complete w/custom wood shutters. Enjoy a modern chef's kitchen complete with custom cabinetry, stainless steel Viking appliances, stand-out stone flooring, warm quartz countertops, a sunny breakfast rm, and an xtra-lrg fam room including a welcoming fireplace that will sure to be the center of many gatherings! As you stroll upstairs, you will delight in the magnificent master bdrm, deluxe mstr bath, walk-in closets, jack and jill bath w/dbl sinks, jr. suite and convenient 2nd flr laundry. The finished lower level will be sure to amaze, including theatre-ready fam room, fireplace, office, full bath, gym/playroom or 5th bdrm! A must see! Broker owned.
Property Specifics
| Single Family | |
| — | |
| French Provincial | |
| 2005 | |
| Full | |
| — | |
| No | |
| — |
| Du Page | |
| — | |
| 0 / Not Applicable | |
| None | |
| Public | |
| Public Sewer | |
| 09817281 | |
| 0335304033 |
Nearby Schools
| NAME: | DISTRICT: | DISTANCE: | |
|---|---|---|---|
|
Grade School
Emerson Elementary School |
205 | — | |
|
Middle School
Churchville Middle School |
205 | Not in DB | |
|
High School
York Community High School |
205 | Not in DB | |
Property History
| DATE: | EVENT: | PRICE: | SOURCE: |
|---|---|---|---|
| 22 Mar, 2018 | Sold | $815,000 | MRED MLS |
| 16 Jan, 2018 | Under contract | $825,000 | MRED MLS |
| 13 Dec, 2017 | Listed for sale | $825,000 | MRED MLS |
Room Specifics
Total Bedrooms: 5
Bedrooms Above Ground: 4
Bedrooms Below Ground: 1
Dimensions: —
Floor Type: Carpet
Dimensions: —
Floor Type: Carpet
Dimensions: —
Floor Type: Carpet
Dimensions: —
Floor Type: —
Full Bathrooms: 5
Bathroom Amenities: Whirlpool,Separate Shower,Double Sink
Bathroom in Basement: 1
Rooms: Breakfast Room,Foyer,Bedroom 5,Recreation Room,Play Room,Exercise Room,Mud Room
Basement Description: Finished
Other Specifics
| 2 | |
| Concrete Perimeter | |
| Concrete | |
| Patio | |
| — | |
| 60X133 | |
| — | |
| Full | |
| Hardwood Floors, Second Floor Laundry | |
| Range, Microwave, Dishwasher, Refrigerator, Washer, Dryer, Disposal | |
| Not in DB | |
| Park, Tennis Court(s) | |
| — | |
| — | |
| Gas Starter |
Tax History
| Year | Property Taxes |
|---|---|
| 2018 | $12,324 |
Contact Agent
Nearby Similar Homes
Contact Agent
Listing Provided By
@properties









