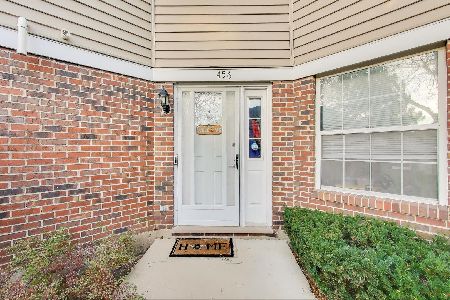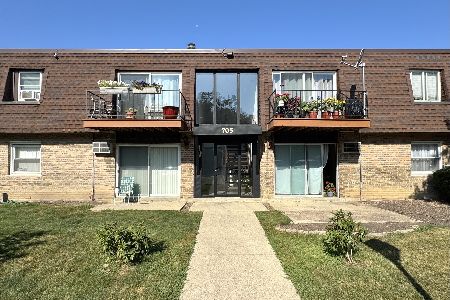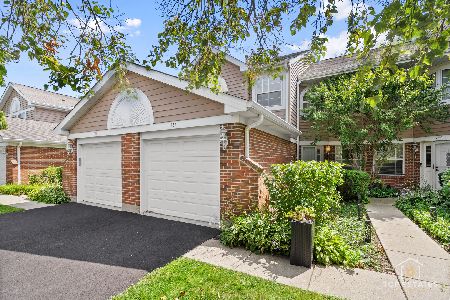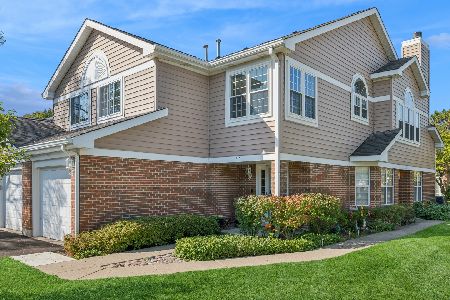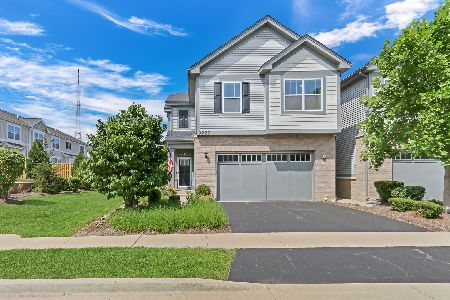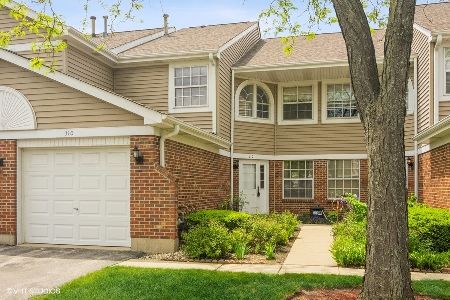456 Happfield Drive, Arlington Heights, Illinois 60004
$248,000
|
Sold
|
|
| Status: | Closed |
| Sqft: | 1,610 |
| Cost/Sqft: | $161 |
| Beds: | 3 |
| Baths: | 3 |
| Year Built: | 1989 |
| Property Taxes: | $5,386 |
| Days On Market: | 2384 |
| Lot Size: | 0,00 |
Description
Cul-de-sac location in desirable Westridge...largest Caliente 2-story townhome w/private entrance and attached garage w/interior access to home. Exceptional amenities include newer modern Beechwood kitchen cabinets, counters, beautiful backsplash tiles, stainless steel appliances. lst floor laundry room w/washer and dryer. Enjoy easy main floor access to two separate patios. Neutrally painted throughout. Large master bedroom w/vaulted ceiling and walk-in closet. Luxury master bath features Jacuzzi tub, double sinks and separate private walk-in shower. All bathrooms remodeled. Built in cabinetry and recessed lighting in dining room. Wood flooring throughout 2nd floor and bookcases in hall...Excellent move-in-condition!
Property Specifics
| Condos/Townhomes | |
| 2 | |
| — | |
| 1989 | |
| None | |
| CALIENTE | |
| No | |
| — |
| Cook | |
| Westridge | |
| 237 / Monthly | |
| Water,Parking,Insurance,Exterior Maintenance,Lawn Care,Scavenger,Snow Removal | |
| Lake Michigan | |
| Public Sewer | |
| 10366074 | |
| 03064000581054 |
Nearby Schools
| NAME: | DISTRICT: | DISTANCE: | |
|---|---|---|---|
|
Grade School
Edgar A Poe Elementary School |
21 | — | |
|
Middle School
Cooper Middle School |
21 | Not in DB | |
|
High School
Buffalo Grove High School |
214 | Not in DB | |
Property History
| DATE: | EVENT: | PRICE: | SOURCE: |
|---|---|---|---|
| 30 Aug, 2019 | Sold | $248,000 | MRED MLS |
| 29 May, 2019 | Under contract | $259,000 | MRED MLS |
| 3 May, 2019 | Listed for sale | $259,000 | MRED MLS |
| 7 Nov, 2025 | Listed for sale | $359,000 | MRED MLS |
Room Specifics
Total Bedrooms: 3
Bedrooms Above Ground: 3
Bedrooms Below Ground: 0
Dimensions: —
Floor Type: Hardwood
Dimensions: —
Floor Type: Hardwood
Full Bathrooms: 3
Bathroom Amenities: Whirlpool,Handicap Shower,Double Sink,Bidet
Bathroom in Basement: —
Rooms: Foyer,Walk In Closet
Basement Description: None
Other Specifics
| 1 | |
| Concrete Perimeter | |
| Asphalt | |
| Patio, Storms/Screens | |
| Common Grounds | |
| COMMON | |
| — | |
| Full | |
| Vaulted/Cathedral Ceilings, Laundry Hook-Up in Unit, Storage, Built-in Features, Walk-In Closet(s) | |
| Range, Microwave, Dishwasher, Refrigerator, Washer, Dryer, Disposal, Stainless Steel Appliance(s) | |
| Not in DB | |
| — | |
| — | |
| — | |
| — |
Tax History
| Year | Property Taxes |
|---|---|
| 2019 | $5,386 |
| 2025 | $6,168 |
Contact Agent
Nearby Similar Homes
Nearby Sold Comparables
Contact Agent
Listing Provided By
Compass

