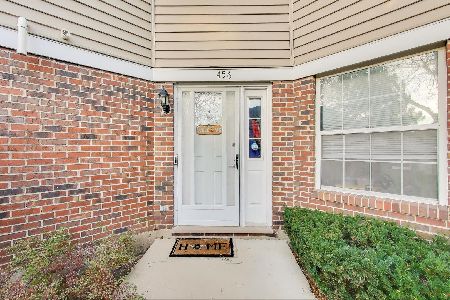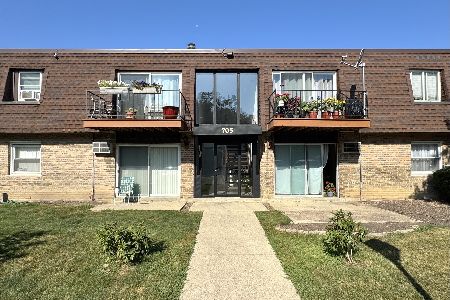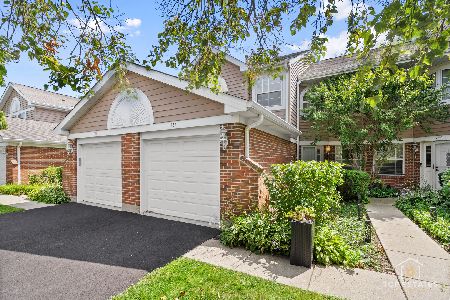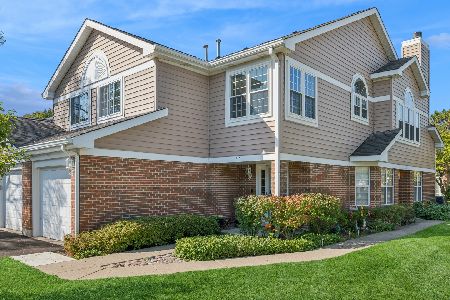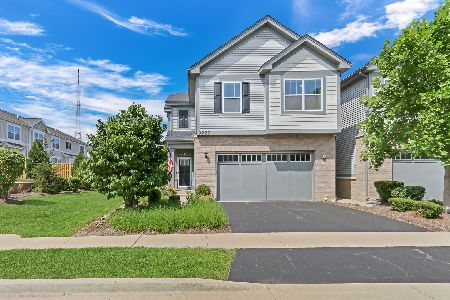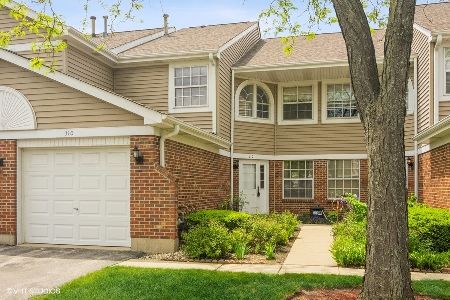424 Happfield Drive, Arlington Heights, Illinois 60004
$248,000
|
Sold
|
|
| Status: | Closed |
| Sqft: | 1,650 |
| Cost/Sqft: | $158 |
| Beds: | 3 |
| Baths: | 3 |
| Year Built: | 1990 |
| Property Taxes: | $5,302 |
| Days On Market: | 2566 |
| Lot Size: | 0,00 |
Description
A Must See! Picture Perfect & Updated Thru-Out! Newer Kitchen With 42 In Cabinets, Granite Counters,Tile Backsplash, Stainless Steel Appliances & Tile Floors + Nice Sized Eating Area. Spacious Living Area Has Hardwood Floors, Wood Burning Fireplace, Built-In Cabinets & Sliders To 2 Patios Overlooking Green Space. Large Master Suite Has Private Bath With Vaulted Ceilings & Skylight, Dual Sinks, Soaking Tub & Separate Shower + Walk-Closet. Nice-Sized 2nd & 3rd Bedrooms. Extra Deep Garage Has Great Storage Space. Low Monthly Assessment Includes All But Electric & Gas. Enjoy Neighborhood Playground. Close To Shopping, Restaurants, & Major Roads.*Not FHA Approved*
Property Specifics
| Condos/Townhomes | |
| 2 | |
| — | |
| 1990 | |
| None | |
| — | |
| No | |
| — |
| Cook | |
| Westridge | |
| 237 / Monthly | |
| Water,Parking,Insurance,Exterior Maintenance,Lawn Care,Scavenger,Snow Removal | |
| Lake Michigan,Public | |
| Public Sewer | |
| 10127893 | |
| 03064000581037 |
Nearby Schools
| NAME: | DISTRICT: | DISTANCE: | |
|---|---|---|---|
|
High School
Buffalo Grove High School |
214 | Not in DB | |
Property History
| DATE: | EVENT: | PRICE: | SOURCE: |
|---|---|---|---|
| 26 Jan, 2011 | Sold | $208,000 | MRED MLS |
| 22 Dec, 2010 | Under contract | $225,900 | MRED MLS |
| — | Last price change | $228,950 | MRED MLS |
| 25 Oct, 2010 | Listed for sale | $229,950 | MRED MLS |
| 8 Apr, 2015 | Sold | $230,000 | MRED MLS |
| 3 Mar, 2015 | Under contract | $249,000 | MRED MLS |
| 19 Feb, 2015 | Listed for sale | $249,000 | MRED MLS |
| 15 Jan, 2019 | Sold | $248,000 | MRED MLS |
| 6 Nov, 2018 | Under contract | $259,900 | MRED MLS |
| 1 Nov, 2018 | Listed for sale | $259,900 | MRED MLS |
Room Specifics
Total Bedrooms: 3
Bedrooms Above Ground: 3
Bedrooms Below Ground: 0
Dimensions: —
Floor Type: Carpet
Dimensions: —
Floor Type: Carpet
Full Bathrooms: 3
Bathroom Amenities: Separate Shower,Double Sink,Soaking Tub
Bathroom in Basement: 0
Rooms: Breakfast Room
Basement Description: None
Other Specifics
| 1 | |
| — | |
| Asphalt | |
| Patio | |
| Common Grounds | |
| COMMON | |
| — | |
| Full | |
| Vaulted/Cathedral Ceilings, Skylight(s), Wood Laminate Floors, First Floor Laundry | |
| Range, Microwave, Dishwasher, Refrigerator, Washer, Dryer, Disposal, Stainless Steel Appliance(s) | |
| Not in DB | |
| — | |
| — | |
| Park | |
| Gas Log |
Tax History
| Year | Property Taxes |
|---|---|
| 2011 | $5,574 |
| 2015 | $4,104 |
| 2019 | $5,302 |
Contact Agent
Nearby Similar Homes
Nearby Sold Comparables
Contact Agent
Listing Provided By
RE/MAX Suburban

