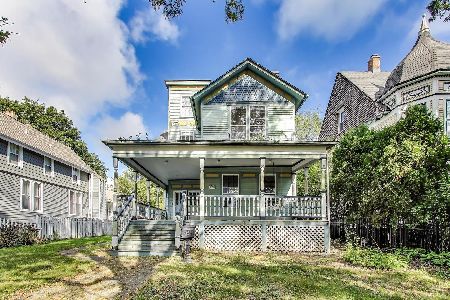456 Hazel Avenue, Highland Park, Illinois 60035
$765,000
|
Sold
|
|
| Status: | Closed |
| Sqft: | 2,588 |
| Cost/Sqft: | $299 |
| Beds: | 4 |
| Baths: | 3 |
| Year Built: | 1961 |
| Property Taxes: | $15,339 |
| Days On Market: | 2045 |
| Lot Size: | 0,29 |
Description
Stunning remodeled home in PRIME East Highland Park "walk to town" location! This gorgeous 4 bed 3 bath home was gut renovated from top to bottom and everything inside is newer and beautiful. Spectacular eat-in kitchen featuring custom white cabinetry,large center island w/quartz counters, top of the line appliances, wine storage, and two dishwashers. Master suite has vaulted ceilings, huge walk in closet, and a luxurious modern master bath. Great open layout, upstairs laundry, attached two car garage, & huge fenced backyard w/patio & firepit complete the space. Incredible location just minutes to train, library, shops, restaurants, etc.
Property Specifics
| Single Family | |
| — | |
| — | |
| 1961 | |
| Partial | |
| — | |
| No | |
| 0.29 |
| Lake | |
| — | |
| 0 / Not Applicable | |
| None | |
| Lake Michigan | |
| Public Sewer | |
| 10754070 | |
| 16234170060000 |
Nearby Schools
| NAME: | DISTRICT: | DISTANCE: | |
|---|---|---|---|
|
Grade School
Indian Trail Elementary School |
112 | — | |
|
Middle School
Elm Place School |
112 | Not in DB | |
|
High School
Highland Park High School |
113 | Not in DB | |
Property History
| DATE: | EVENT: | PRICE: | SOURCE: |
|---|---|---|---|
| 25 Jun, 2014 | Sold | $560,000 | MRED MLS |
| 16 Apr, 2014 | Under contract | $599,000 | MRED MLS |
| — | Last price change | $645,000 | MRED MLS |
| 7 Apr, 2014 | Listed for sale | $645,000 | MRED MLS |
| 20 Aug, 2020 | Sold | $765,000 | MRED MLS |
| 21 Jun, 2020 | Under contract | $774,900 | MRED MLS |
| 19 Jun, 2020 | Listed for sale | $774,900 | MRED MLS |



























Room Specifics
Total Bedrooms: 4
Bedrooms Above Ground: 4
Bedrooms Below Ground: 0
Dimensions: —
Floor Type: Hardwood
Dimensions: —
Floor Type: Hardwood
Dimensions: —
Floor Type: Hardwood
Full Bathrooms: 3
Bathroom Amenities: —
Bathroom in Basement: 0
Rooms: Play Room,Recreation Room,Walk In Closet
Basement Description: Finished,Sub-Basement
Other Specifics
| 2 | |
| — | |
| — | |
| — | |
| — | |
| 85 X 161 | |
| — | |
| Full | |
| Hardwood Floors, Second Floor Laundry, First Floor Full Bath, Walk-In Closet(s) | |
| Double Oven, Range, Microwave, Dishwasher, Refrigerator, Disposal, Stainless Steel Appliance(s), Wine Refrigerator, Cooktop, Range Hood | |
| Not in DB | |
| — | |
| — | |
| — | |
| — |
Tax History
| Year | Property Taxes |
|---|---|
| 2014 | $12,480 |
| 2020 | $15,339 |
Contact Agent
Nearby Similar Homes
Nearby Sold Comparables
Contact Agent
Listing Provided By
Compass










