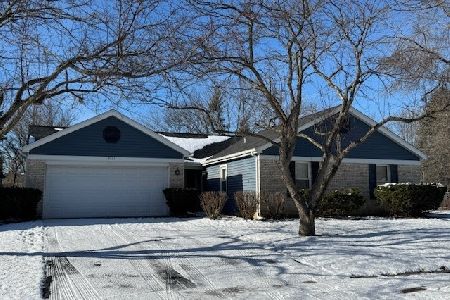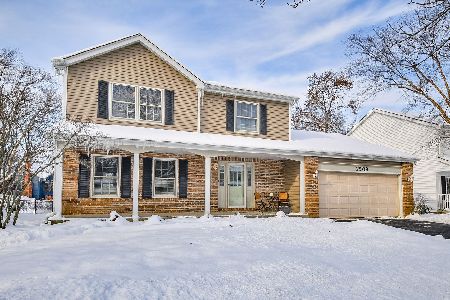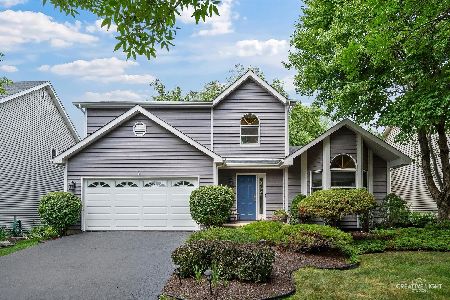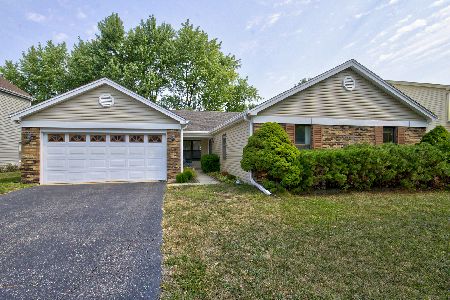456 Massachusetts Avenue, Naperville, Illinois 60565
$516,500
|
Sold
|
|
| Status: | Closed |
| Sqft: | 1,900 |
| Cost/Sqft: | $258 |
| Beds: | 4 |
| Baths: | 3 |
| Year Built: | 1985 |
| Property Taxes: | $7,722 |
| Days On Market: | 661 |
| Lot Size: | 0,26 |
Description
A quaint covered patio welcomes you to this stunning 4 bedroom, 2.1 bathroom home updated with today's colors. The kitchen has quartz countertops, new stainless steel sink, faucet, freshly painted white cabinets with new hardware, a new Whirlpool stainless-steel stove/oven and refrigerator, hardwood floors, planning desk, and a large eating area. The family room has a vaulted ceiling, custom wood fireplace and large windows that bring in an abundance of light. Entertain your friends and family in the formal living room and dining room. The master bedroom has a wall of closets. The updated master bathroom comes with a tub/shower, a vanity with a quartz countertop, new sink, faucet, and hardware. There are 3 other bedrooms with large closets. The 2nd floor hall bathroom has also been updated with a quartz countertop, new sink, faucet, and white painted cabinets with new hardware. The finished basement has a huge 23 x 27 sq. ft. recreation room with drywalled ceilings and canned lighting that is ideal for watching tv, or entertaining family and friends. Step outside for breathtaking views of the private yard with an abundance of landscaping, and beautiful views. Enjoy relaxing evenings barbecuing on the large wooden deck. You can join the Breckenridge Pool and Tennis Club. There is a list of improvements at the house and online including: New Roof-2018, New Siding-2018, New Furnace, Air Conditioner and Water Heater- 2019, Nine Windows replaced-2024, New Oven/Stove and Refrigerator-2024, New Carpet-2024, Hardwood Floors refinished in Kitchen, Hallway and Powder Room-2024, Kitchen and Bathrooms updated-2023. Basement Finished-2005
Property Specifics
| Single Family | |
| — | |
| — | |
| 1985 | |
| — | |
| — | |
| No | |
| 0.26 |
| Will | |
| Old Sawmill | |
| 0 / Not Applicable | |
| — | |
| — | |
| — | |
| 12009953 | |
| 0701012070010000 |
Nearby Schools
| NAME: | DISTRICT: | DISTANCE: | |
|---|---|---|---|
|
Grade School
Spring Brook Elementary School |
204 | — | |
|
Middle School
Gregory Middle School |
204 | Not in DB | |
|
High School
Neuqua Valley High School |
204 | Not in DB | |
Property History
| DATE: | EVENT: | PRICE: | SOURCE: |
|---|---|---|---|
| 3 May, 2024 | Sold | $516,500 | MRED MLS |
| 30 Mar, 2024 | Under contract | $489,900 | MRED MLS |
| 27 Mar, 2024 | Listed for sale | $489,900 | MRED MLS |
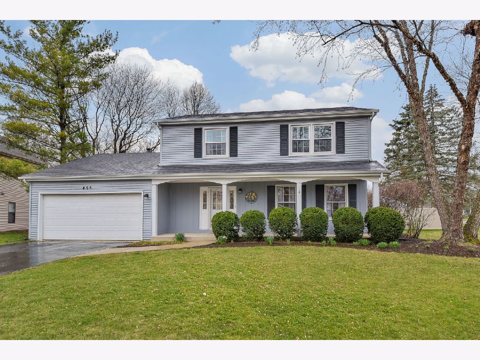
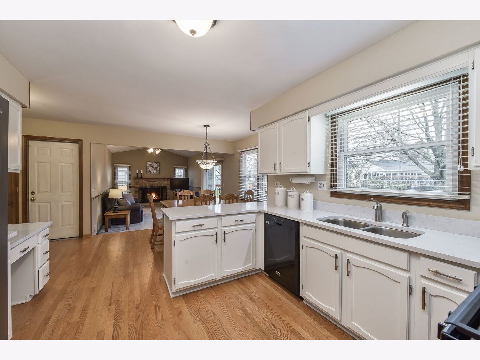
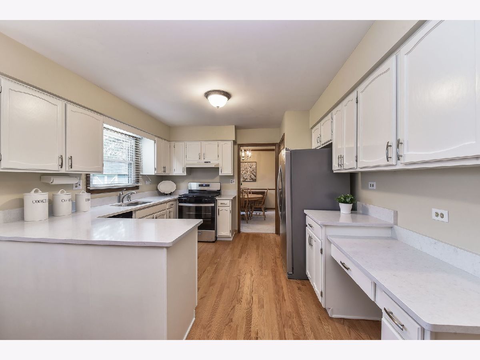
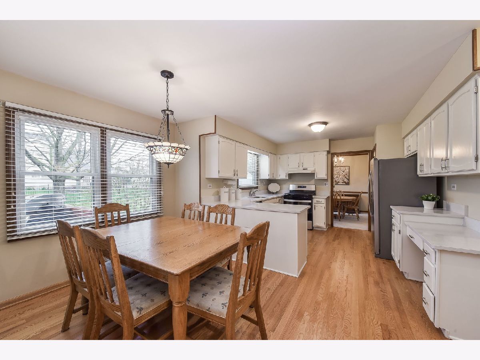
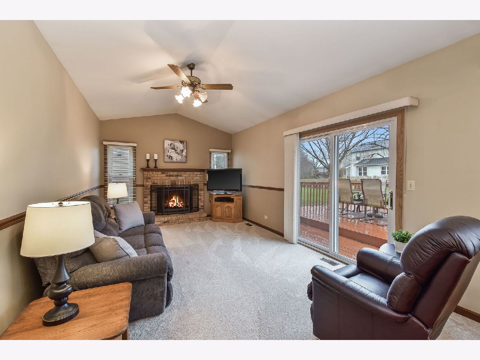
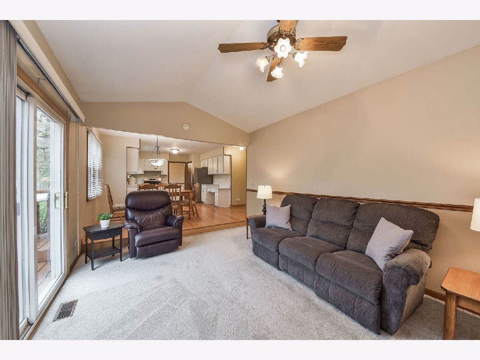
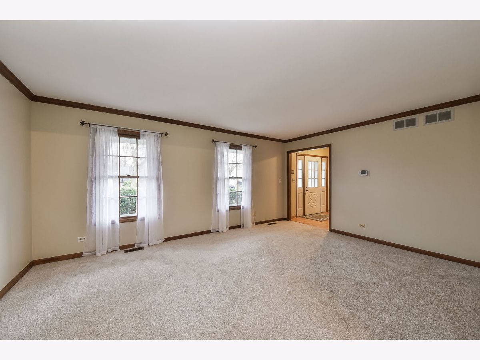
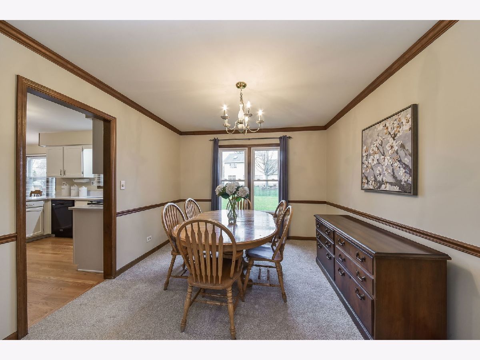
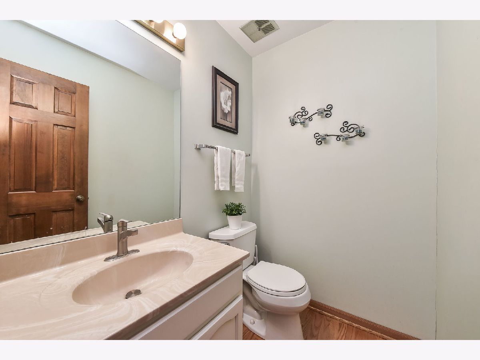
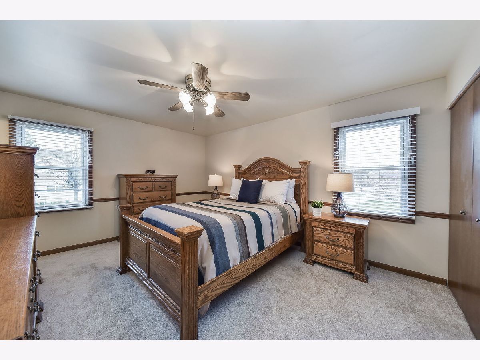
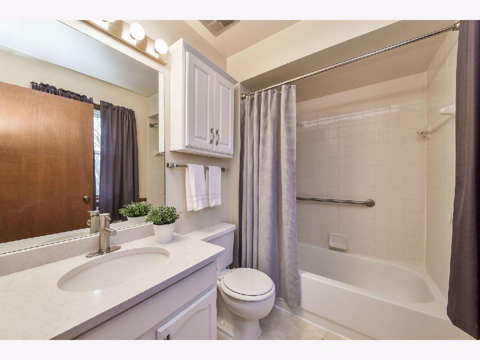
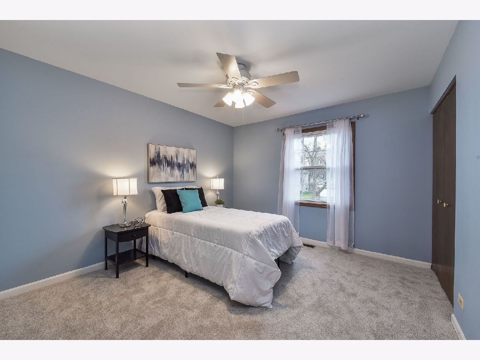
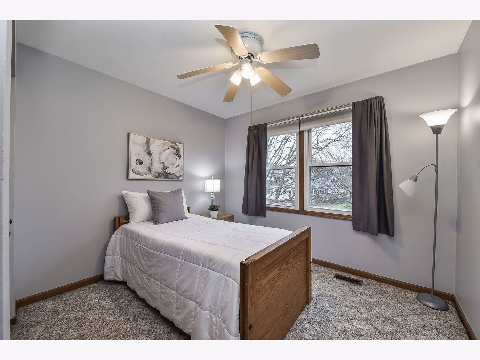
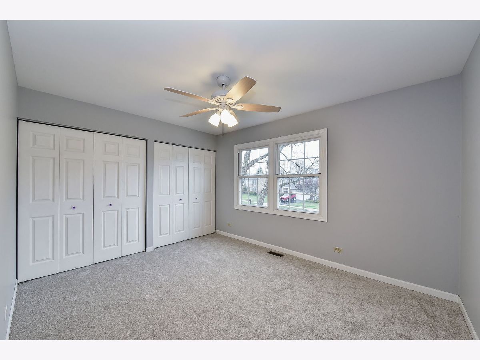
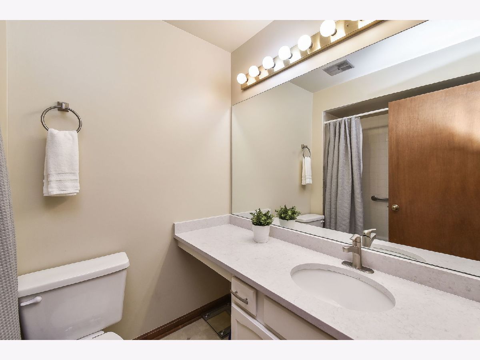
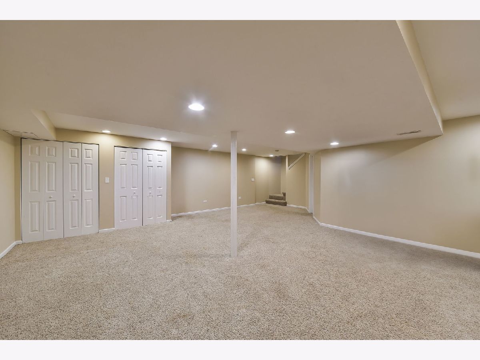
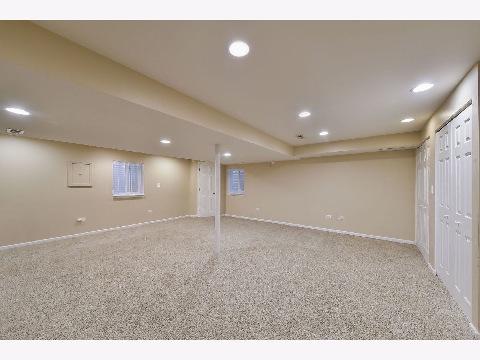
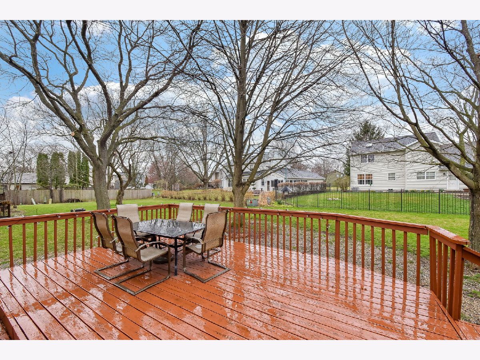
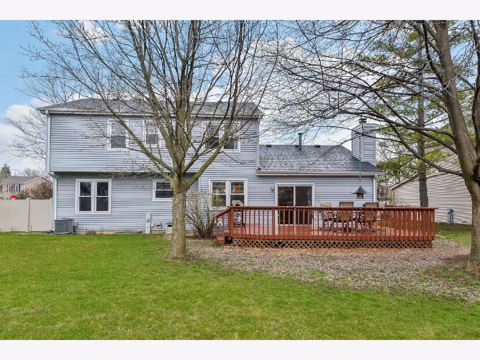
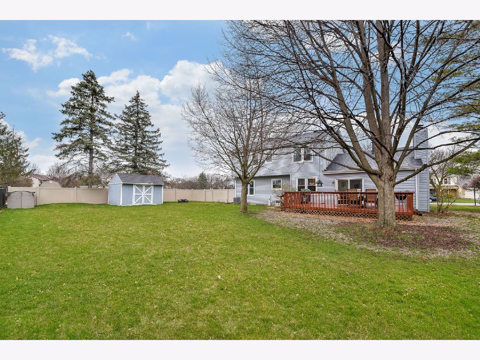
Room Specifics
Total Bedrooms: 4
Bedrooms Above Ground: 4
Bedrooms Below Ground: 0
Dimensions: —
Floor Type: —
Dimensions: —
Floor Type: —
Dimensions: —
Floor Type: —
Full Bathrooms: 3
Bathroom Amenities: —
Bathroom in Basement: 0
Rooms: —
Basement Description: Finished,Crawl,Rec/Family Area,Storage Space
Other Specifics
| 2 | |
| — | |
| Asphalt | |
| — | |
| — | |
| 114X103X102X120 | |
| — | |
| — | |
| — | |
| — | |
| Not in DB | |
| — | |
| — | |
| — | |
| — |
Tax History
| Year | Property Taxes |
|---|---|
| 2024 | $7,722 |
Contact Agent
Nearby Similar Homes
Nearby Sold Comparables
Contact Agent
Listing Provided By
@properties Christie's International Real Estate

