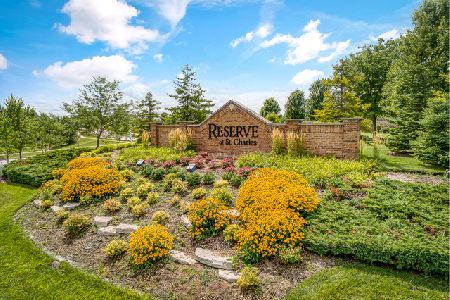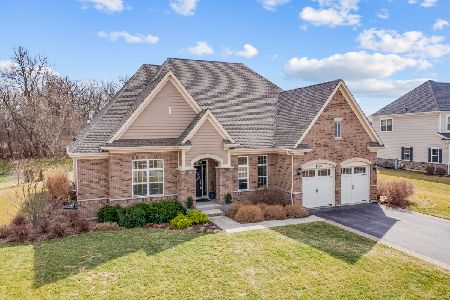4560 Greywood Drive, St Charles, Illinois 60175
$750,000
|
Sold
|
|
| Status: | Closed |
| Sqft: | 3,188 |
| Cost/Sqft: | $223 |
| Beds: | 4 |
| Baths: | 3 |
| Year Built: | 2018 |
| Property Taxes: | $16,094 |
| Days On Market: | 843 |
| Lot Size: | 0,41 |
Description
Beautiful and spacious 4 Bedroom 2 1/2 Bathroom home, 5 years new, with a 3 car side load garage located in the Reserve of St Charles. You will be awed by the size and upgraded features throughout. You are greeted by the exquisite exterior design and front porch, and then welcomed by the Grand Two Story Foyer that flows into the Open Concept. The home is Bright and Airy with the 10 Foot Ceilings, which are accentuated by the Neutral Tones, Rich Oak Floors, 8 Foot Doors, Abundance of Windows, Wide Baseboards, Crown Molding, and Wainscoting. The Expansive Great Room is warm and cozy with the Fireplace and views of the Backyard and is open to the Gourmet Kitchen with 42" Cabinets, Granite Countertops, Subway Tile Backsplash, Oversized Island, Cooktop with Hood, Double Ovens, and Large Walk-In Pantry. It continues into the Dining room with a Butler's Pantry that adds extra space for serving. The Main Level also has an Office with French Doors and a Den that can be used as a 5th Bedroom, additional Office or Workout Room. The wood flooring continues up the stairs with iron railing accents. The upstairs boasts a Primary Bedroom with a Tray Ceiling and En Suite that includes a soaking tub, an oversized shower and separate comfort height vanities. There are three additional substantial sized Bedrooms, Guest Bathroom, and Laundry Room with a window and deep sink. The Full, Deep Pour, Basement has plenty of room for all your storage needs and has been plumbed in for the new owners to finish it to their personal liking. The enormous fenced backyard offers privacy with the mature trees and is your own private retreat with the Unilock Paver Patio, that has a lifetime warranty, and built-in fireplace and wood pergola, which is perfect for relaxing outside, quiet nights, or entertaining family and friends. The layout of the home offers the space you need for the entire family and the upgrades give you the comfort you want! Welcome Home! Offer has been verbally accepted - Paperwork Pending.
Property Specifics
| Single Family | |
| — | |
| — | |
| 2018 | |
| — | |
| THE CHESAPEAKE | |
| No | |
| 0.41 |
| Kane | |
| Reserve Of St. Charles | |
| 960 / Annual | |
| — | |
| — | |
| — | |
| 11889689 | |
| 0909380005 |
Property History
| DATE: | EVENT: | PRICE: | SOURCE: |
|---|---|---|---|
| 17 Nov, 2023 | Sold | $750,000 | MRED MLS |
| 10 Oct, 2023 | Under contract | $711,900 | MRED MLS |
| 4 Oct, 2023 | Listed for sale | $711,900 | MRED MLS |

































Room Specifics
Total Bedrooms: 4
Bedrooms Above Ground: 4
Bedrooms Below Ground: 0
Dimensions: —
Floor Type: —
Dimensions: —
Floor Type: —
Dimensions: —
Floor Type: —
Full Bathrooms: 3
Bathroom Amenities: Separate Shower,Double Sink,Soaking Tub
Bathroom in Basement: 0
Rooms: —
Basement Description: Unfinished,Bathroom Rough-In
Other Specifics
| 3 | |
| — | |
| Asphalt | |
| — | |
| — | |
| 110X165 | |
| Unfinished | |
| — | |
| — | |
| — | |
| Not in DB | |
| — | |
| — | |
| — | |
| — |
Tax History
| Year | Property Taxes |
|---|---|
| 2023 | $16,094 |
Contact Agent
Nearby Similar Homes
Nearby Sold Comparables
Contact Agent
Listing Provided By
Berkshire Hathaway HomeServices Starck Real Estate







