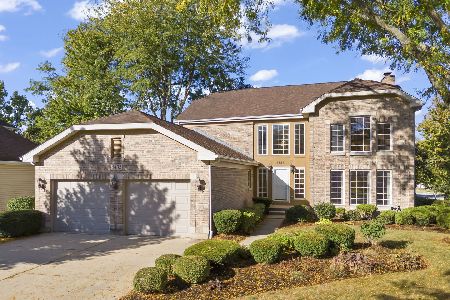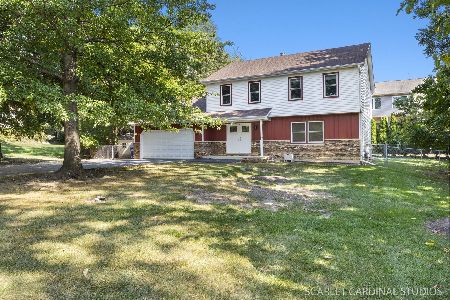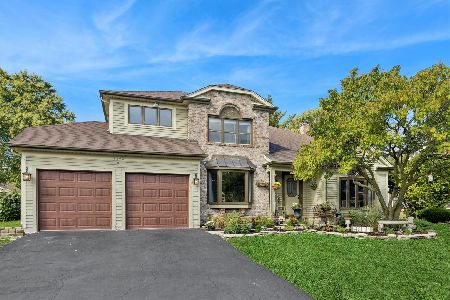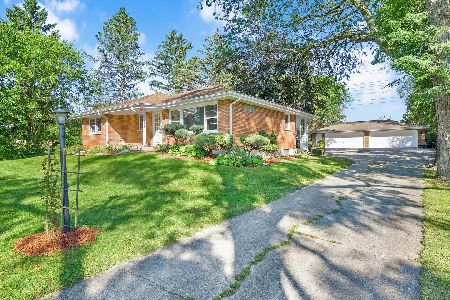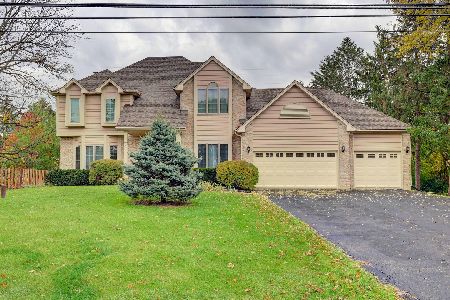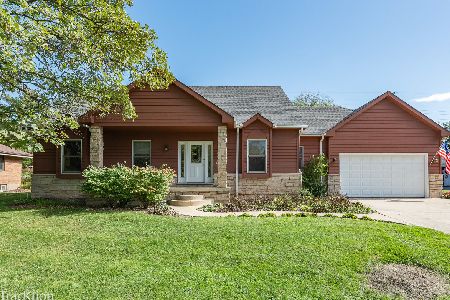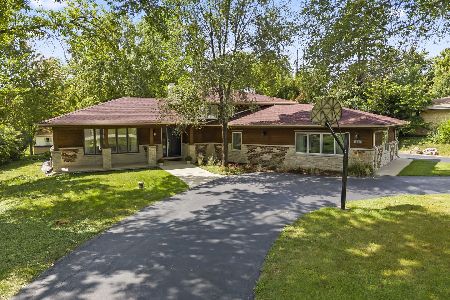4561 Ivanhoe Avenue, Lisle, Illinois 60532
$430,000
|
Sold
|
|
| Status: | Closed |
| Sqft: | 2,413 |
| Cost/Sqft: | $176 |
| Beds: | 4 |
| Baths: | 4 |
| Year Built: | 1996 |
| Property Taxes: | $8,795 |
| Days On Market: | 1647 |
| Lot Size: | 0,75 |
Description
Here's your opportunity to own some land and enjoy the convenience of being near highways and the train! The main level boasts a family room with soaring ceilings and gas starting/wood burning fire place overlooking the HUGE almost acre lot! The main level also is home to a formal living room, dining room, 1/2 bath, kitchen with an eat in breakfast area, main floor master with hardwood and a generous master closet with built ins! Upstairs you have your laundry room and 3 more comfortable bedrooms and one has its own secret hideout! Head to the 1500 square foot partially finished basement and you will find you have a place for everything! No shortage of storage here! Most of the home has been freshly painted to todays buyers taste! Outside you will find an enormous deck overlooking your almost acre of land! The HUGE two story shed rounds out this great value in Lisle!
Property Specifics
| Single Family | |
| — | |
| — | |
| 1996 | |
| Full | |
| — | |
| No | |
| 0.75 |
| Du Page | |
| — | |
| 0 / Not Applicable | |
| None | |
| Private Well | |
| Septic-Private | |
| 11049546 | |
| 0802401016 |
Nearby Schools
| NAME: | DISTRICT: | DISTANCE: | |
|---|---|---|---|
|
Grade School
Lisle Elementary School |
202 | — | |
|
Middle School
Lisle Junior High School |
202 | Not in DB | |
|
High School
Lisle High School |
202 | Not in DB | |
Property History
| DATE: | EVENT: | PRICE: | SOURCE: |
|---|---|---|---|
| 1 Jun, 2021 | Sold | $430,000 | MRED MLS |
| 25 Apr, 2021 | Under contract | $424,900 | MRED MLS |
| 23 Apr, 2021 | Listed for sale | $424,900 | MRED MLS |
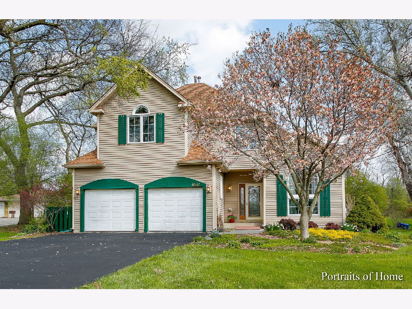
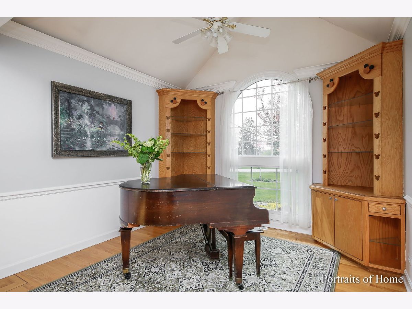
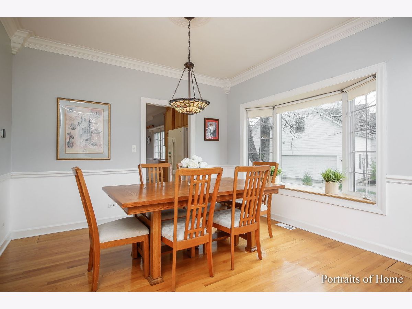
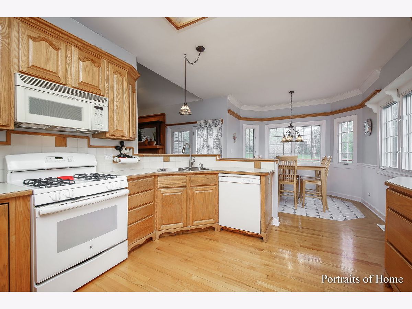
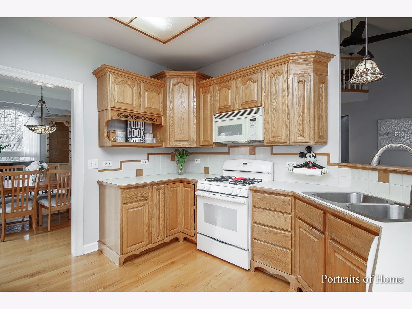
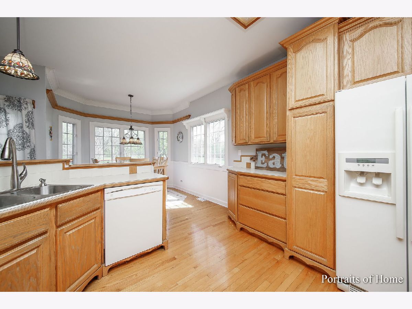
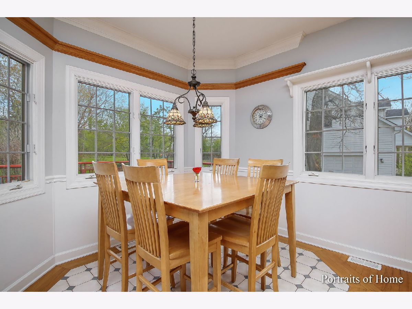
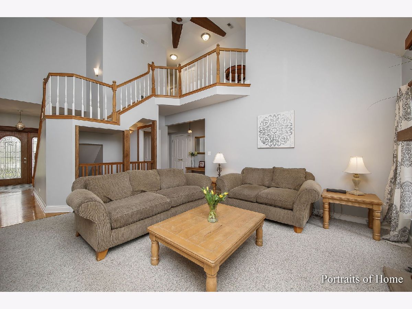
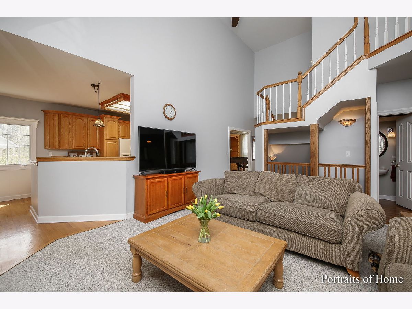
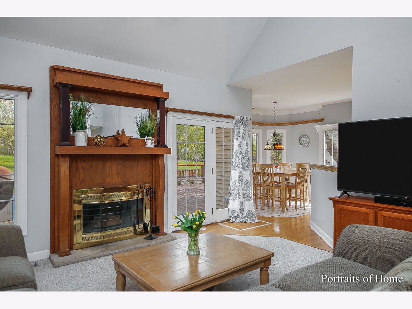
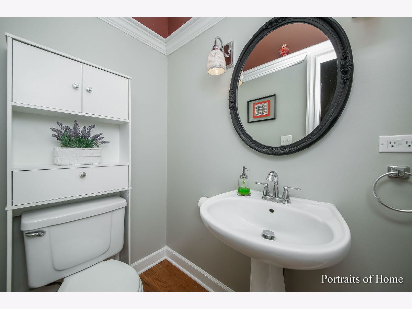
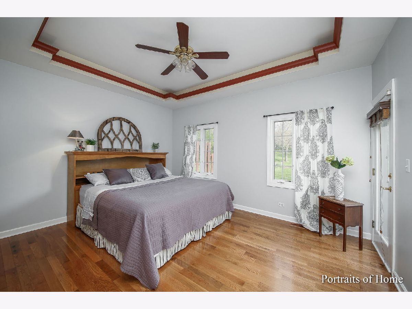
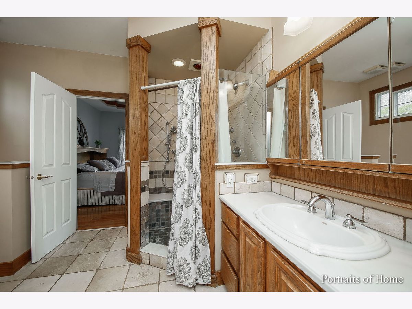
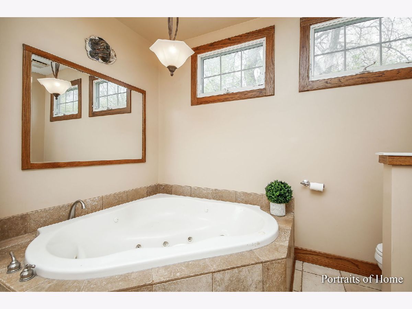
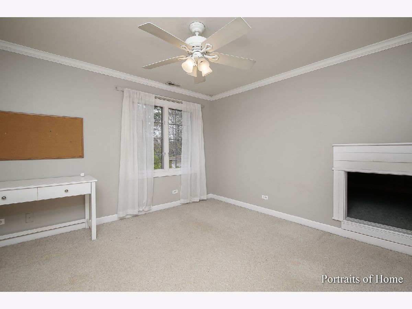
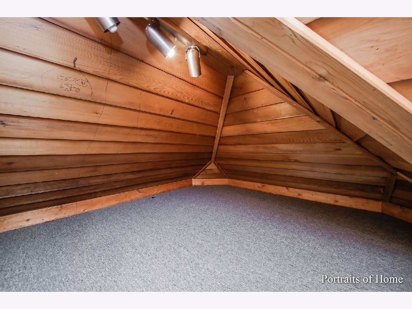
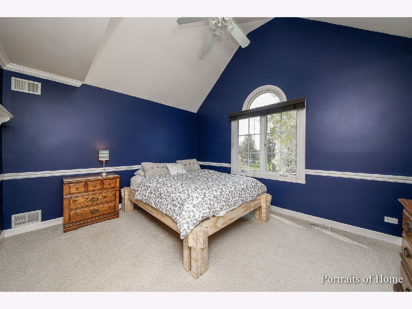
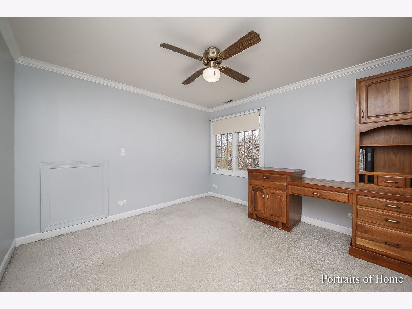
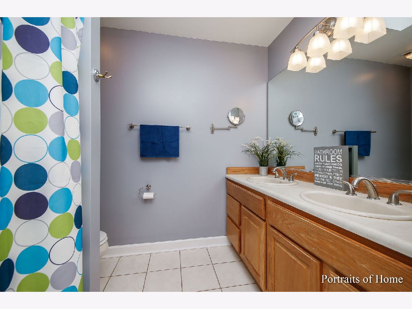
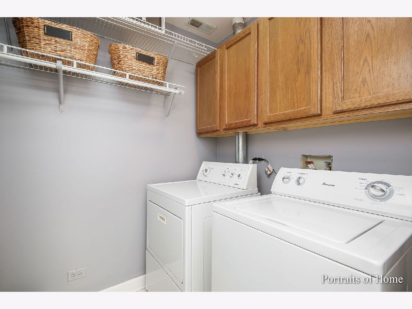
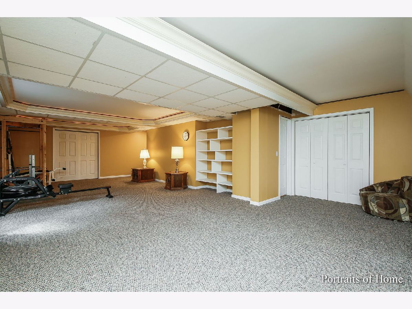
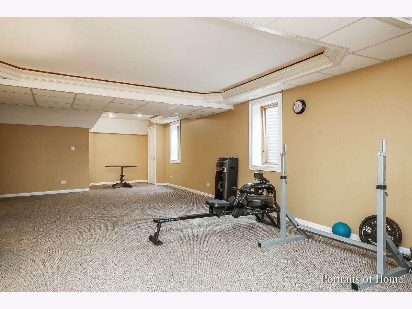
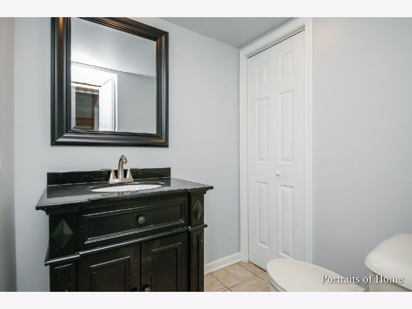
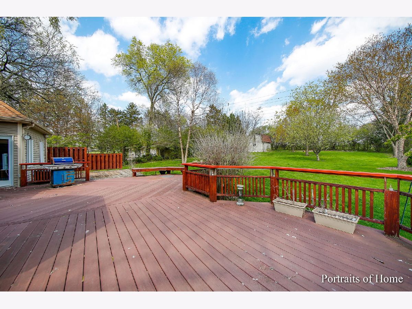
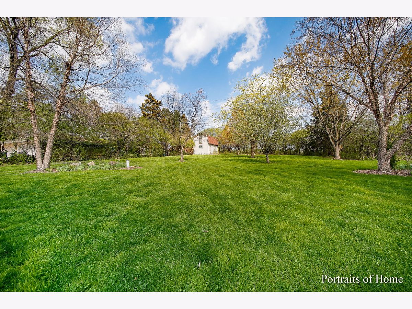
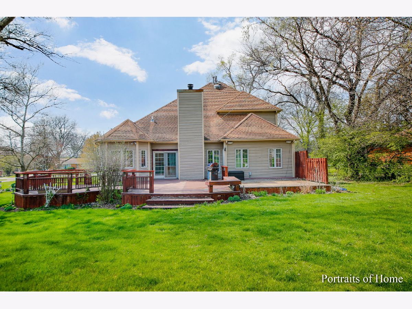
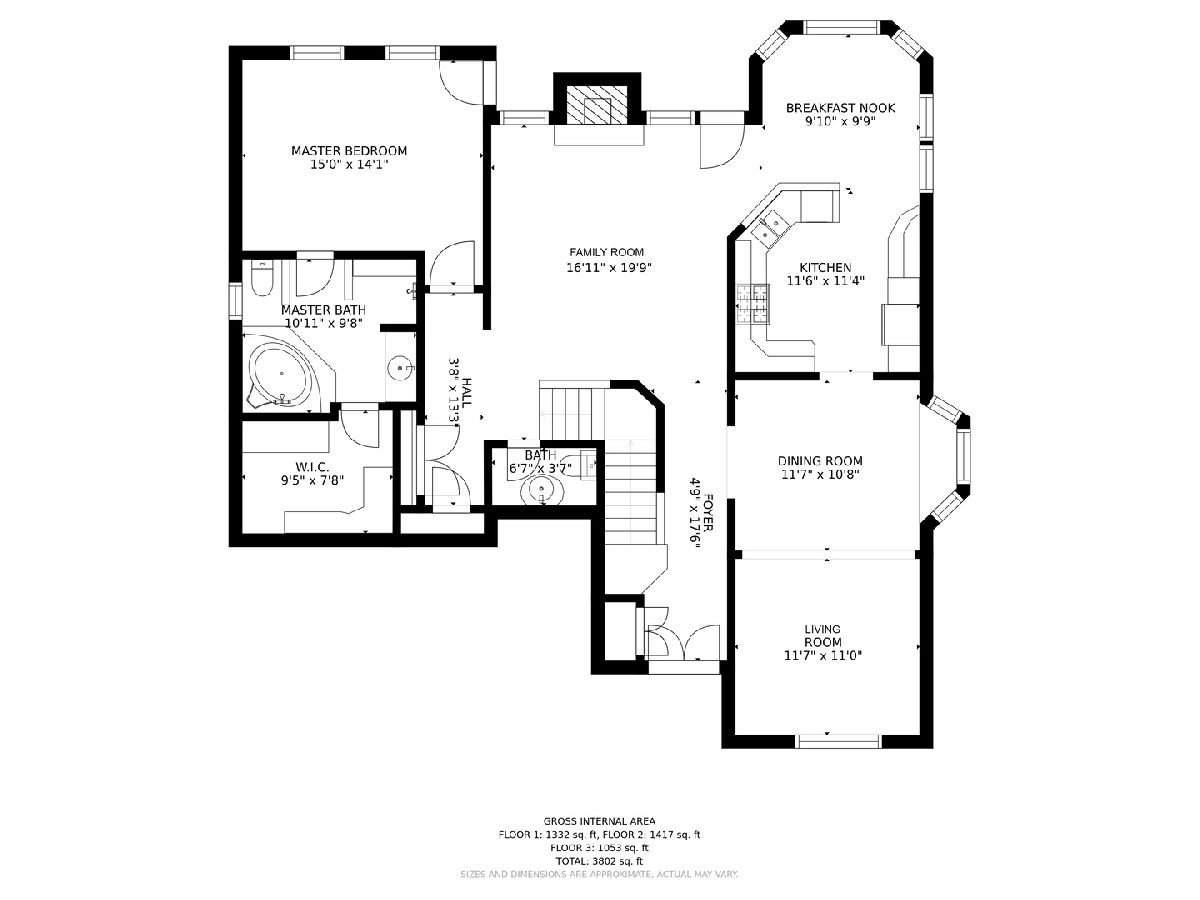
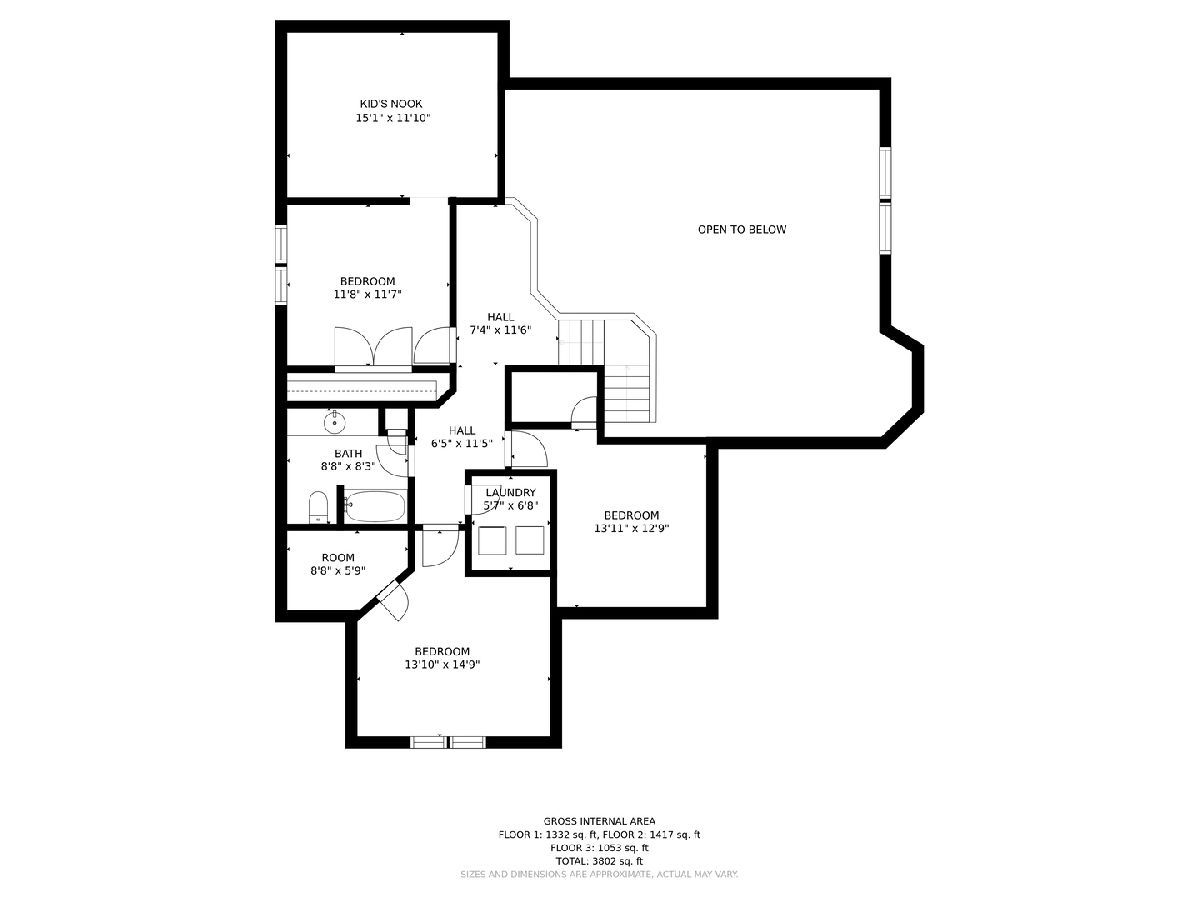
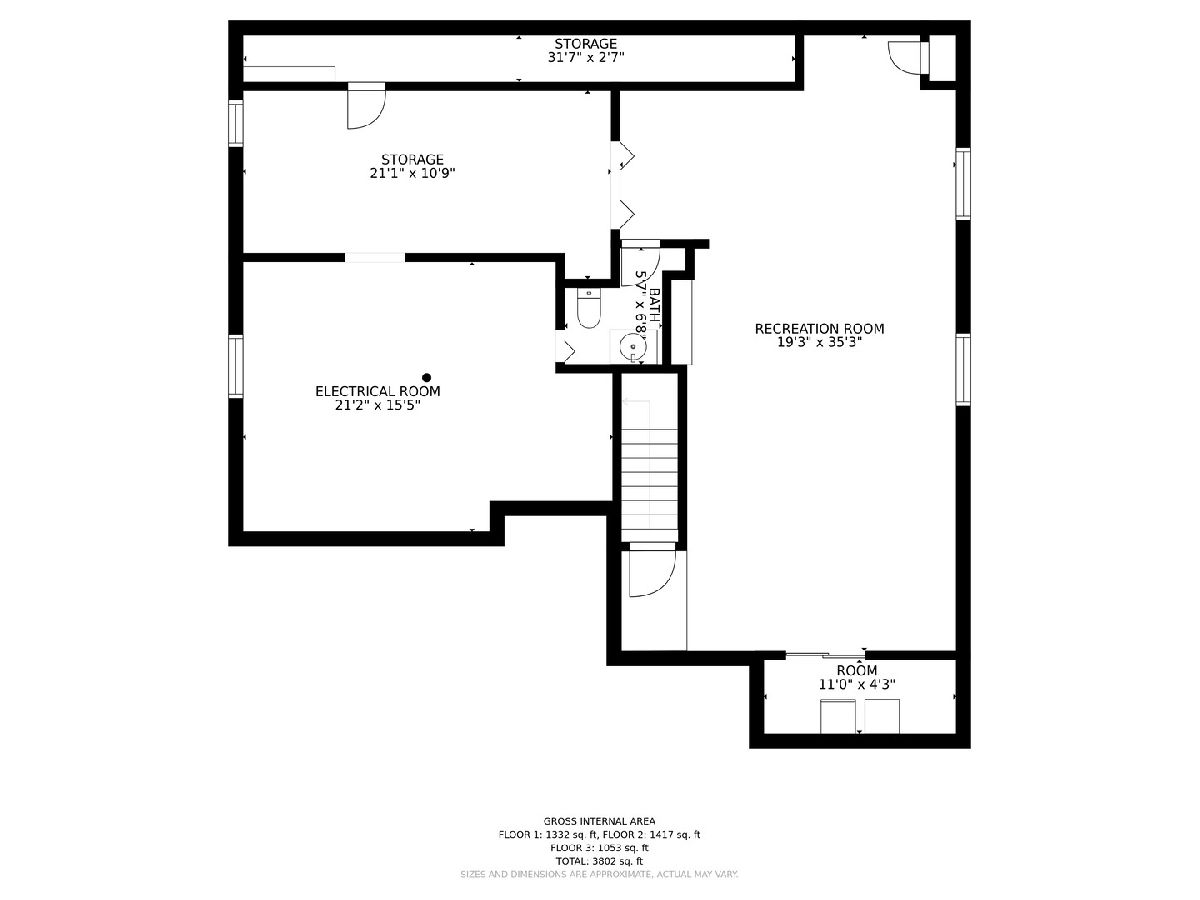
Room Specifics
Total Bedrooms: 4
Bedrooms Above Ground: 4
Bedrooms Below Ground: 0
Dimensions: —
Floor Type: Carpet
Dimensions: —
Floor Type: Carpet
Dimensions: —
Floor Type: Carpet
Full Bathrooms: 4
Bathroom Amenities: Whirlpool,Separate Shower,Double Sink
Bathroom in Basement: 1
Rooms: Deck,Storage,Utility Room-Lower Level,Walk In Closet
Basement Description: Partially Finished,Egress Window,Rec/Family Area,Storage Space
Other Specifics
| 2 | |
| Concrete Perimeter | |
| Asphalt | |
| Deck | |
| Mature Trees | |
| 35417 | |
| — | |
| Full | |
| Vaulted/Cathedral Ceilings, Skylight(s), Hardwood Floors, First Floor Bedroom, Second Floor Laundry, First Floor Full Bath, Built-in Features, Walk-In Closet(s), Bookcases, Some Carpeting, Some Window Treatmnt, Some Wood Floors, Separate Dining Room | |
| Range, Microwave, Dishwasher, Portable Dishwasher, Refrigerator, Washer, Dryer, Water Softener, Water Softener Owned | |
| Not in DB | |
| Street Paved | |
| — | |
| — | |
| Wood Burning, Gas Starter |
Tax History
| Year | Property Taxes |
|---|---|
| 2021 | $8,795 |
Contact Agent
Nearby Similar Homes
Nearby Sold Comparables
Contact Agent
Listing Provided By
Fathom Realty IL LLC

