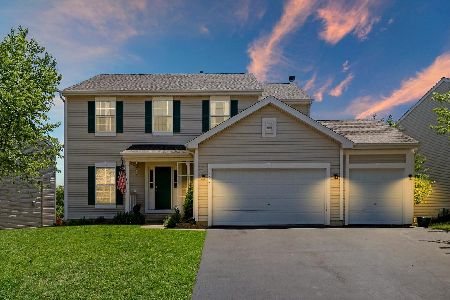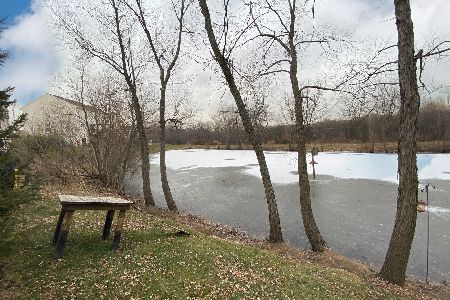4561 Loyola Drive, Mchenry, Illinois 60050
$315,000
|
Sold
|
|
| Status: | Closed |
| Sqft: | 2,264 |
| Cost/Sqft: | $132 |
| Beds: | 4 |
| Baths: | 4 |
| Year Built: | 2003 |
| Property Taxes: | $7,508 |
| Days On Market: | 1755 |
| Lot Size: | 0,26 |
Description
Move in ready 5 bedroom home with finished english basement. On the main level you'll notice 9 foot ceilings and crown moldings. The formal living room is at the front of the house to greet company. While the separate dining room is great for formal meals and has a great walk in bay window. In the kitchen you'll find 42 inch cabinetry, granite countertops and tile backsplash. The eating area and center island are great places to gather for a quick bite. The spacious family room is a lovely space to relax and unwind. Laundry room with storage shelving and cabinet storage is located on the main level as well. Upstairs are four spacious bedrooms and loft area. The master suite is outfitted with a walk in closet and master bath with dual sinks, separate shower and soaking tub. The loft area is large enough to set up a desk or workspace. In the finished english basement you'll find a fifth bedroom and full bath as well as another room that can be utilized as a home gym, office or hobby room. Lastly, is the media room that could make a great teen hangout space, kids' playroom or theater room. You'll enjoy summers outside with a two tiered deck and above ground pool- great for entertaining! This home is close to shopping, schools, the hospital, riverwalk and bike trail.
Property Specifics
| Single Family | |
| — | |
| Colonial | |
| 2003 | |
| English | |
| — | |
| No | |
| 0.26 |
| Mc Henry | |
| Park Ridge Estates | |
| 45 / Annual | |
| None | |
| Public | |
| Public Sewer | |
| 11040516 | |
| 0934451010 |
Nearby Schools
| NAME: | DISTRICT: | DISTANCE: | |
|---|---|---|---|
|
Grade School
Riverwood Elementary School |
15 | — | |
|
Middle School
Parkland Middle School |
15 | Not in DB | |
|
High School
Mchenry High School-west Campus |
156 | Not in DB | |
Property History
| DATE: | EVENT: | PRICE: | SOURCE: |
|---|---|---|---|
| 27 May, 2021 | Sold | $315,000 | MRED MLS |
| 14 Apr, 2021 | Under contract | $299,000 | MRED MLS |
| 1 Mar, 2021 | Listed for sale | $299,000 | MRED MLS |
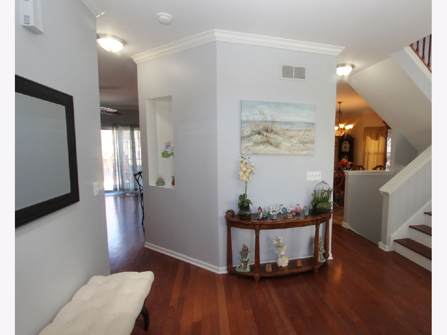
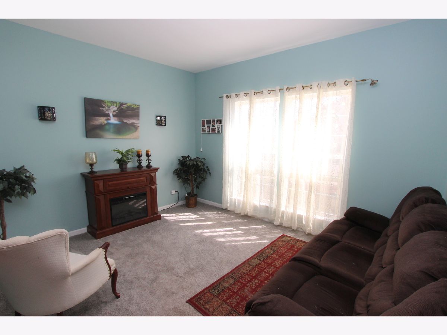
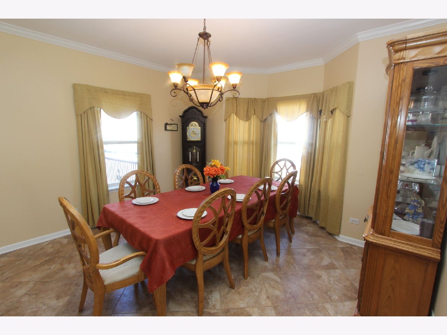
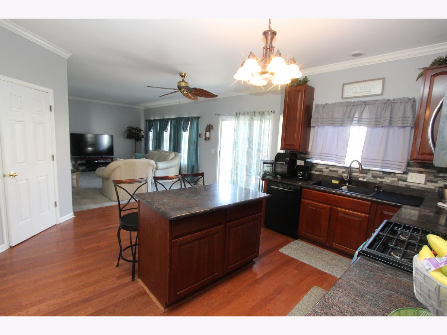
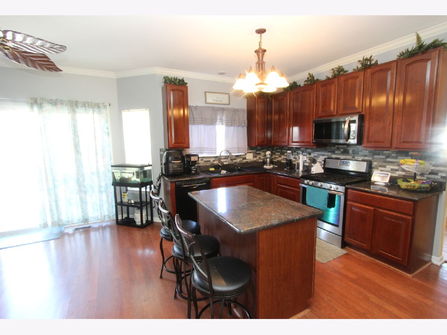
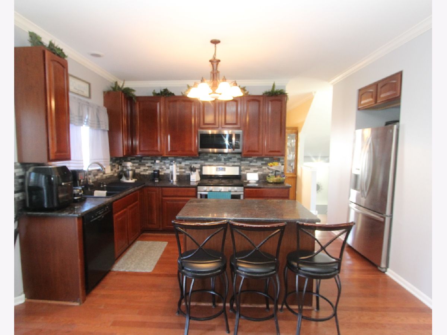
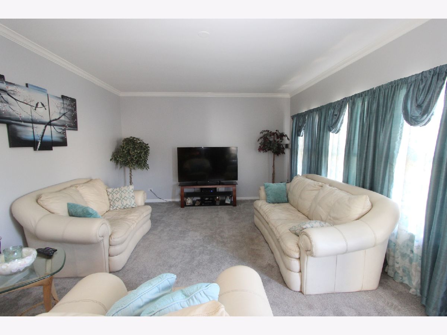
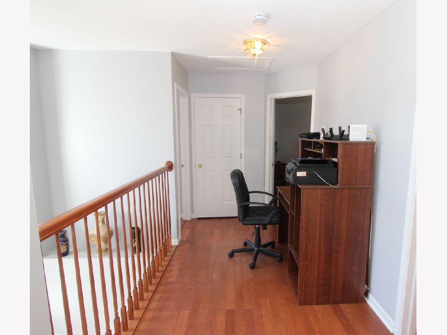
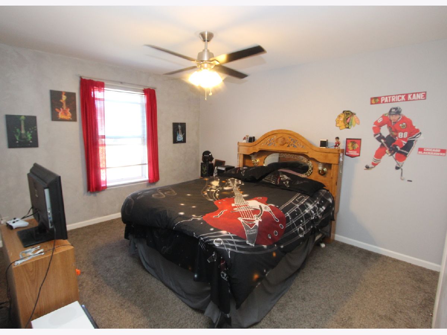
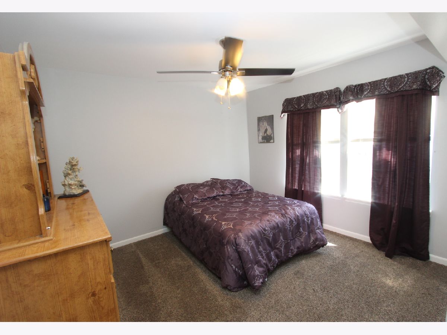
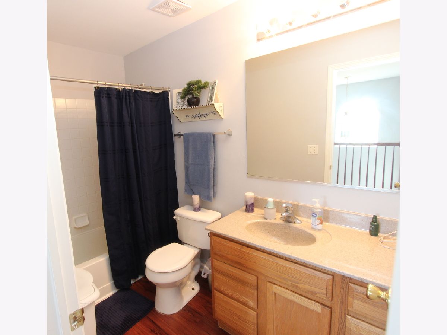
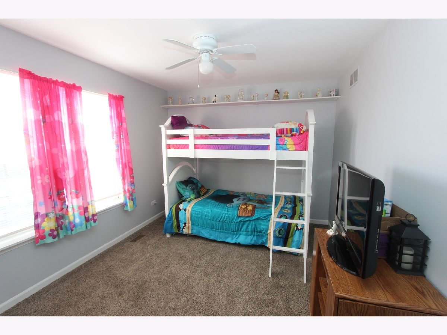
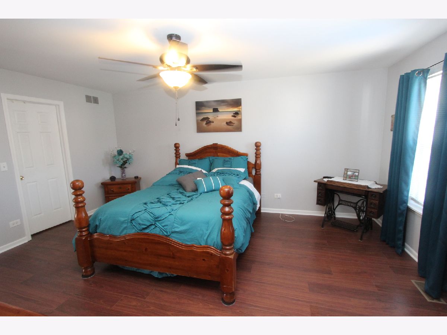
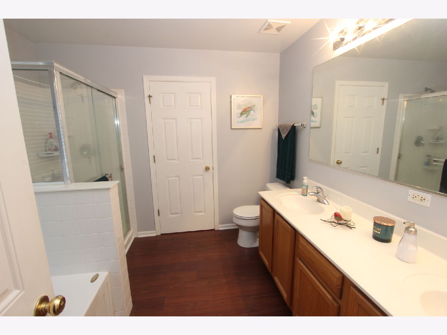
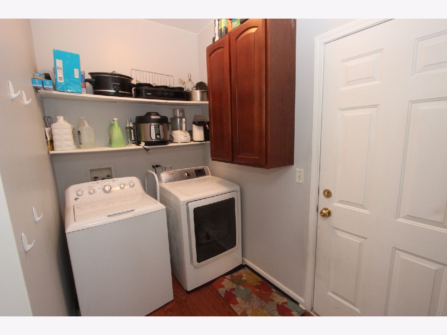
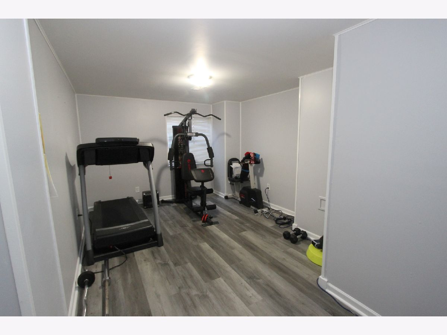
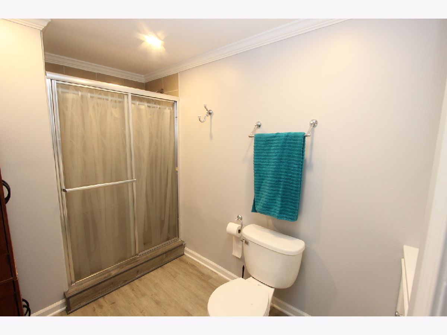
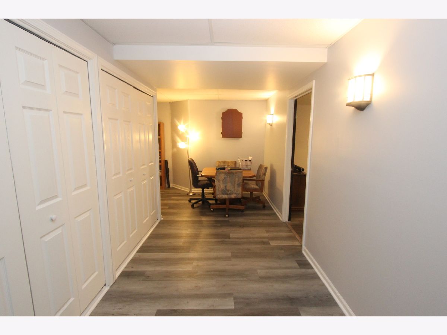
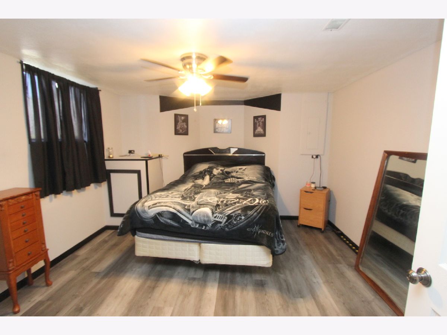
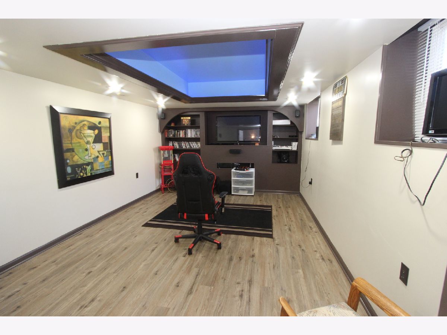
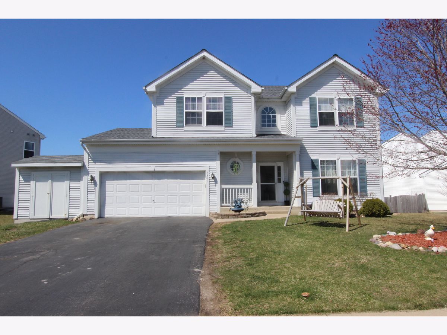
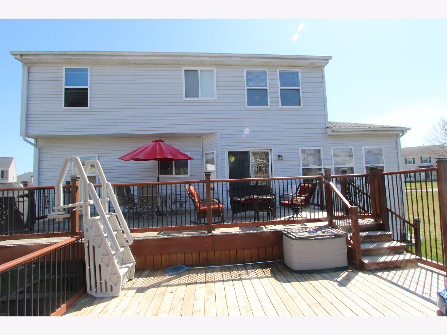
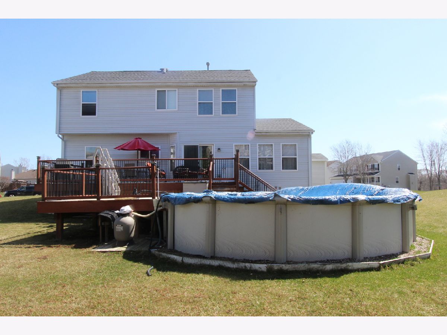
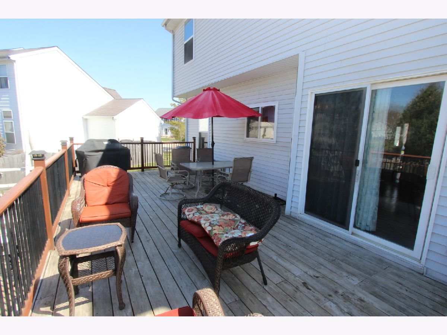
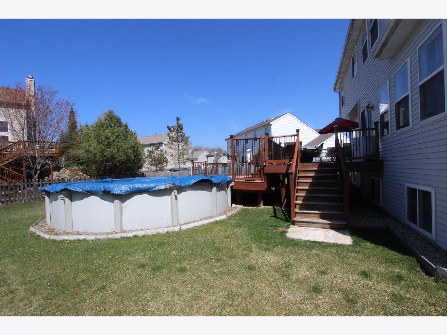
Room Specifics
Total Bedrooms: 5
Bedrooms Above Ground: 4
Bedrooms Below Ground: 1
Dimensions: —
Floor Type: Carpet
Dimensions: —
Floor Type: Carpet
Dimensions: —
Floor Type: Carpet
Dimensions: —
Floor Type: —
Full Bathrooms: 4
Bathroom Amenities: Separate Shower,Double Sink,Soaking Tub
Bathroom in Basement: 1
Rooms: Loft,Bedroom 5,Exercise Room,Theatre Room,Other Room
Basement Description: Finished
Other Specifics
| 2 | |
| Concrete Perimeter | |
| Asphalt | |
| Deck, Above Ground Pool, Storms/Screens | |
| — | |
| 41X115X143X128 | |
| — | |
| Full | |
| Hardwood Floors, Wood Laminate Floors, First Floor Laundry, Walk-In Closet(s), Ceiling - 9 Foot | |
| Range, Microwave, Dishwasher, Refrigerator, Washer, Dryer, Disposal | |
| Not in DB | |
| Curbs, Sidewalks, Street Lights, Street Paved | |
| — | |
| — | |
| — |
Tax History
| Year | Property Taxes |
|---|---|
| 2021 | $7,508 |
Contact Agent
Nearby Similar Homes
Nearby Sold Comparables
Contact Agent
Listing Provided By
Keller Williams Success Realty




