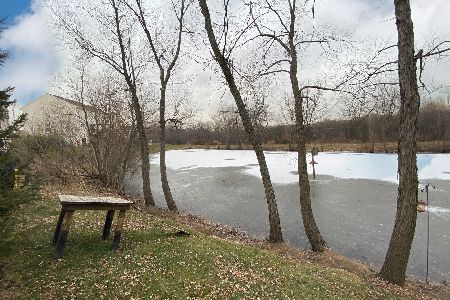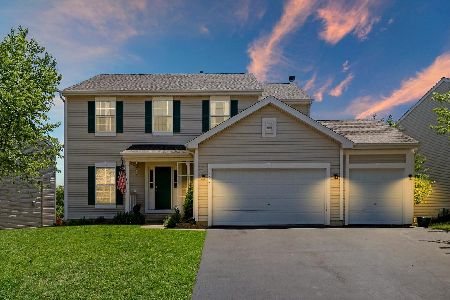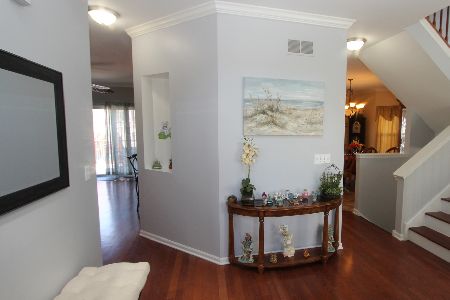[Address Unavailable], Mchenry, Illinois 60050
$240,000
|
Sold
|
|
| Status: | Closed |
| Sqft: | 2,860 |
| Cost/Sqft: | $89 |
| Beds: | 4 |
| Baths: | 3 |
| Year Built: | 2003 |
| Property Taxes: | $8,092 |
| Days On Market: | 6012 |
| Lot Size: | 0,00 |
Description
Spacious 2-story with walk out basement backs up to nature/bike path. Open floorplan features 2 story foyer, light and bright breakfast room cathedral ceiling and tansom windows. Kitchen offers 42" cabinets w/Island, pantry and hardwood floors. 1st floor office and laundry. Master suite w/sitting area, walk-in closet and updgraded bath. Subject to third party approval and Sold "As Is".
Property Specifics
| Single Family | |
| — | |
| Colonial | |
| 2003 | |
| Full,Walkout | |
| RAVINIA | |
| No | |
| 0 |
| Mc Henry | |
| Park Ridge Estates | |
| 35 / Annual | |
| Other | |
| Public | |
| Public Sewer | |
| 07263412 | |
| 0934456019 |
Nearby Schools
| NAME: | DISTRICT: | DISTANCE: | |
|---|---|---|---|
|
Grade School
Riverwood Elementary School |
15 | — | |
|
Middle School
Parkland Middle School |
15 | Not in DB | |
|
High School
Mchenry High School-west Campus |
156 | Not in DB | |
Property History
| DATE: | EVENT: | PRICE: | SOURCE: |
|---|
Room Specifics
Total Bedrooms: 4
Bedrooms Above Ground: 4
Bedrooms Below Ground: 0
Dimensions: —
Floor Type: Carpet
Dimensions: —
Floor Type: Carpet
Dimensions: —
Floor Type: Carpet
Full Bathrooms: 3
Bathroom Amenities: Separate Shower,Double Sink
Bathroom in Basement: 0
Rooms: Breakfast Room,Den,Gallery,Office,Sitting Room
Basement Description: Unfinished,Exterior Access
Other Specifics
| 2 | |
| Concrete Perimeter | |
| Asphalt | |
| — | |
| — | |
| 85 X 136 | |
| — | |
| Full | |
| — | |
| Range, Microwave, Dishwasher, Refrigerator, Disposal | |
| Not in DB | |
| Curbs, Sidewalks, Street Lights, Street Paved | |
| — | |
| — | |
| — |
Tax History
| Year | Property Taxes |
|---|
Contact Agent
Nearby Similar Homes
Nearby Sold Comparables
Contact Agent
Listing Provided By
RE/MAX Plaza









