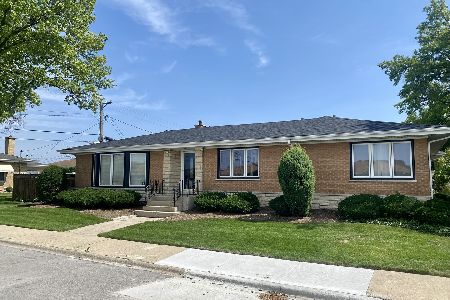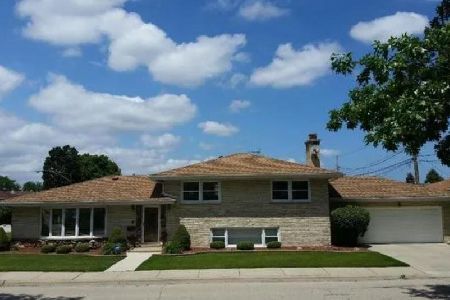4565 Potawatomie Avenue, O'Hare, Chicago, Illinois 60656
$779,000
|
Sold
|
|
| Status: | Closed |
| Sqft: | 3,015 |
| Cost/Sqft: | $265 |
| Beds: | 4 |
| Baths: | 4 |
| Year Built: | 1967 |
| Property Taxes: | $11,400 |
| Days On Market: | 274 |
| Lot Size: | 0,00 |
Description
Schorsch Forest View! Thoughtfully designed home offering an extensive amount of living space with over 4,500 sq.ft. including the basement. Beautiful curb appeal with professional landscaping, brick paver driveway, brick paver walkways and a beautiful custom double door welcomes you to this custom home. Through the double entry doors you are welcomed into a marble floor foyer which leads you into a large living room and dining room with bay window. Full eat-in kitchen equipped with a viking stove, sub zero fridge and dishwasher. Bay window in the eating area overlooking the backyard. Mud room off the kitchen equipped with a washer and dryer. Enjoy the family room with a fireplace and sliding patio doors leading out to the backyard. Home has 4 bedrooms all located on the second floor, 3.5 bathrooms with the 1/2 bath on the 1st floor. Walk in closet in owners suite. Basement is an additional 1,600 sq. ft. of space offering a full wet bar with a fridge and dishwasher, large recreation area, full 3rd bathroom and plenty of storage areas. Home has plaster walls throughout with crown molding in the living room and dining room. Seller has told me there are all hardwood floors under the carpet. Oversized 2.5 car garage with brick paver driveway. Large backyard with a brick paver walkway and patio.
Property Specifics
| Single Family | |
| — | |
| — | |
| 1967 | |
| — | |
| — | |
| No | |
| — |
| Cook | |
| — | |
| — / Not Applicable | |
| — | |
| — | |
| — | |
| 12343517 | |
| 12141150280000 |
Property History
| DATE: | EVENT: | PRICE: | SOURCE: |
|---|---|---|---|
| 13 Jun, 2025 | Sold | $779,000 | MRED MLS |
| 9 May, 2025 | Under contract | $799,000 | MRED MLS |
| 21 Apr, 2025 | Listed for sale | $799,000 | MRED MLS |
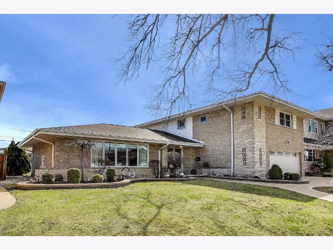
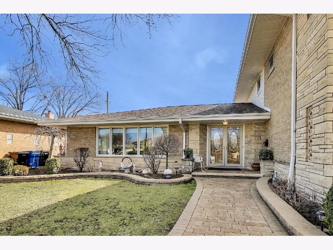
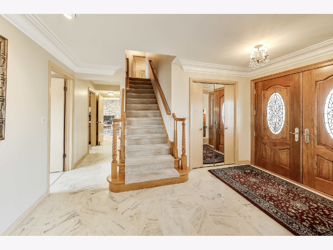
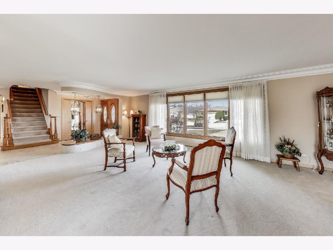
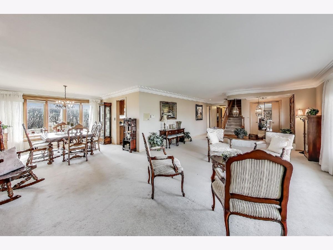
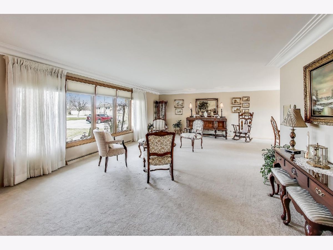
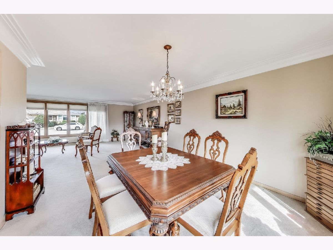
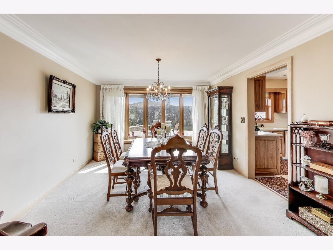
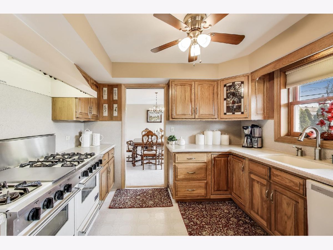
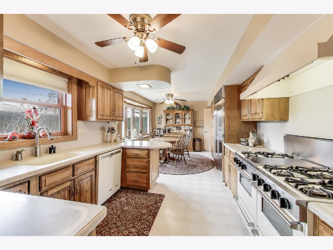
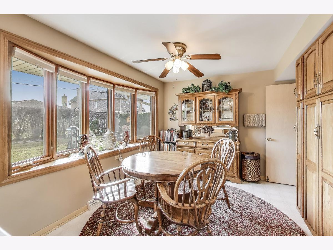
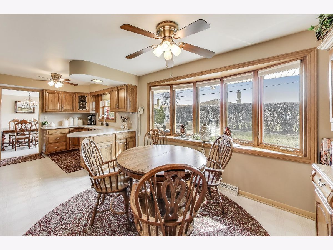
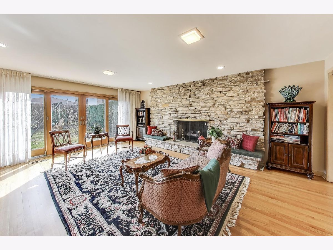
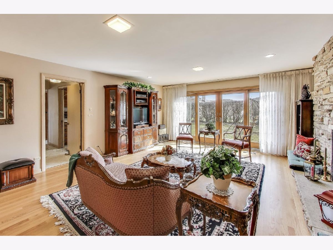
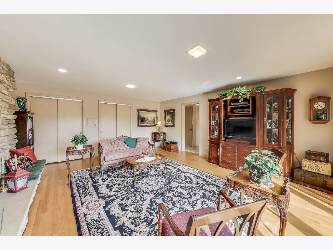
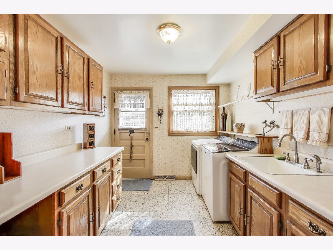
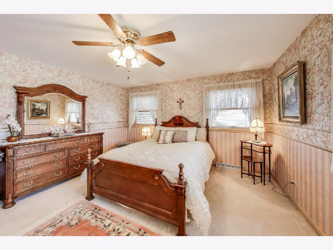
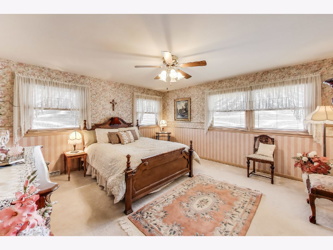
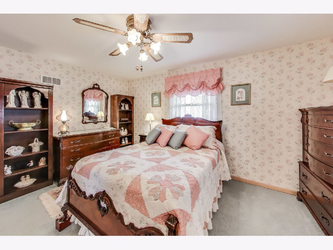
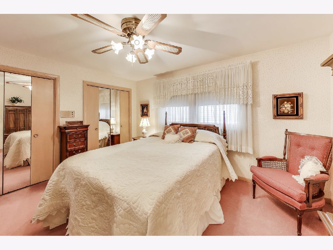
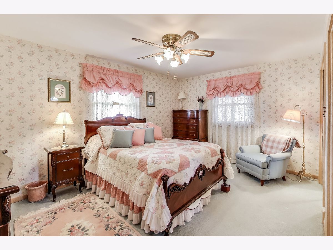
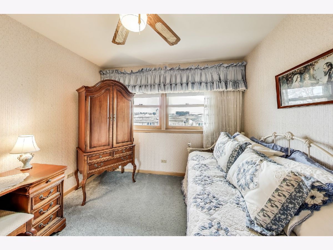
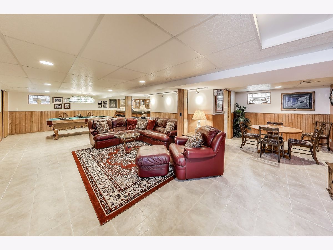
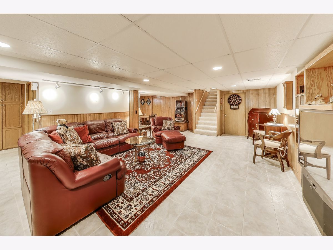
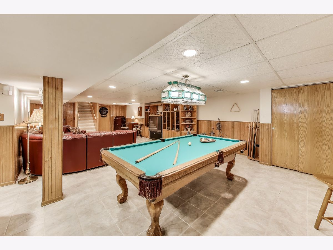
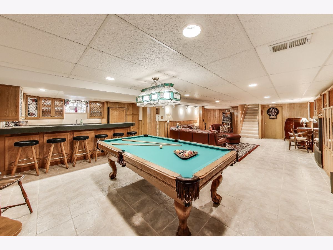
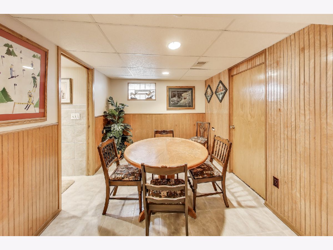
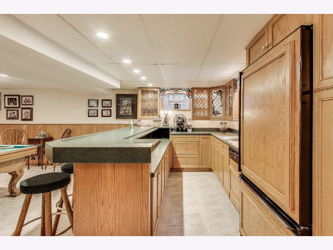
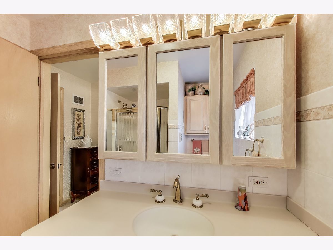
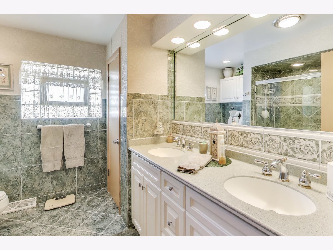
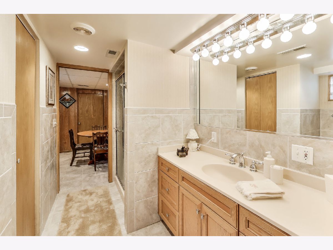
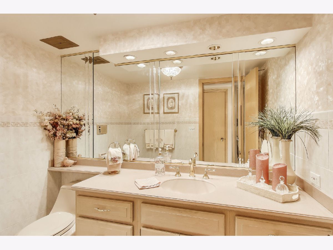
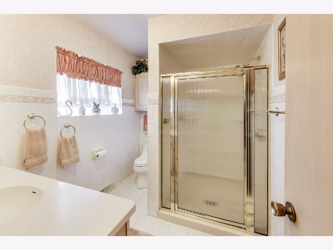
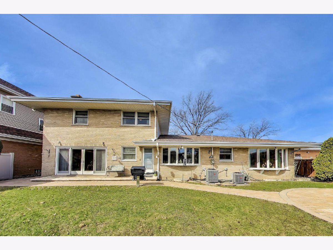
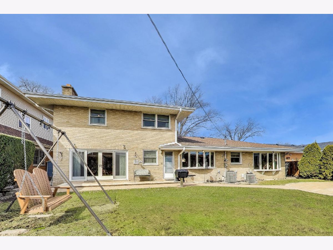
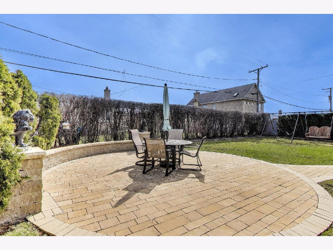
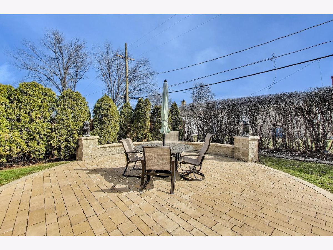
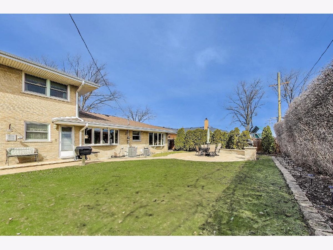
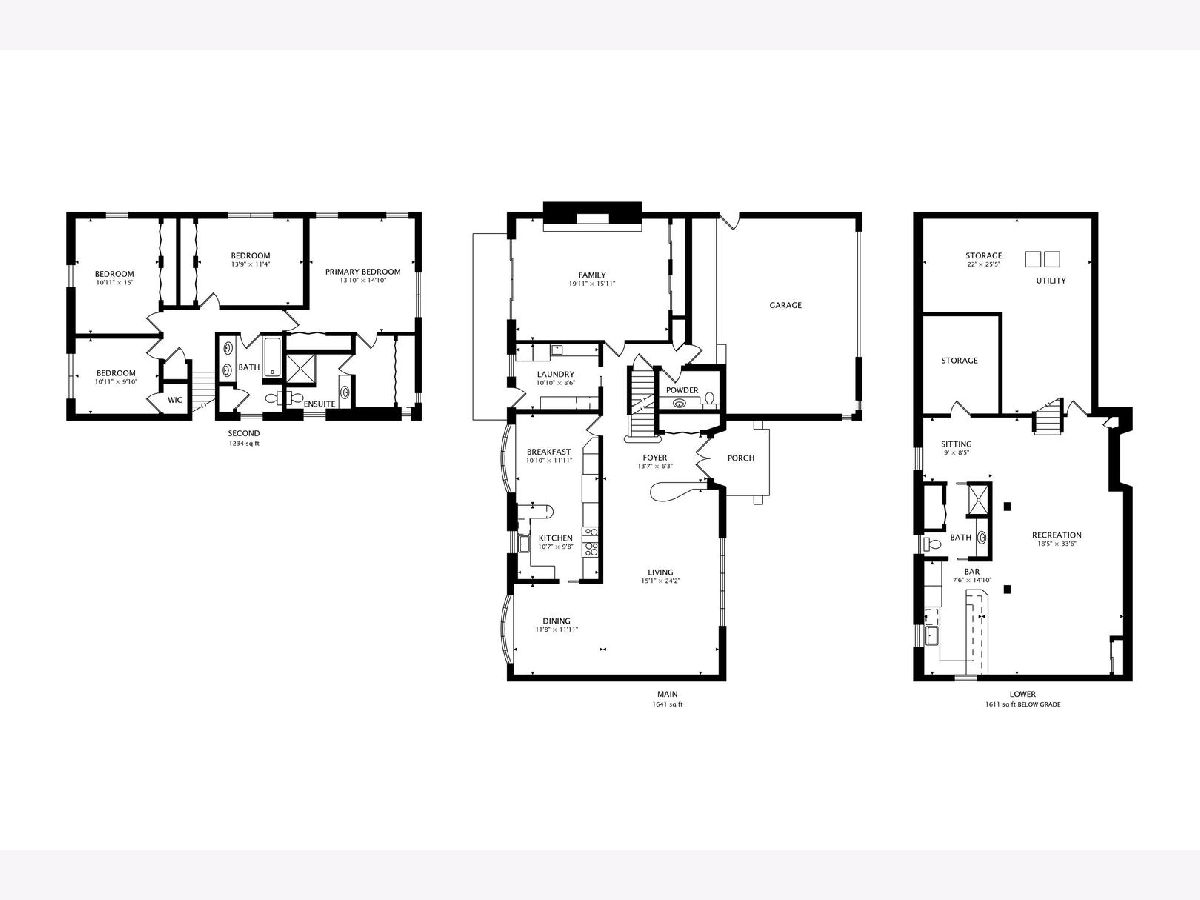
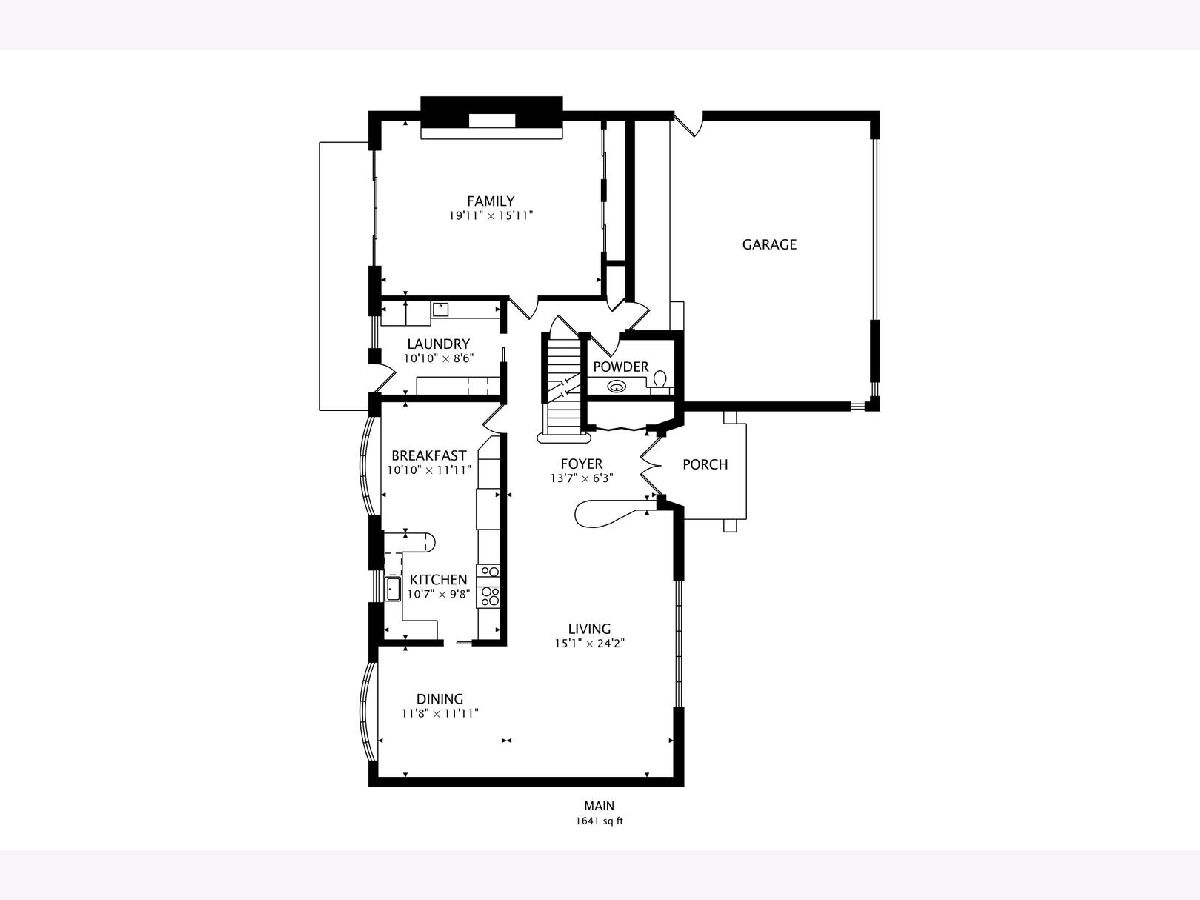
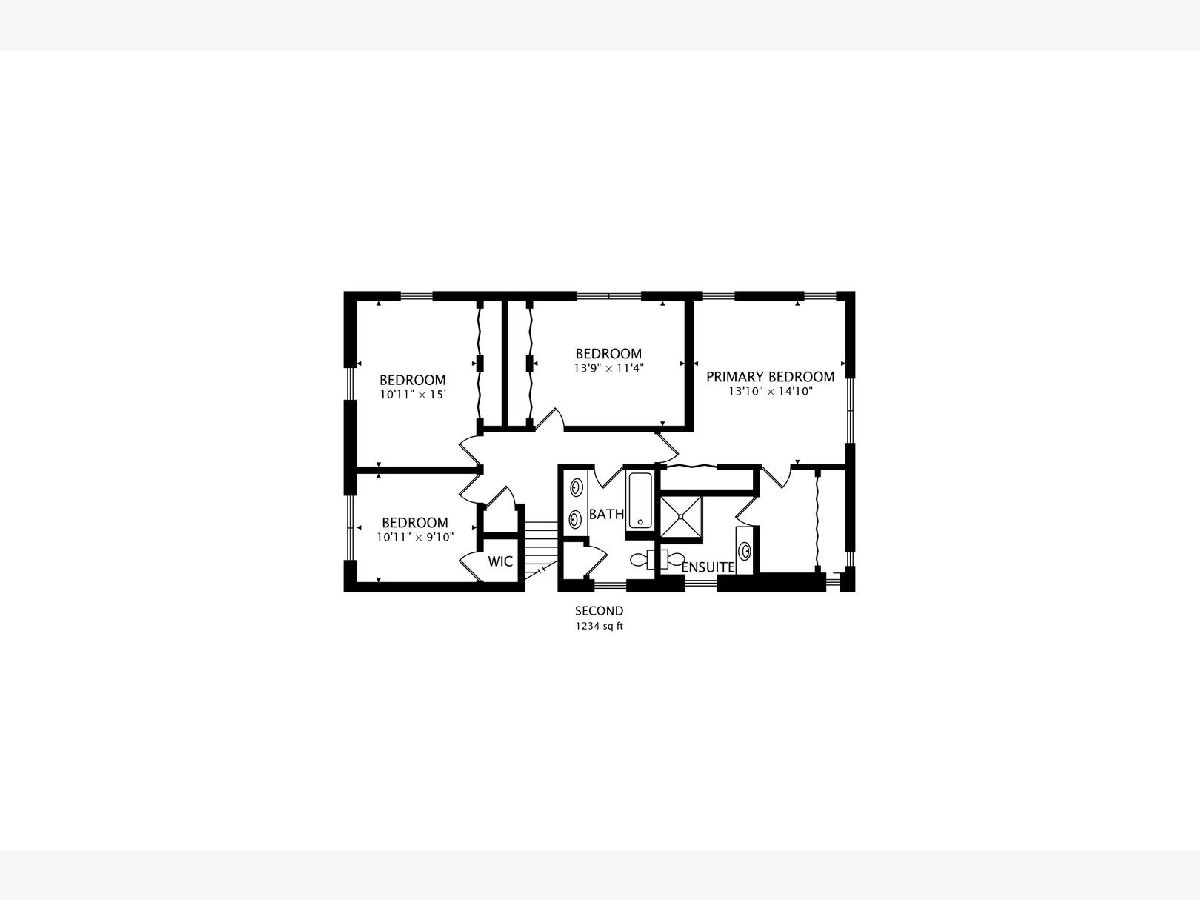
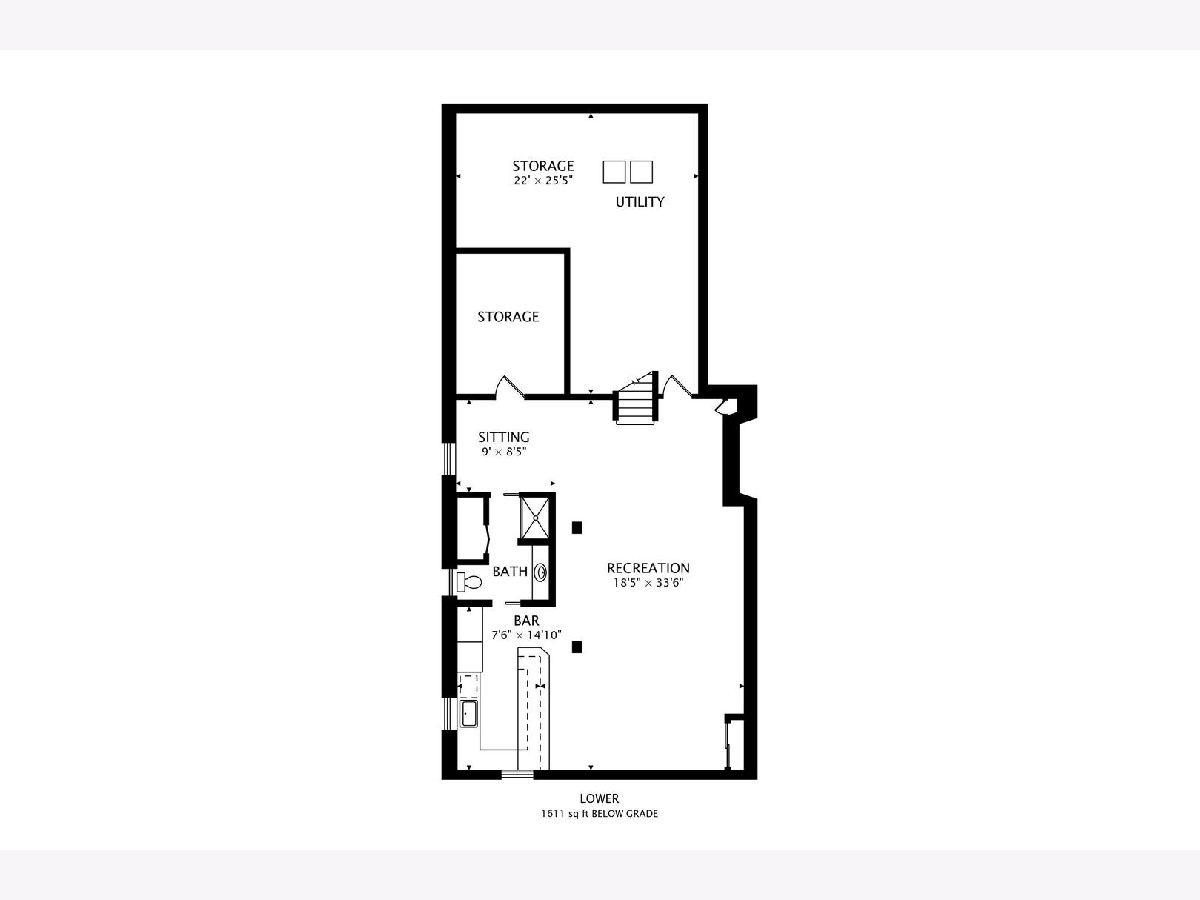
Room Specifics
Total Bedrooms: 4
Bedrooms Above Ground: 4
Bedrooms Below Ground: 0
Dimensions: —
Floor Type: —
Dimensions: —
Floor Type: —
Dimensions: —
Floor Type: —
Full Bathrooms: 4
Bathroom Amenities: —
Bathroom in Basement: 1
Rooms: —
Basement Description: —
Other Specifics
| 2.5 | |
| — | |
| — | |
| — | |
| — | |
| 8436 | |
| — | |
| — | |
| — | |
| — | |
| Not in DB | |
| — | |
| — | |
| — | |
| — |
Tax History
| Year | Property Taxes |
|---|---|
| 2025 | $11,400 |
Contact Agent
Nearby Similar Homes
Nearby Sold Comparables
Contact Agent
Listing Provided By
Dream Town Real Estate






