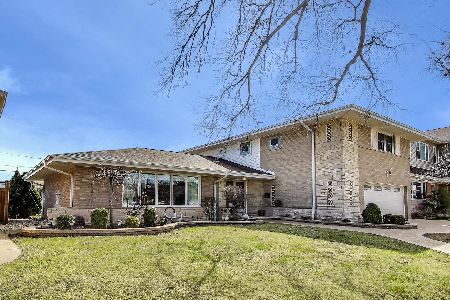4552 Delphia Avenue, O'Hare, Chicago, Illinois 60656
$439,900
|
Sold
|
|
| Status: | Closed |
| Sqft: | 1,735 |
| Cost/Sqft: | $254 |
| Beds: | 4 |
| Baths: | 3 |
| Year Built: | 1960 |
| Property Taxes: | $5,594 |
| Days On Market: | 3435 |
| Lot Size: | 0,00 |
Description
You will love this beautifully upgraded, custom built, ranch style home. It offers exceptional living and entertaining space, and it is located in great Schorsch ForestView, near I-90/294, Blue Line, shopping, school, restaurants and Forest Preserve. This home has hardwood floor, an updated kitchen with granite counter tops, stainless steel appliances, and a breakfast area with a door leading to 23x20 patio overlooking nicely landscaped backyard. There are 4 bedrooms on the main floor. The living room flows nicely into the dining room creating a large, open space. Bathrooms are updated with ceramic tiles, double sink vanity, granite tops and jacuzzi tubs. The lower level offers fabulous recreation area with custom built bar, fireplace with stone surround, 2nd kitchen, laundry room, large storage and additional bedroom. Home has up to date light fixtures including recessed lights, new doors & trims, vinyl windows, concrete driveway and convenient attached garage. Must see to appreciate!
Property Specifics
| Single Family | |
| — | |
| Ranch | |
| 1960 | |
| Full | |
| — | |
| No | |
| — |
| Cook | |
| Schorsch Forestview | |
| 0 / Not Applicable | |
| None | |
| Lake Michigan | |
| Public Sewer | |
| 09324934 | |
| 12141150400000 |
Nearby Schools
| NAME: | DISTRICT: | DISTANCE: | |
|---|---|---|---|
|
Grade School
Dirksen Elementary School |
299 | — | |
|
Middle School
Dirksen Elementary School |
299 | Not in DB | |
|
High School
Taft High School |
299 | Not in DB | |
Property History
| DATE: | EVENT: | PRICE: | SOURCE: |
|---|---|---|---|
| 14 Oct, 2016 | Sold | $439,900 | MRED MLS |
| 27 Aug, 2016 | Under contract | $439,900 | MRED MLS |
| 25 Aug, 2016 | Listed for sale | $439,900 | MRED MLS |
Room Specifics
Total Bedrooms: 5
Bedrooms Above Ground: 4
Bedrooms Below Ground: 1
Dimensions: —
Floor Type: Hardwood
Dimensions: —
Floor Type: Hardwood
Dimensions: —
Floor Type: Hardwood
Dimensions: —
Floor Type: —
Full Bathrooms: 3
Bathroom Amenities: Whirlpool,Separate Shower,Double Sink
Bathroom in Basement: 1
Rooms: Recreation Room,Bedroom 5,Kitchen,Foyer,Pantry,Storage,Utility Room-Lower Level
Basement Description: Finished
Other Specifics
| 2 | |
| — | |
| Concrete | |
| Patio | |
| — | |
| 56 X 113 | |
| — | |
| None | |
| Bar-Dry, Hardwood Floors, First Floor Bedroom, First Floor Full Bath | |
| Range, Dishwasher, Refrigerator, Washer, Dryer, Stainless Steel Appliance(s) | |
| Not in DB | |
| Sidewalks, Street Lights, Street Paved | |
| — | |
| — | |
| Electric |
Tax History
| Year | Property Taxes |
|---|---|
| 2016 | $5,594 |
Contact Agent
Nearby Similar Homes
Nearby Sold Comparables
Contact Agent
Listing Provided By
Coldwell Banker Residential Brokerage








