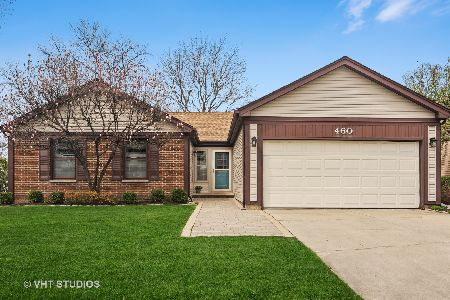457 Caren Drive, Buffalo Grove, Illinois 60089
$553,000
|
Sold
|
|
| Status: | Closed |
| Sqft: | 2,048 |
| Cost/Sqft: | $256 |
| Beds: | 3 |
| Baths: | 3 |
| Year Built: | 1980 |
| Property Taxes: | $12,980 |
| Days On Market: | 276 |
| Lot Size: | 0,24 |
Description
Welcome to this beautifully maintained 3-bedroom, 2.1-bath home, where timeless elegance meets modern comfort. Thoughtfully updated and impeccably cared for, this residence offers a seamless blend of style, functionality, and peace of mind. Recent upgrades-including a newer roof, siding, HVAC system, attic fan, and energy-efficient Andersen windows-ensure year-round comfort and long-term durability. At the heart of the home, the updated gourmet kitchen shines with rich cabinetry, granite countertops, stainless steel appliances and an eat-in area -perfect for everyday meals or effortless entertaining. The main level features a bright and airy living room that leads into the separate dining room. A warm and inviting family room features a sliding glass door that opens to the patio and fenced-in backyard. A fantastic spot for reading the morning paper, BBQs or simply unwinding under the stars. Completing the main level is a lovely half bath. Upstairs, the expansive primary suite offers a peaceful retreat, featuring dual closets, a ceiling fan, and a spa-like walk-in shower. Two additional bedrooms, each with ceiling fans, share a beautifully renovated hall bath with crisp, contemporary finishes. Everyday living is enhanced by a first-floor laundry room and an oversized 2.5-car garage with custom built-in cabinetry. Enough to meet all of your storage needs! The unfinished basement provides an additional 440 square feet of potential-ideal for future living space, a workout area, creative studio, you name it! Located within the award-winning Stevenson High School District, this home offers not only refined interiors and modern updates but also an unbeatable location. Close to top-rated schools, parks, shopping, dining, and everyday conveniences including Sunset Foods, Jewel-Osco and Mariano's grocery stores and both Indian Trails and Vernon libraries. Truly move-in ready, this home delivers the lifestyle you've been waiting for!
Property Specifics
| Single Family | |
| — | |
| — | |
| 1980 | |
| — | |
| — | |
| No | |
| 0.24 |
| Lake | |
| — | |
| — / Not Applicable | |
| — | |
| — | |
| — | |
| 12342716 | |
| 15292110010000 |
Nearby Schools
| NAME: | DISTRICT: | DISTANCE: | |
|---|---|---|---|
|
Grade School
Prairie Elementary School |
96 | — | |
|
Middle School
Twin Groves Middle School |
96 | Not in DB | |
|
High School
Adlai E Stevenson High School |
125 | Not in DB | |
Property History
| DATE: | EVENT: | PRICE: | SOURCE: |
|---|---|---|---|
| 23 Jun, 2025 | Sold | $553,000 | MRED MLS |
| 25 Apr, 2025 | Under contract | $525,000 | MRED MLS |
| 23 Apr, 2025 | Listed for sale | $525,000 | MRED MLS |





















Room Specifics
Total Bedrooms: 3
Bedrooms Above Ground: 3
Bedrooms Below Ground: 0
Dimensions: —
Floor Type: —
Dimensions: —
Floor Type: —
Full Bathrooms: 3
Bathroom Amenities: —
Bathroom in Basement: 0
Rooms: —
Basement Description: —
Other Specifics
| 2.5 | |
| — | |
| — | |
| — | |
| — | |
| 10660 | |
| — | |
| — | |
| — | |
| — | |
| Not in DB | |
| — | |
| — | |
| — | |
| — |
Tax History
| Year | Property Taxes |
|---|---|
| 2025 | $12,980 |
Contact Agent
Nearby Sold Comparables
Contact Agent
Listing Provided By
Berkshire Hathaway HomeServices Starck Real Estate







