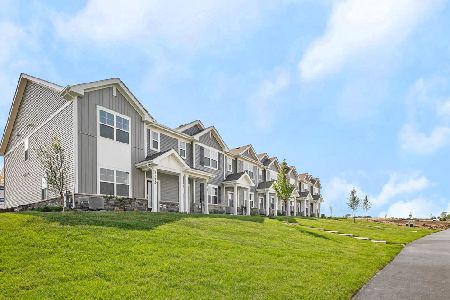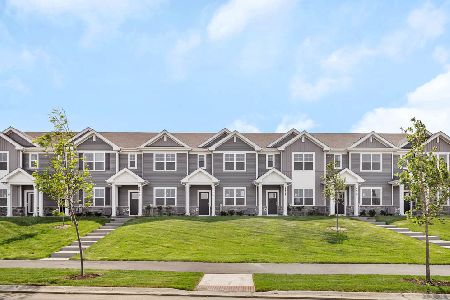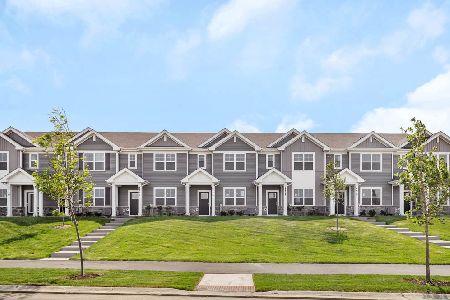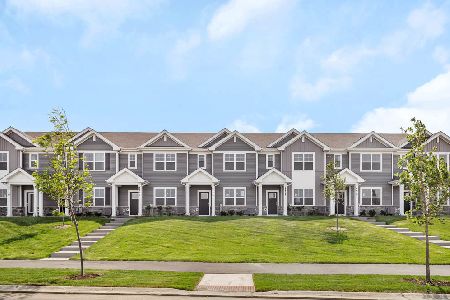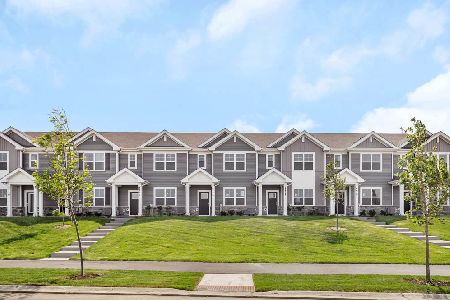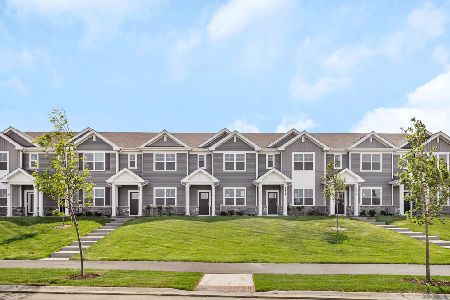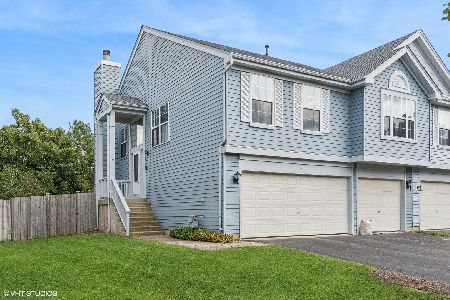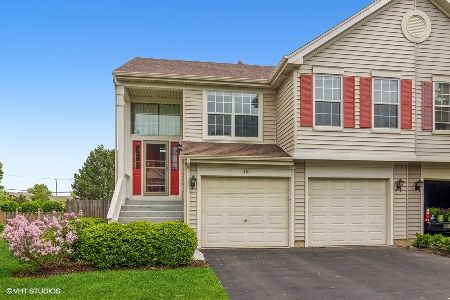459 Gloria Lane, Oswego, Illinois 60543
$255,000
|
Sold
|
|
| Status: | Closed |
| Sqft: | 2,036 |
| Cost/Sqft: | $123 |
| Beds: | 4 |
| Baths: | 3 |
| Year Built: | 1996 |
| Property Taxes: | $5,905 |
| Days On Market: | 1649 |
| Lot Size: | 0,00 |
Description
***MULTIPLE OFFERS RECEIVED***Highest and best due by Friday, July 30th at 10pm. WELCOME HOME~Enjoy NEW PAINT & NEW CARPET on this rare 4 BEDROOM, 3 FULL BATH, 3 CAR GARAGE DUPLEX with an amazing location and layout! The home boasts OPEN FLOOR plan, fireplace, vaulted ceilings in the living room/dining room, FINISHED WALKOUT LOWER LEVEL with a family room, full bath (3rd) and (4th) bedroom which would also make the perfect OFFICE/CRAFT ROOM/MAN-CAVE. Outside enjoy a concrete PATIO & FENCED BACK YARD to entertain family and friends. UPDATES & UPGRADES: NEW PAINT & CARPET 2021, NEW ROOF will be installed in the next few weeks. 2021, Hall bathroom was remodeled in 2019, new fence in 2018, new water heater in 2019, double oven range 2015, new GE washer, GE dryer & BOSH dishwasher 2014, second garage door opener 2015 . Located just minutes from shopping, dining, hospitals, entertainment & MORE! This one will GO FAST, Schedule your showing TODAY!
Property Specifics
| Condos/Townhomes | |
| 2 | |
| — | |
| 1996 | |
| Full | |
| — | |
| No | |
| — |
| Kendall | |
| Victoria Meadows | |
| 75 / Quarterly | |
| Other | |
| Lake Michigan | |
| Public Sewer | |
| 11135550 | |
| 0310104033 |
Nearby Schools
| NAME: | DISTRICT: | DISTANCE: | |
|---|---|---|---|
|
Grade School
Old Post Elementary School |
308 | — | |
|
Middle School
Thompson Junior High School |
308 | Not in DB | |
|
High School
Oswego East High School |
308 | Not in DB | |
Property History
| DATE: | EVENT: | PRICE: | SOURCE: |
|---|---|---|---|
| 18 Aug, 2014 | Sold | $165,000 | MRED MLS |
| 10 Jul, 2014 | Under contract | $172,500 | MRED MLS |
| 4 Jul, 2014 | Listed for sale | $172,500 | MRED MLS |
| 14 Sep, 2021 | Sold | $255,000 | MRED MLS |
| 1 Aug, 2021 | Under contract | $250,000 | MRED MLS |
| 27 Jul, 2021 | Listed for sale | $250,000 | MRED MLS |
| 27 Sep, 2024 | Sold | $340,000 | MRED MLS |
| 27 Aug, 2024 | Under contract | $329,900 | MRED MLS |
| 22 Aug, 2024 | Listed for sale | $329,900 | MRED MLS |
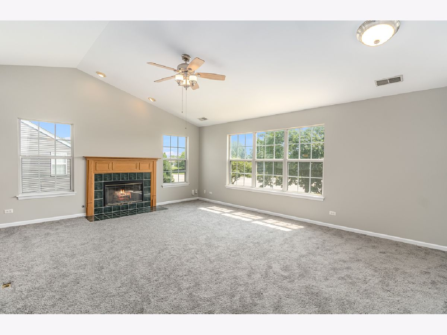
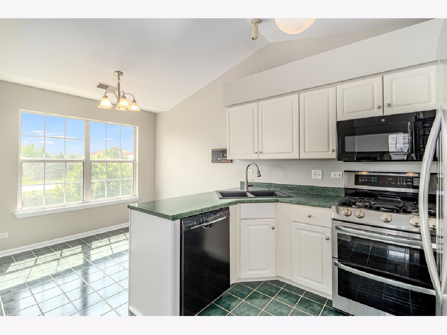
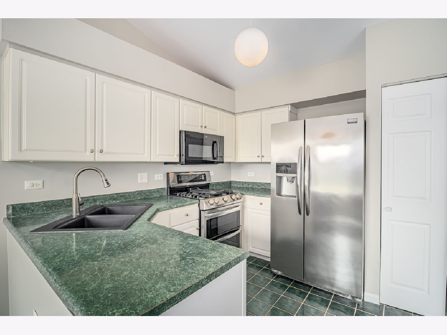
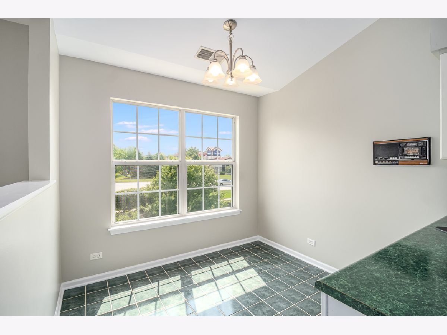
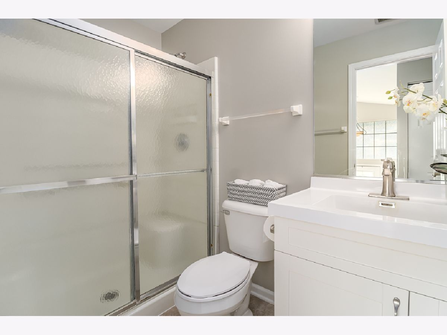
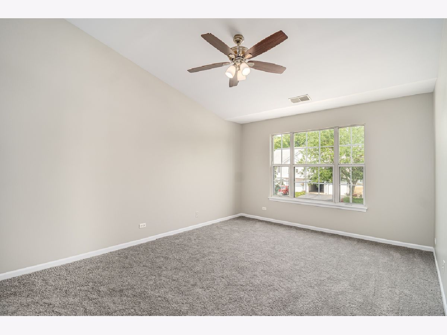
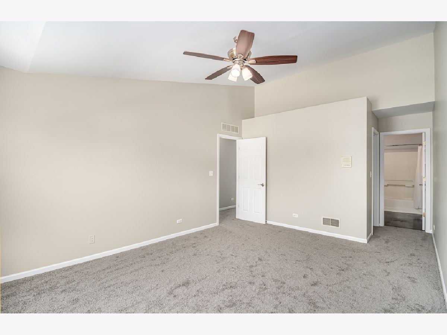
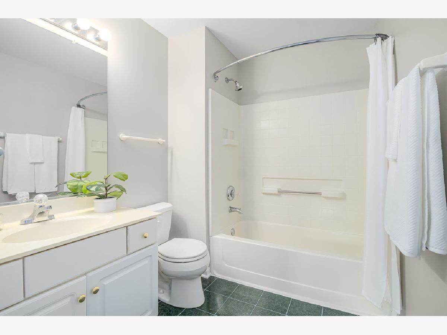
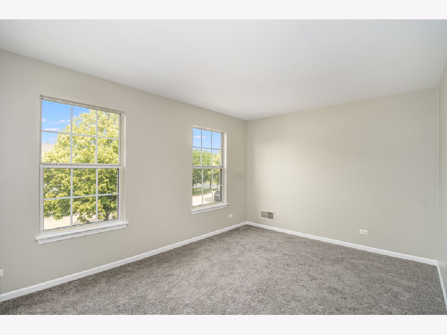
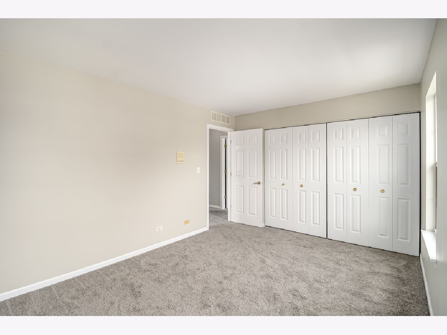
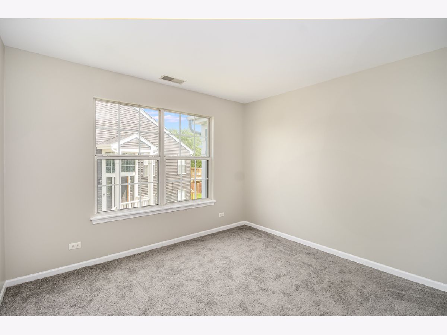
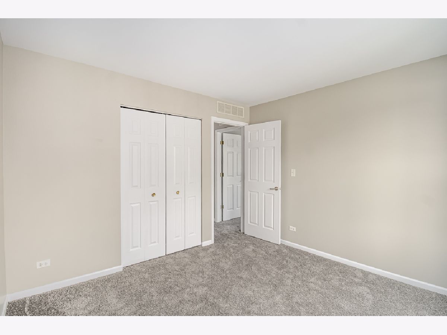
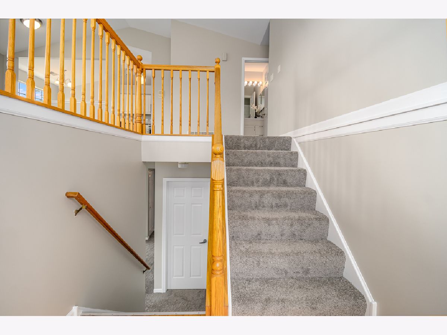
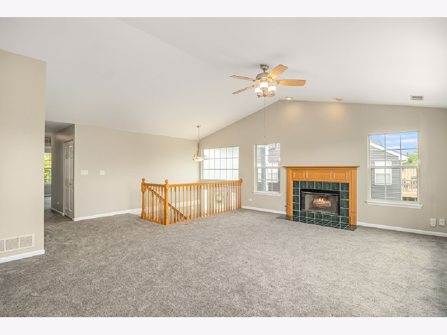
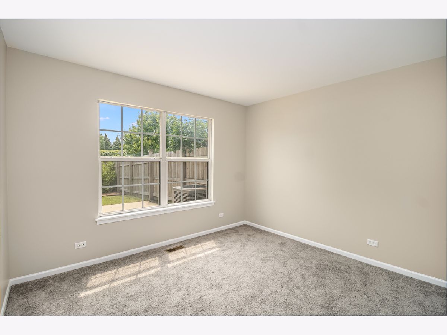
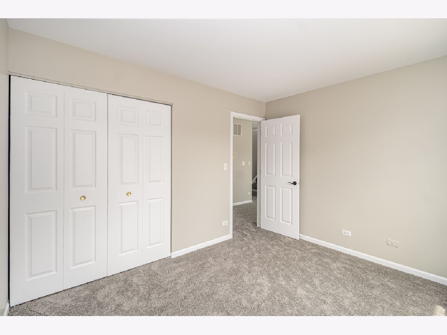
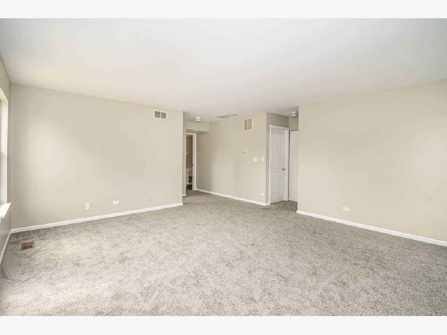
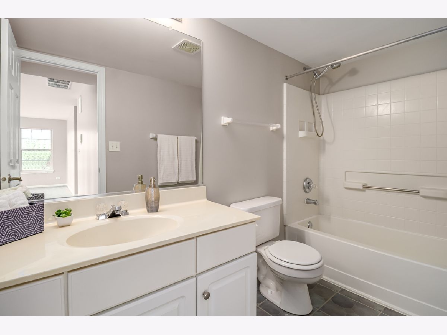
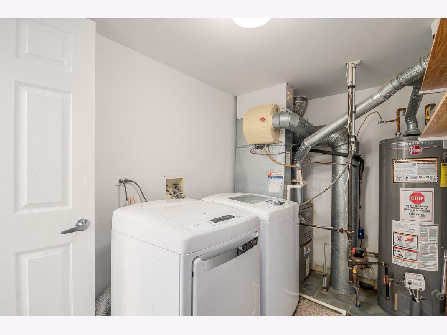
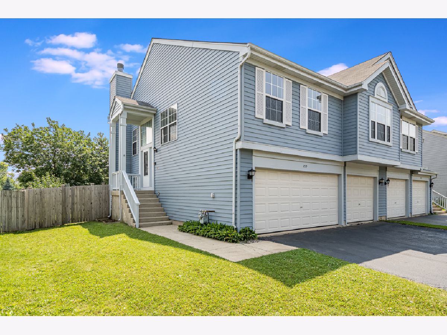
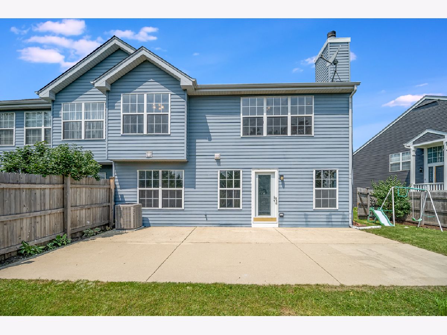
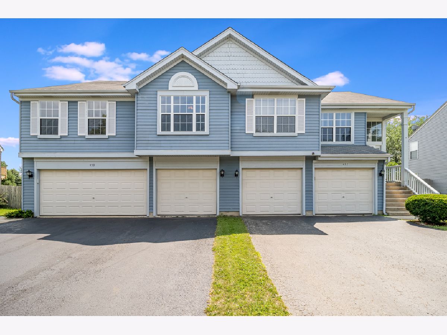
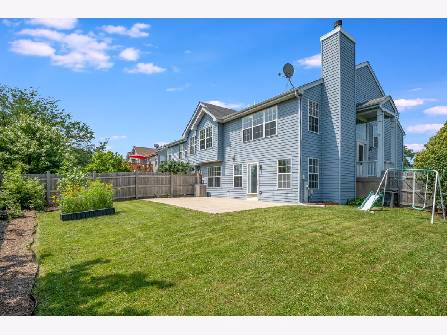
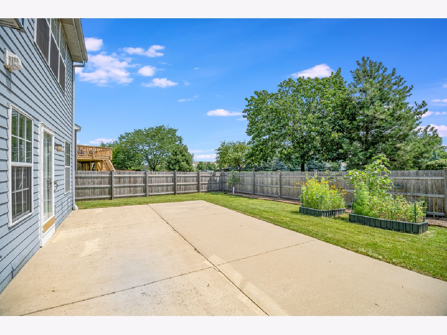
Room Specifics
Total Bedrooms: 4
Bedrooms Above Ground: 4
Bedrooms Below Ground: 0
Dimensions: —
Floor Type: Carpet
Dimensions: —
Floor Type: Carpet
Dimensions: —
Floor Type: Carpet
Full Bathrooms: 3
Bathroom Amenities: —
Bathroom in Basement: 1
Rooms: No additional rooms
Basement Description: Finished
Other Specifics
| 3 | |
| Concrete Perimeter | |
| Asphalt | |
| Patio, End Unit | |
| Fenced Yard | |
| 40X2140 | |
| — | |
| Full | |
| Vaulted/Cathedral Ceilings | |
| Range, Microwave, Dishwasher, Refrigerator, Washer, Dryer, Disposal | |
| Not in DB | |
| — | |
| — | |
| Park | |
| Wood Burning |
Tax History
| Year | Property Taxes |
|---|---|
| 2014 | $4,570 |
| 2021 | $5,905 |
| 2024 | $6,407 |
Contact Agent
Nearby Similar Homes
Nearby Sold Comparables
Contact Agent
Listing Provided By
Kettley & Co. Inc. - Yorkville

