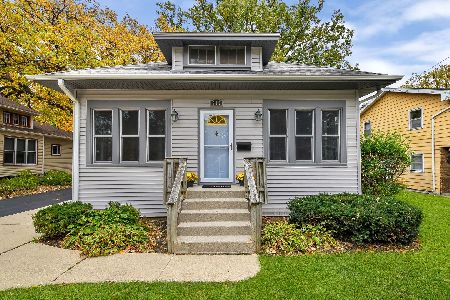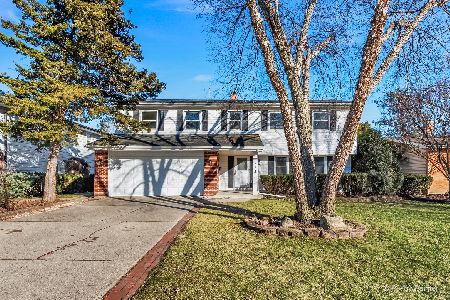457 Oak Glen Drive, Bartlett, Illinois 60103
$310,000
|
Sold
|
|
| Status: | Closed |
| Sqft: | 1,615 |
| Cost/Sqft: | $185 |
| Beds: | 3 |
| Baths: | 2 |
| Year Built: | 1964 |
| Property Taxes: | $7,541 |
| Days On Market: | 1678 |
| Lot Size: | 0,00 |
Description
Don't miss this move-in ready well-kept home with open floor plan in an amazing Bartlett location! Home is walking distance from tennis courts, park and dining. Easy access to Metra and Town Center. Be ready for entertaining guests with an open floor plan, large L-shaped fireplace, breakfast nook, and more. Custom french doors lead to a private backyard (which backs up to park). Plenty of upgrades in this one such as recessed smart lighting, hardwood flooring, new water heater (2020) and modern bathroom vanity. This one will go quick so schedule your showing today!
Property Specifics
| Single Family | |
| — | |
| Bi-Level,Tri-Level | |
| 1964 | |
| Partial | |
| — | |
| No | |
| 0 |
| Du Page | |
| Oak Glenn | |
| 0 / Not Applicable | |
| None | |
| Lake Michigan | |
| Public Sewer | |
| 11085730 | |
| 0102102008 |
Nearby Schools
| NAME: | DISTRICT: | DISTANCE: | |
|---|---|---|---|
|
Grade School
Centennial School |
46 | — | |
|
Middle School
East View Middle School |
46 | Not in DB | |
|
High School
Bartlett High School |
46 | Not in DB | |
Property History
| DATE: | EVENT: | PRICE: | SOURCE: |
|---|---|---|---|
| 30 Jun, 2009 | Sold | $232,000 | MRED MLS |
| 1 Jun, 2009 | Under contract | $245,000 | MRED MLS |
| 15 May, 2009 | Listed for sale | $245,000 | MRED MLS |
| 28 May, 2015 | Sold | $248,000 | MRED MLS |
| 15 Apr, 2015 | Under contract | $255,000 | MRED MLS |
| 11 Apr, 2015 | Listed for sale | $255,000 | MRED MLS |
| 30 Jun, 2021 | Sold | $310,000 | MRED MLS |
| 19 May, 2021 | Under contract | $299,500 | MRED MLS |
| 12 May, 2021 | Listed for sale | $299,500 | MRED MLS |
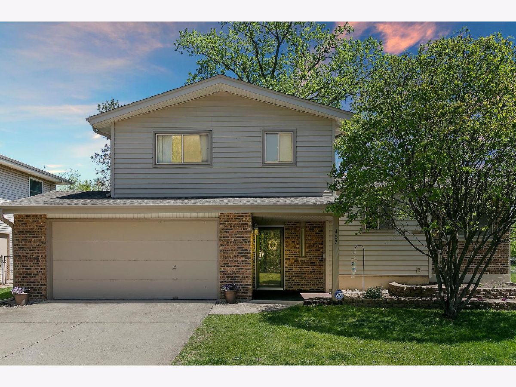
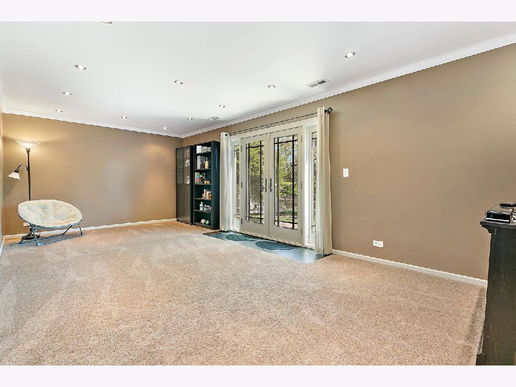
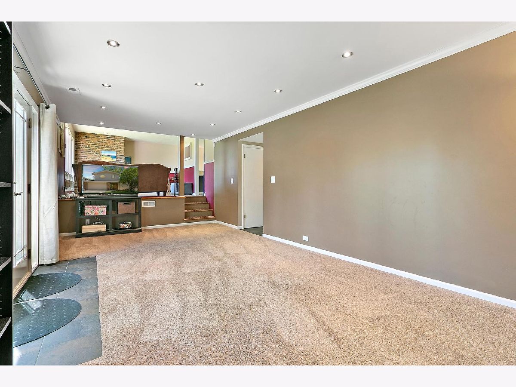
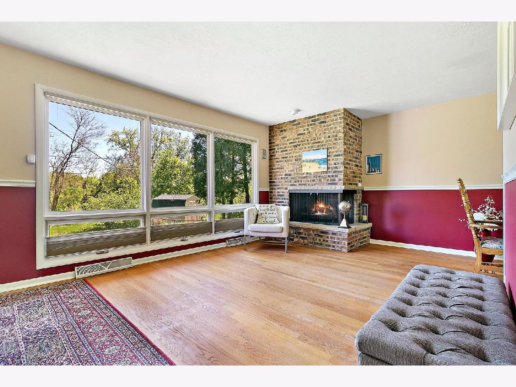
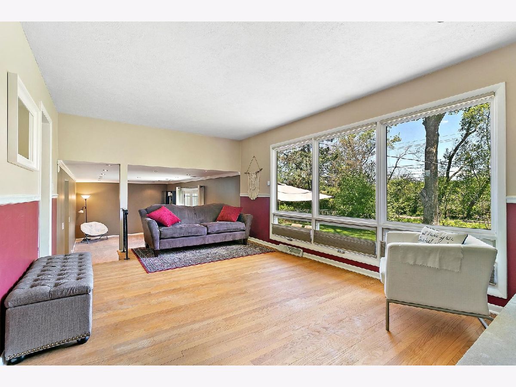
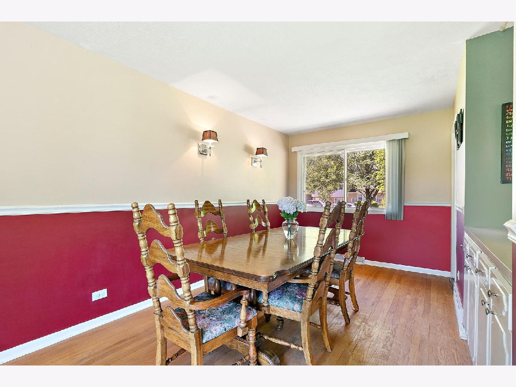
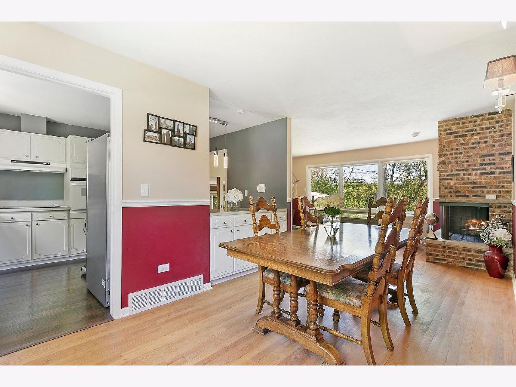
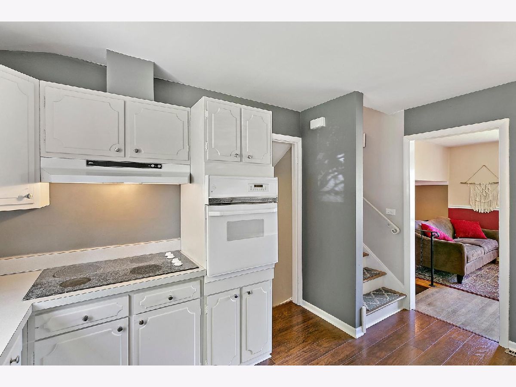
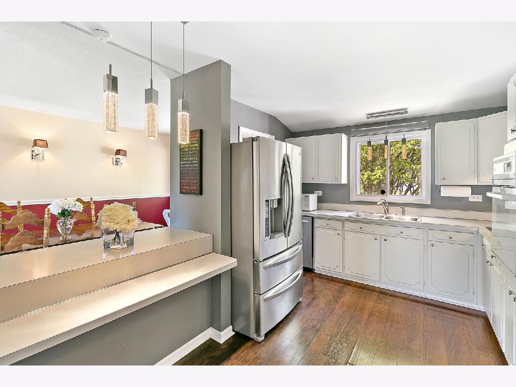
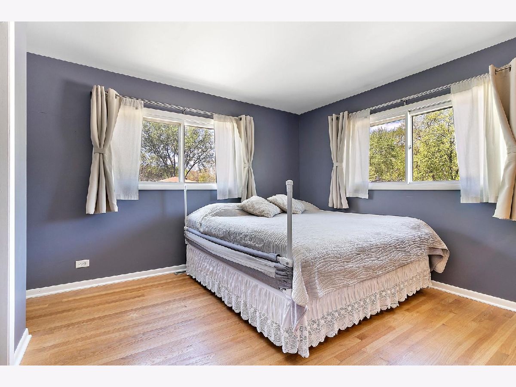
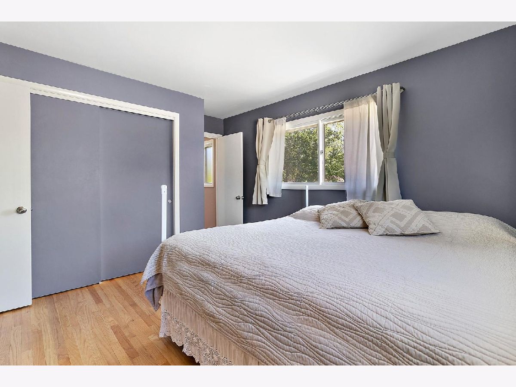
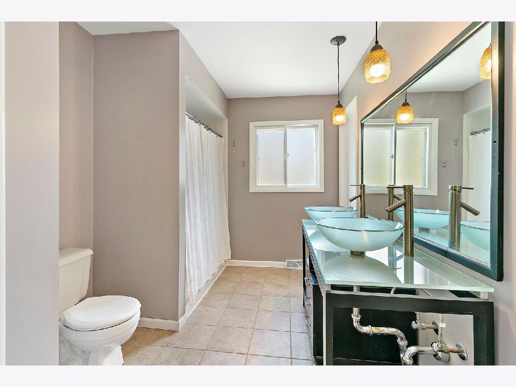
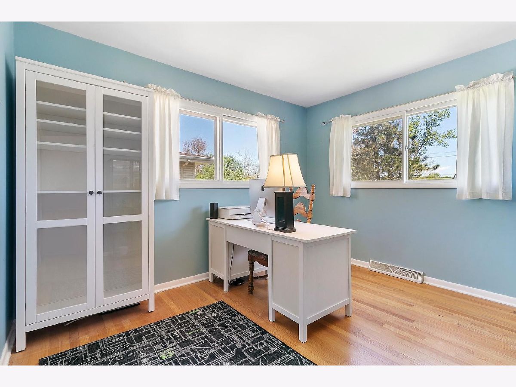
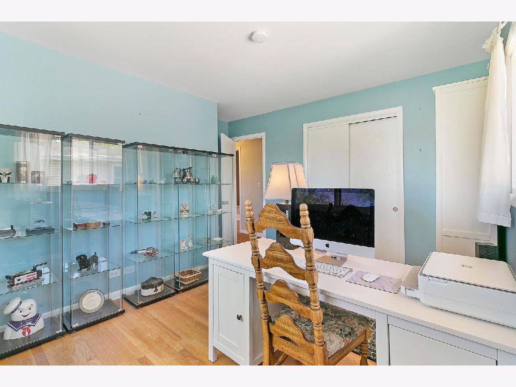
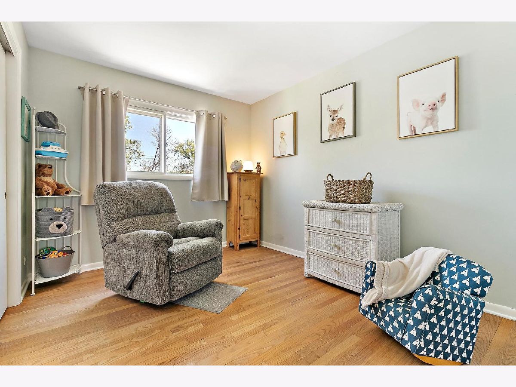
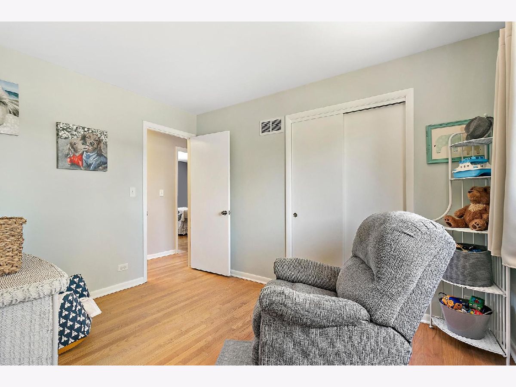
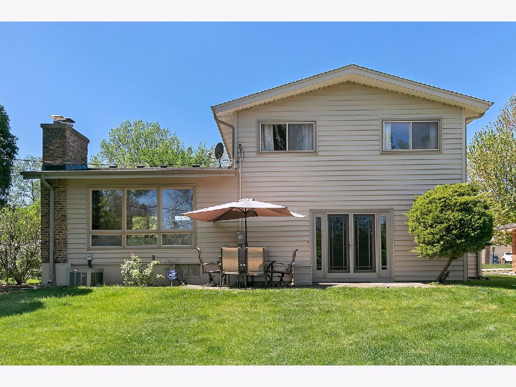
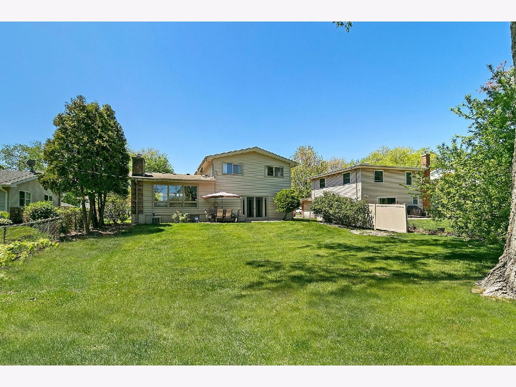
Room Specifics
Total Bedrooms: 3
Bedrooms Above Ground: 3
Bedrooms Below Ground: 0
Dimensions: —
Floor Type: Hardwood
Dimensions: —
Floor Type: Hardwood
Full Bathrooms: 2
Bathroom Amenities: Double Sink,Soaking Tub
Bathroom in Basement: 0
Rooms: No additional rooms
Basement Description: Sub-Basement
Other Specifics
| 2 | |
| — | |
| Concrete | |
| Patio | |
| Park Adjacent | |
| 65X142 | |
| Unfinished | |
| — | |
| Hardwood Floors, Wood Laminate Floors, Open Floorplan | |
| Range, Microwave, Dishwasher, High End Refrigerator, Washer, Dryer, Disposal, Refrigerator | |
| Not in DB | |
| Park, Tennis Court(s), Lake, Curbs, Sidewalks, Street Lights, Street Paved | |
| — | |
| — | |
| Wood Burning |
Tax History
| Year | Property Taxes |
|---|---|
| 2009 | $5,053 |
| 2015 | $7,091 |
| 2021 | $7,541 |
Contact Agent
Nearby Similar Homes
Nearby Sold Comparables
Contact Agent
Listing Provided By
Konnerth Realty Group


