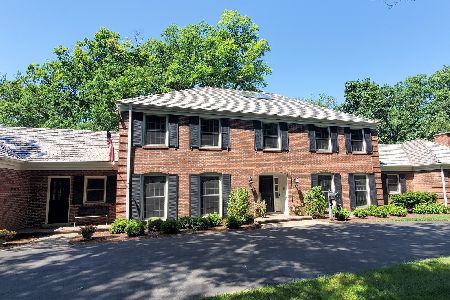457 Wisconsin Avenue, Lake Forest, Illinois 60045
$1,950,000
|
Sold
|
|
| Status: | Closed |
| Sqft: | 8,853 |
| Cost/Sqft: | $225 |
| Beds: | 6 |
| Baths: | 9 |
| Year Built: | 1901 |
| Property Taxes: | $37,140 |
| Days On Market: | 1451 |
| Lot Size: | 1,06 |
Description
Architectural treasure in premier east Lake Forest location, just moments to town and schools. This home was designed by Frost and Granger and features architectural details irreplaceable today. Beautifully scaled rooms feature many leaded glass windows, ornate and intricate moldings, gorgeous arched doorways all wrapped in a unique and captivating exterior design. While grand in so many ways, the home has an amazingly comfortable aura and livable layout. An extensive renovation years ago brought the homes mechanicals to today's standards, with four zones of heating and cooling and 400 amp electric service. Lovely kitchen with double ovens, center island and breakfast bar. Breakfast room and family room are open and incorporated into the kitchen space. Super finished third floor recreation/media room. Plus huge front wraparound sunroom provided many useful options. This home is in a perfect, centrally location providing quick access to town, beach, Sheridan School and High School. Come enjoy the benefits of in-town living. Brand new cedar shake roof and copper gutters!
Property Specifics
| Single Family | |
| — | |
| — | |
| 1901 | |
| — | |
| — | |
| No | |
| 1.06 |
| Lake | |
| — | |
| 0 / Not Applicable | |
| — | |
| — | |
| — | |
| 11379184 | |
| 12284060020000 |
Nearby Schools
| NAME: | DISTRICT: | DISTANCE: | |
|---|---|---|---|
|
Grade School
Sheridan Elementary School |
67 | — | |
|
Middle School
Deer Path Middle School |
67 | Not in DB | |
|
High School
Lake Forest High School |
115 | Not in DB | |
Property History
| DATE: | EVENT: | PRICE: | SOURCE: |
|---|---|---|---|
| 19 Apr, 2022 | Sold | $1,950,000 | MRED MLS |
| 28 Dec, 2021 | Under contract | $1,995,000 | MRED MLS |
| 28 Dec, 2021 | Listed for sale | $1,995,000 | MRED MLS |
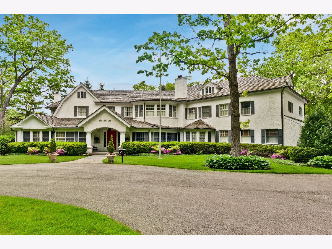
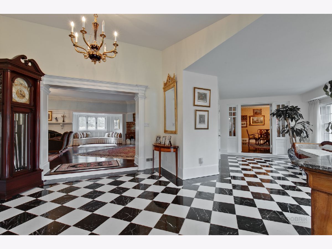
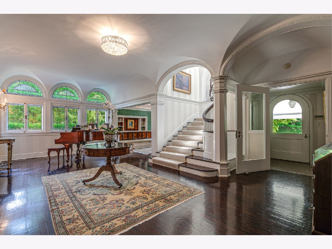
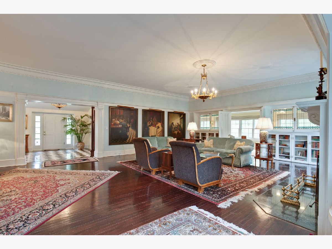
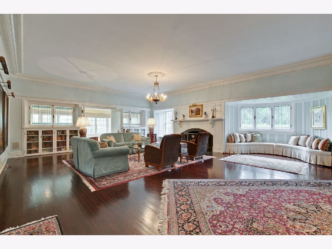
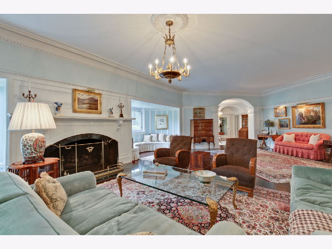
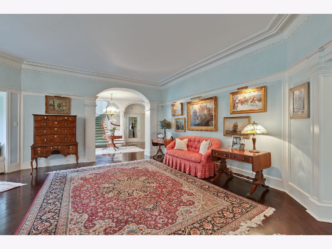
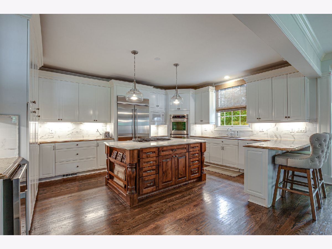
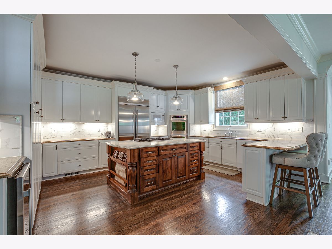
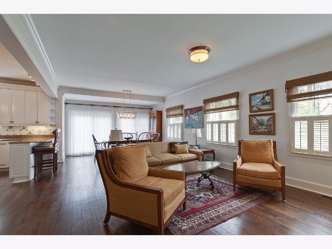
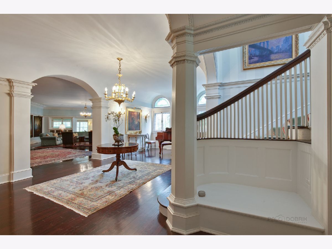
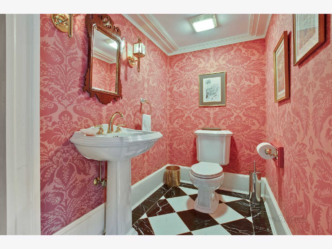
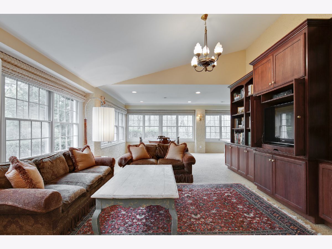
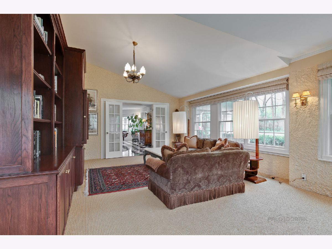
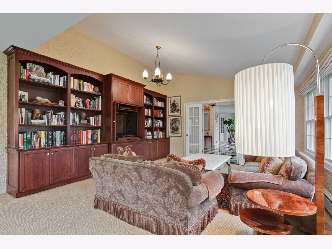
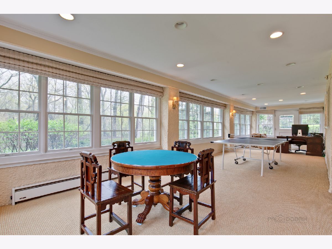
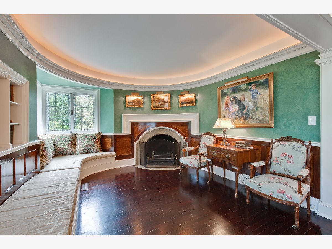
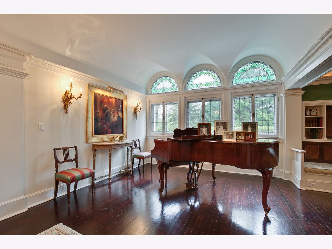
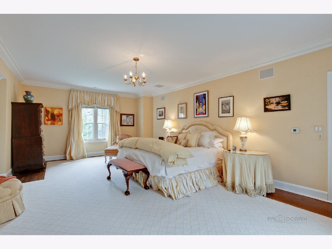
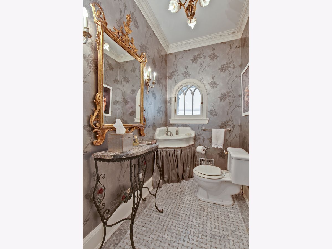
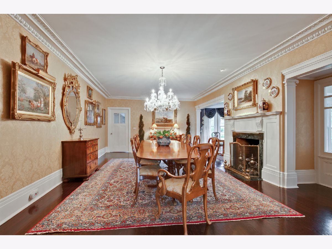
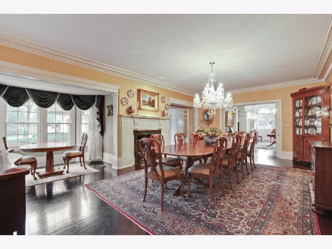
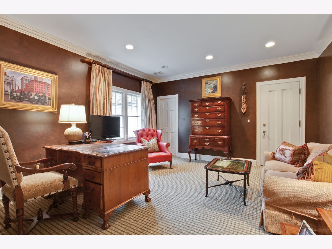
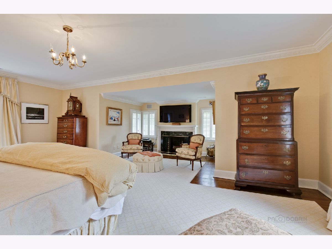
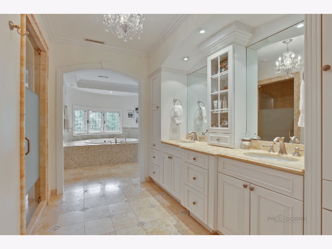
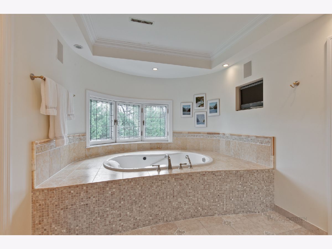
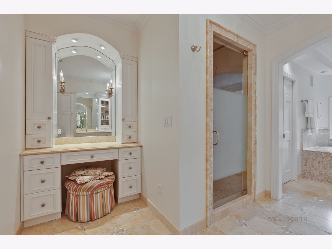
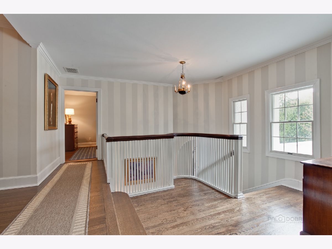
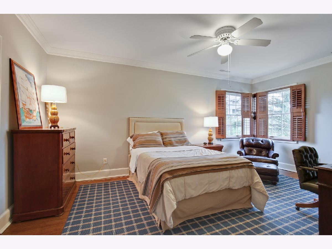
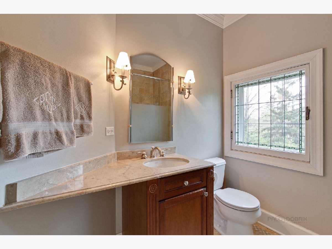
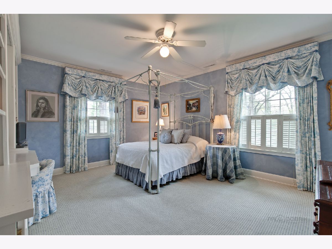
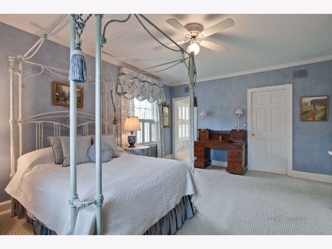
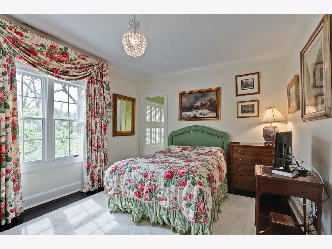
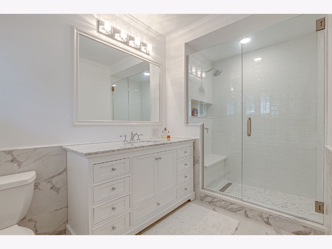
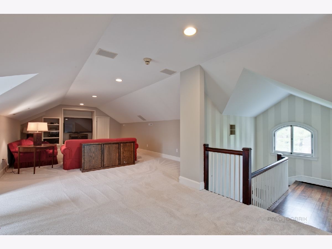
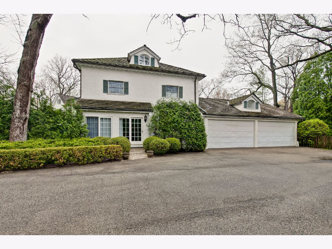
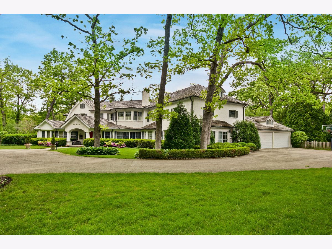
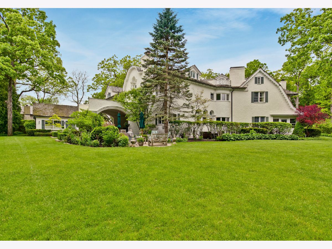
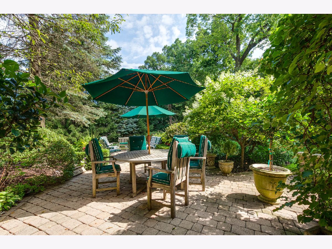
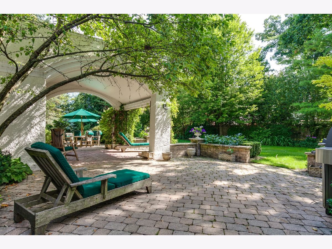
Room Specifics
Total Bedrooms: 6
Bedrooms Above Ground: 6
Bedrooms Below Ground: 0
Dimensions: —
Floor Type: —
Dimensions: —
Floor Type: —
Dimensions: —
Floor Type: —
Dimensions: —
Floor Type: —
Dimensions: —
Floor Type: —
Full Bathrooms: 9
Bathroom Amenities: Whirlpool,Separate Shower,Double Sink
Bathroom in Basement: 0
Rooms: —
Basement Description: Partially Finished
Other Specifics
| 4 | |
| — | |
| Asphalt,Circular | |
| — | |
| — | |
| 175X236X181X243 | |
| — | |
| — | |
| — | |
| — | |
| Not in DB | |
| — | |
| — | |
| — | |
| — |
Tax History
| Year | Property Taxes |
|---|---|
| 2022 | $37,140 |
Contact Agent
Nearby Similar Homes
Nearby Sold Comparables
Contact Agent
Listing Provided By
Compass




