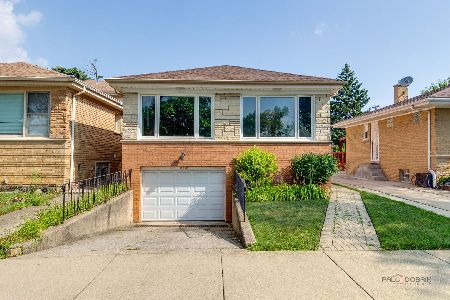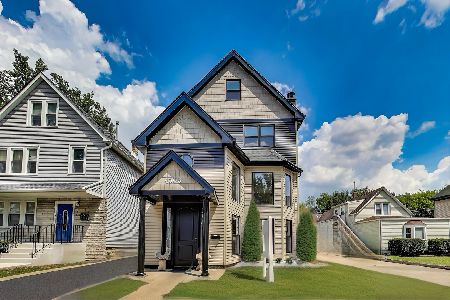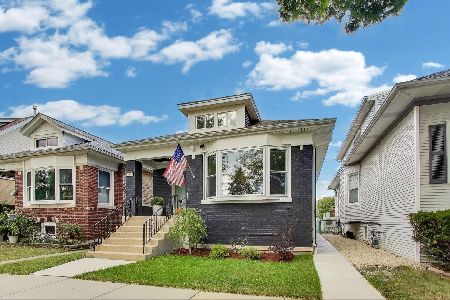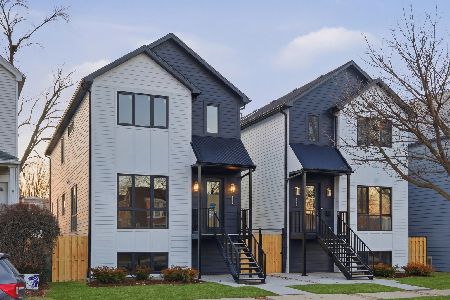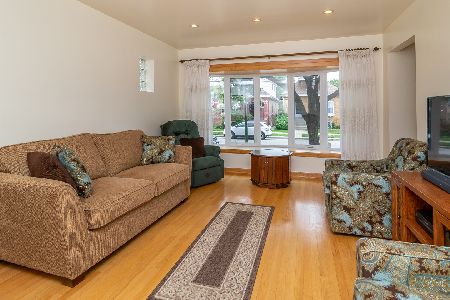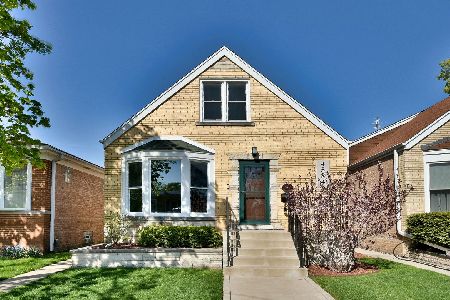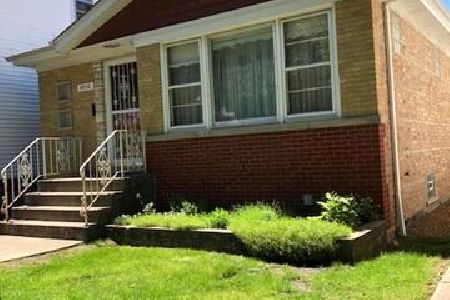4570 Merrimac Avenue, Portage Park, Chicago, Illinois 60630
$245,000
|
Sold
|
|
| Status: | Closed |
| Sqft: | 1,110 |
| Cost/Sqft: | $221 |
| Beds: | 4 |
| Baths: | 2 |
| Year Built: | 1925 |
| Property Taxes: | $3,184 |
| Days On Market: | 3820 |
| Lot Size: | 0,09 |
Description
Looking for space? See this BIG Clasic Chicago Bungalow on an oversized Chicago lot w/ a large bright living room open to equaly large dining room; 1st floor features two nice sized bedrooms, the master having a separate 8x11 tandem room perfect as sitting room, nursery and more.The kitchen is ready for custom design, and leads right to heated sun room for extra eating space or to sit and catch the afternoon and evening sun. Attic is finished with two bedrooms for the kids or expand into large master suite. And the dry and high ceilinged basement has so many possibilities: an extra huge family/recreation or entertainment room or divide into additional rooms for that large family; the 2nd bathroom is there! The yard features a beautiful covered patio attached to the cinderblock! 2plus car garage. Come bring imagination and design skills. This clasic is ready and waitinng. The hardwood in first floor rooms have already been refinished... DON'T MISS THIS OPPORTUNITY!
Property Specifics
| Single Family | |
| — | |
| Bungalow | |
| 1925 | |
| Full | |
| — | |
| No | |
| 0.09 |
| Cook | |
| — | |
| 0 / Not Applicable | |
| None | |
| Lake Michigan | |
| Public Sewer | |
| 09008362 | |
| 13171100250000 |
Nearby Schools
| NAME: | DISTRICT: | DISTANCE: | |
|---|---|---|---|
|
Grade School
Smyser Elementary School |
299 | — | |
Property History
| DATE: | EVENT: | PRICE: | SOURCE: |
|---|---|---|---|
| 8 Oct, 2015 | Sold | $245,000 | MRED MLS |
| 9 Sep, 2015 | Under contract | $245,000 | MRED MLS |
| — | Last price change | $253,000 | MRED MLS |
| 11 Aug, 2015 | Listed for sale | $253,000 | MRED MLS |
Room Specifics
Total Bedrooms: 4
Bedrooms Above Ground: 4
Bedrooms Below Ground: 0
Dimensions: —
Floor Type: Hardwood
Dimensions: —
Floor Type: Hardwood
Dimensions: —
Floor Type: Hardwood
Full Bathrooms: 2
Bathroom Amenities: —
Bathroom in Basement: 1
Rooms: Sitting Room,Heated Sun Room,Tandem Room,Workshop
Basement Description: Finished
Other Specifics
| 2 | |
| — | |
| — | |
| — | |
| — | |
| 29 X 125 | |
| — | |
| None | |
| Hardwood Floors | |
| — | |
| Not in DB | |
| — | |
| — | |
| — | |
| — |
Tax History
| Year | Property Taxes |
|---|---|
| 2015 | $3,184 |
Contact Agent
Nearby Similar Homes
Nearby Sold Comparables
Contact Agent
Listing Provided By
Century 21 McMullen Real Estate Inc


