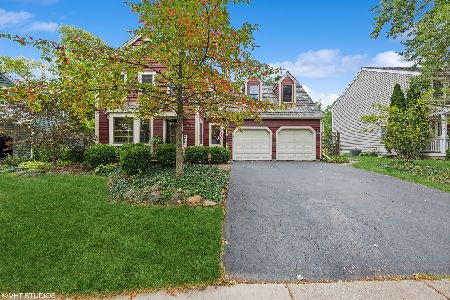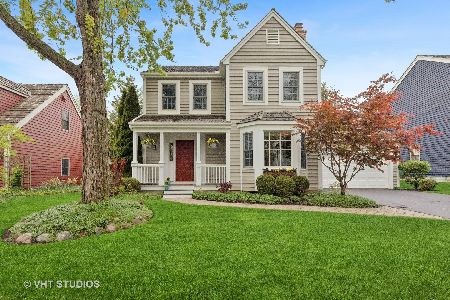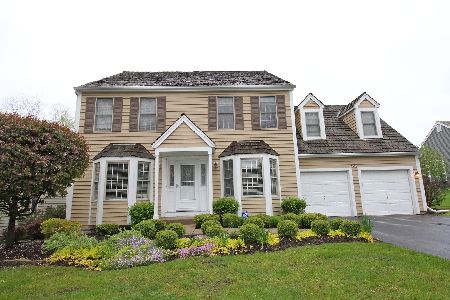4572 Covenant Court, Gurnee, Illinois 60031
$319,950
|
Sold
|
|
| Status: | Closed |
| Sqft: | 2,116 |
| Cost/Sqft: | $154 |
| Beds: | 3 |
| Baths: | 3 |
| Year Built: | 1988 |
| Property Taxes: | $9,538 |
| Days On Market: | 2585 |
| Lot Size: | 0,27 |
Description
This is it!!! Gorgeous 2 story 'Providence Village' beauty is completely updated & like no other! Fully updated kitchen boasts beautiful white cabinets, granite counters & a huge eating area. Hardwood floors flow throughout much of this beautiful home. Master bedroom suite features a fireplace & a one of a kind luxurious private bathroom (fully updated), whirlpool tub, heated floors, separate shower & great closet space. Professionally finished basement boasts another fireplace & tons of storage. Three seasons room is so inviting & features vaulted ceilings & another fireplace!! 4 total fireplaces in this unbelievable home! One of the best lots in 'Providence' featuring a fenced yard, brick patio & firepit. Many newer windows. Exterior cedar painted in 2018. Furnace & A/C new in 2014. Dual 50 gallon water heaters new in 2015. New carpet in 2018. Near parks, forest preserve trails, highway, shopping, restaurants, post office & schools. Meticulously maintained!!!
Property Specifics
| Single Family | |
| — | |
| Colonial | |
| 1988 | |
| Full | |
| — | |
| No | |
| 0.27 |
| Lake | |
| Providence Village | |
| 125 / Annual | |
| Insurance,Other | |
| Public | |
| Public Sewer | |
| 10165010 | |
| 07261040130000 |
Nearby Schools
| NAME: | DISTRICT: | DISTANCE: | |
|---|---|---|---|
|
Grade School
Woodland Elementary School |
50 | — | |
|
Middle School
Woodland Middle School |
50 | Not in DB | |
|
High School
Warren Township High School |
121 | Not in DB | |
Property History
| DATE: | EVENT: | PRICE: | SOURCE: |
|---|---|---|---|
| 2 Apr, 2019 | Sold | $319,950 | MRED MLS |
| 11 Jan, 2019 | Under contract | $324,900 | MRED MLS |
| 4 Jan, 2019 | Listed for sale | $324,900 | MRED MLS |
| 20 Nov, 2024 | Sold | $460,000 | MRED MLS |
| 5 Oct, 2024 | Under contract | $454,900 | MRED MLS |
| 29 Sep, 2024 | Listed for sale | $454,900 | MRED MLS |
Room Specifics
Total Bedrooms: 3
Bedrooms Above Ground: 3
Bedrooms Below Ground: 0
Dimensions: —
Floor Type: Carpet
Dimensions: —
Floor Type: Carpet
Full Bathrooms: 3
Bathroom Amenities: Soaking Tub
Bathroom in Basement: 0
Rooms: Breakfast Room,Recreation Room,Sun Room
Basement Description: Partially Finished
Other Specifics
| 2 | |
| Concrete Perimeter | |
| Asphalt | |
| Patio, Brick Paver Patio, Fire Pit | |
| Cul-De-Sac,Fenced Yard | |
| 11757 SQUARE FEET | |
| Unfinished | |
| Full | |
| Hardwood Floors, Heated Floors, First Floor Laundry | |
| Range, Microwave, Dishwasher, Refrigerator, Washer, Dryer, Disposal | |
| Not in DB | |
| — | |
| — | |
| — | |
| Wood Burning |
Tax History
| Year | Property Taxes |
|---|---|
| 2019 | $9,538 |
| 2024 | $10,847 |
Contact Agent
Nearby Similar Homes
Nearby Sold Comparables
Contact Agent
Listing Provided By
@properties










