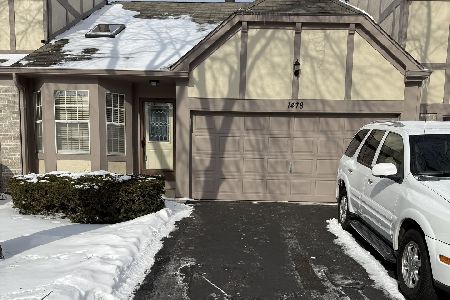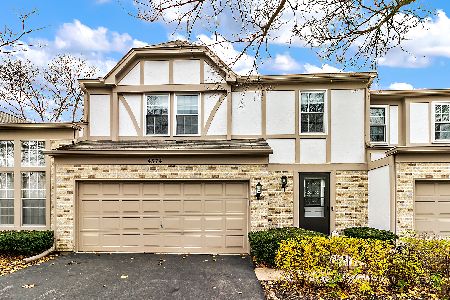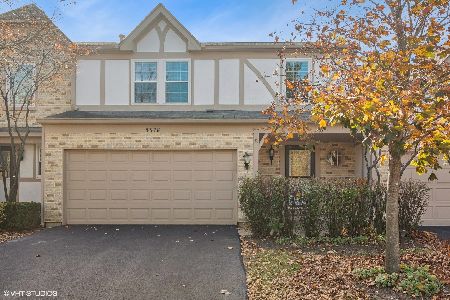4576 Sapphire Drive, Hoffman Estates, Illinois 60192
$266,500
|
Sold
|
|
| Status: | Closed |
| Sqft: | 1,466 |
| Cost/Sqft: | $188 |
| Beds: | 3 |
| Baths: | 3 |
| Year Built: | 1988 |
| Property Taxes: | $7,087 |
| Days On Market: | 2023 |
| Lot Size: | 0,00 |
Description
You will love this 2 story townhome with three full bedrooms and a full basement. Stainless steel appliances in the kitchen, a pantry, a breakfast bar and an eat-in space as well as a dining room with a sliding glass door leading to the patio backing to a nice green space for privacy and a nice view. The main level has hardwood floors and a fireplace. The primary bathroom was just beautifully updated with dual sinks, a soaker tub and waterproof insulated flooring. The primary bedroom has two closets. The basement has a huge amount of space and is partially finished with some shelving for storage and a laundry sink. The windows were replaced with Gilkey in 2016 as well as the hot water heater, ejector pump, sump pump and back up sump are all newer. Award winning schools including Fremd High School! Walk to Starbuck, Jewel, dinner the park and more! Welcome Home!
Property Specifics
| Condos/Townhomes | |
| 2 | |
| — | |
| 1988 | |
| Full | |
| 3 BEDROOMS/BASEMENT | |
| No | |
| — |
| Cook | |
| Castleford | |
| 241 / Monthly | |
| Insurance,Exterior Maintenance,Lawn Care,Snow Removal | |
| Public | |
| Public Sewer | |
| 10783764 | |
| 02191440100000 |
Nearby Schools
| NAME: | DISTRICT: | DISTANCE: | |
|---|---|---|---|
|
Grade School
Frank C Whiteley Elementary Scho |
15 | — | |
|
Middle School
Plum Grove Junior High School |
15 | Not in DB | |
|
High School
Wm Fremd High School |
211 | Not in DB | |
Property History
| DATE: | EVENT: | PRICE: | SOURCE: |
|---|---|---|---|
| 27 Aug, 2020 | Sold | $266,500 | MRED MLS |
| 19 Jul, 2020 | Under contract | $275,000 | MRED MLS |
| 16 Jul, 2020 | Listed for sale | $275,000 | MRED MLS |
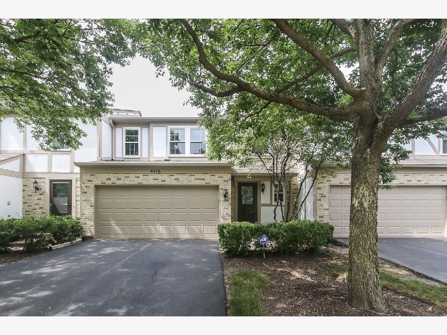
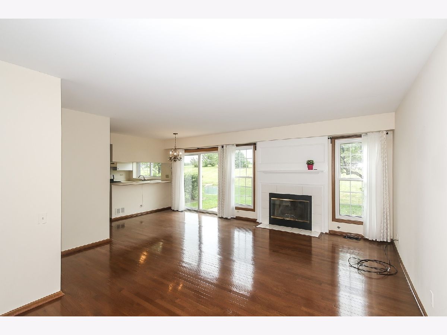
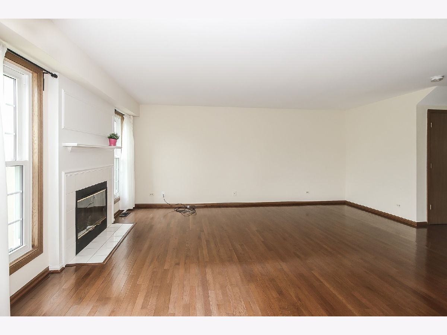
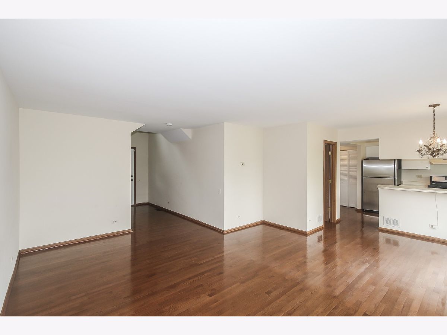
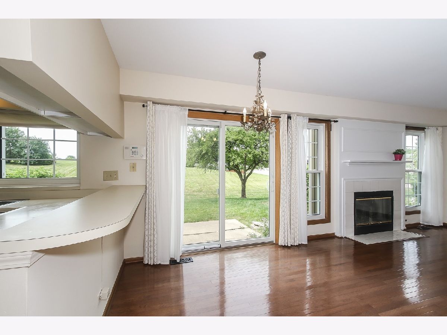
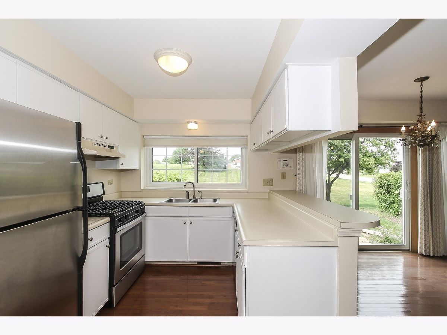
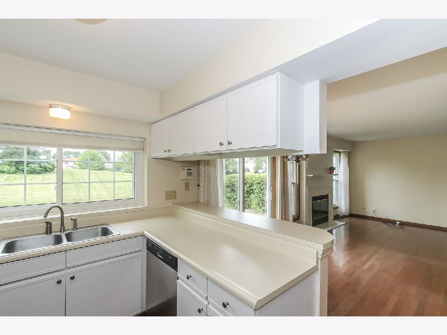
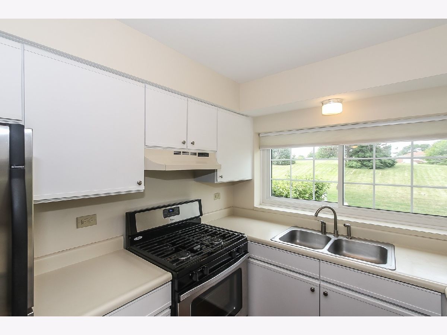
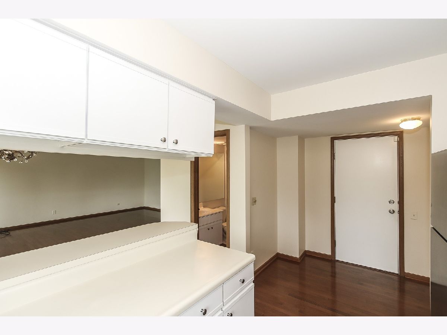
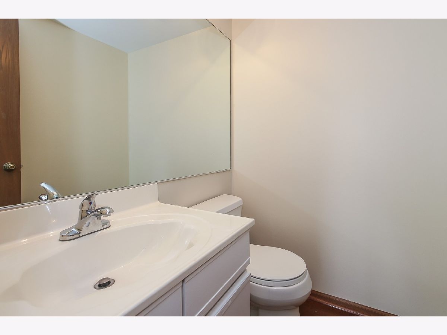
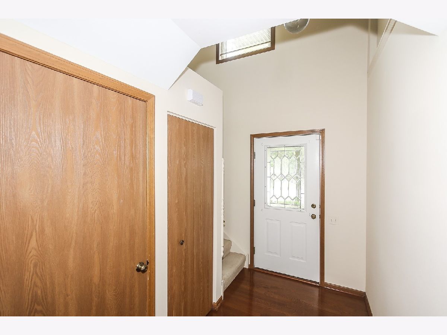
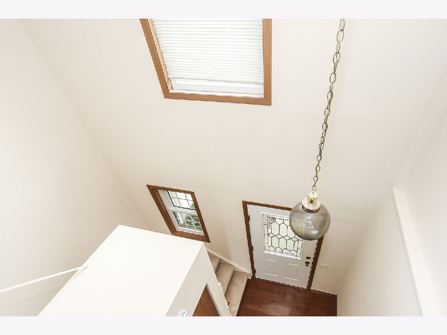
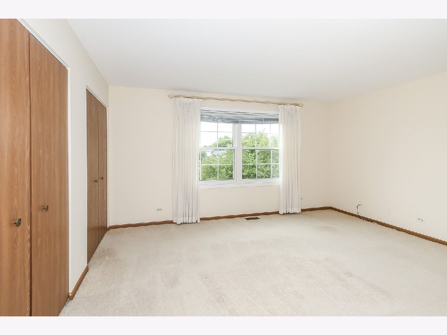
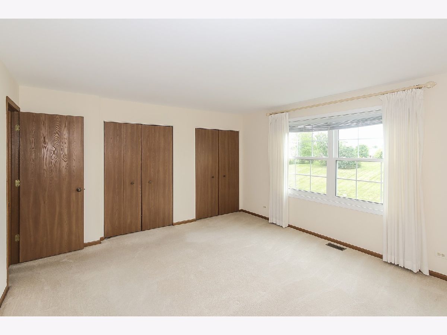
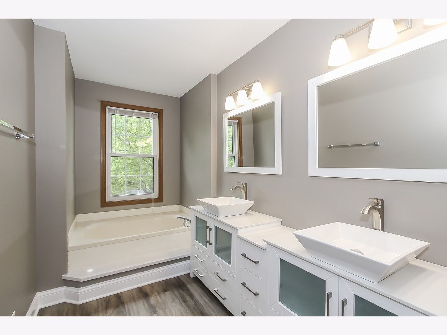
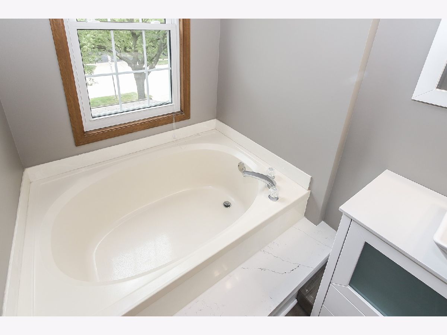
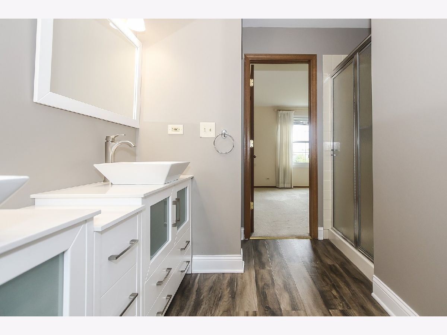
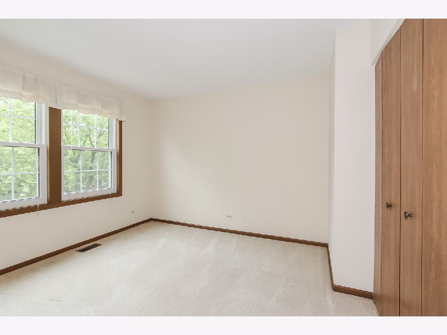
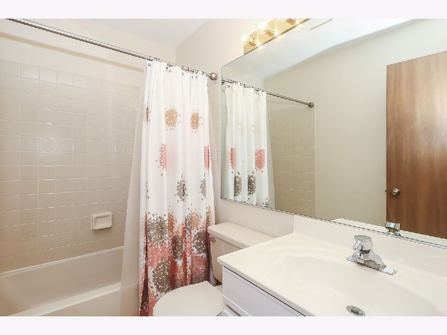
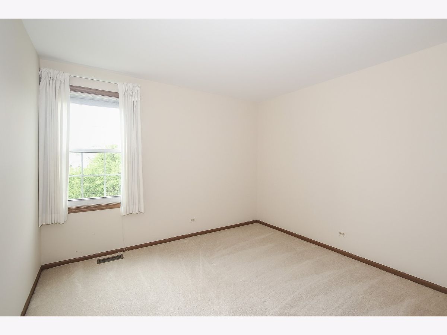
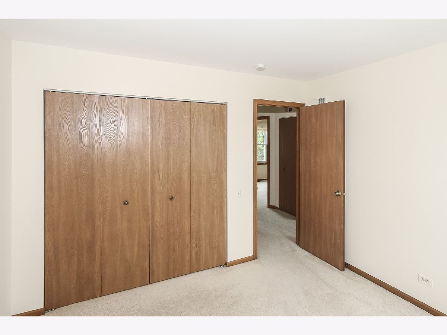
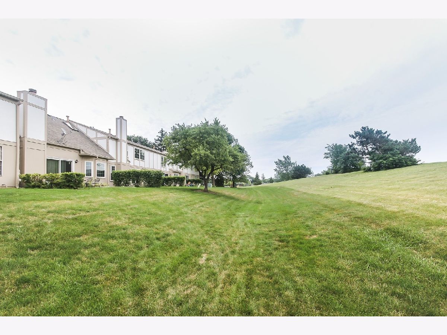
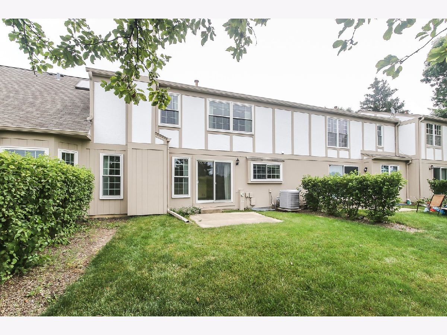
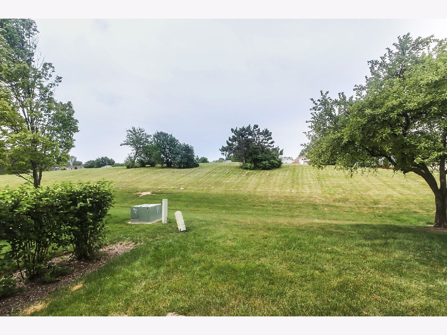
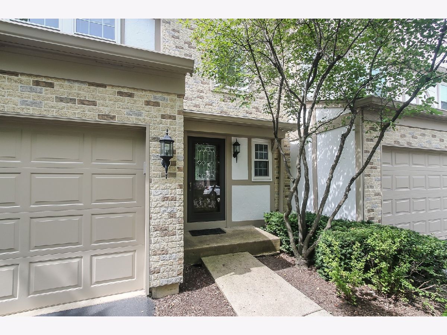
Room Specifics
Total Bedrooms: 3
Bedrooms Above Ground: 3
Bedrooms Below Ground: 0
Dimensions: —
Floor Type: Carpet
Dimensions: —
Floor Type: Carpet
Full Bathrooms: 3
Bathroom Amenities: Separate Shower,Double Sink,Soaking Tub
Bathroom in Basement: 0
Rooms: Eating Area,Foyer,Recreation Room
Basement Description: Partially Finished
Other Specifics
| 2 | |
| Concrete Perimeter | |
| Asphalt | |
| Patio, Storms/Screens, Cable Access | |
| — | |
| 89X31X88X30 | |
| — | |
| Full | |
| Hardwood Floors | |
| Range, Dishwasher, Refrigerator, Washer, Dryer | |
| Not in DB | |
| — | |
| — | |
| — | |
| Gas Log, Gas Starter |
Tax History
| Year | Property Taxes |
|---|---|
| 2020 | $7,087 |
Contact Agent
Nearby Similar Homes
Nearby Sold Comparables
Contact Agent
Listing Provided By
RE/MAX Suburban

