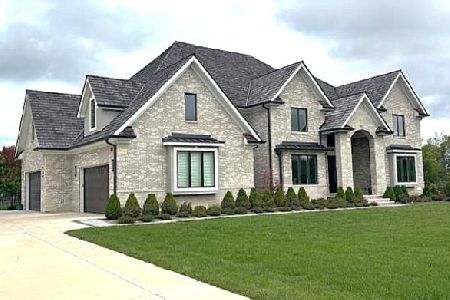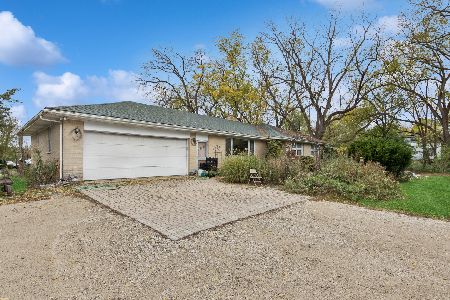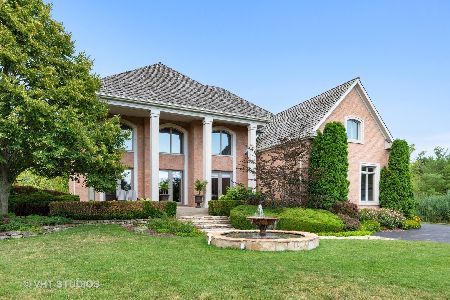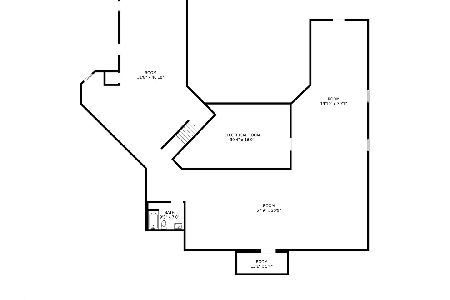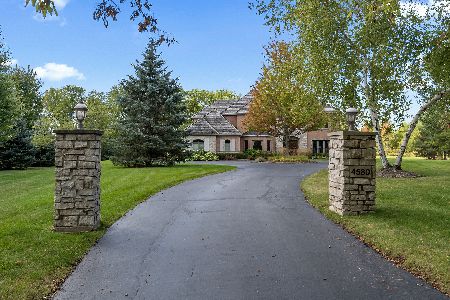4579 Pamela Court, Long Grove, Illinois 60047
$985,000
|
Sold
|
|
| Status: | Closed |
| Sqft: | 6,984 |
| Cost/Sqft: | $165 |
| Beds: | 5 |
| Baths: | 5 |
| Year Built: | 2004 |
| Property Taxes: | $29,524 |
| Days On Market: | 3556 |
| Lot Size: | 1,60 |
Description
The Seller did it ALL - total rehab&updates to get this home ready for the market so all you have to do is unpack your boxes and move right in! Majestic all brick and stone castle-like home with front accent pillars*Popular "White Oak" estates! Entire home has been freshly painted in warm colors*Maple hardwood floors thru-out the entire house/some with cherry in-lay*Gorgeous chandeliers accented everywhere*10ft first floor ceilings*Crown&floor moldings*Pillar accents in many rooms*Gourmet kitchen w/Cherrywd cabinets,granite,stainls commercl-grade applncs that open to huge family rm&greatrm w/flr-ceiling stone fireplace*The 1st flr study w/adj full bath makes the perfect-in law arrangement* finished walk-out basement w/large custom bar, full working 2nd kitchen w/stove and extra venting to outside,fireplace,sauna and a full bath*Professional landscaping,brick paver driveway, , backyard deck, mature trees and pond views complete the setting! Move right in and enjoy
Property Specifics
| Single Family | |
| — | |
| French Provincial | |
| 2004 | |
| Full,Walkout | |
| CUSTOM | |
| No | |
| 1.6 |
| Lake | |
| White Oak Estates | |
| 1000 / Annual | |
| None | |
| Private Well | |
| Septic-Private | |
| 09170281 | |
| 14133020070000 |
Nearby Schools
| NAME: | DISTRICT: | DISTANCE: | |
|---|---|---|---|
|
Grade School
Country Meadows Elementary Schoo |
96 | — | |
|
Middle School
Woodlawn Middle School |
96 | Not in DB | |
|
High School
Adlai E Stevenson High School |
125 | Not in DB | |
Property History
| DATE: | EVENT: | PRICE: | SOURCE: |
|---|---|---|---|
| 11 Jul, 2016 | Sold | $985,000 | MRED MLS |
| 2 May, 2016 | Under contract | $1,150,000 | MRED MLS |
| 18 Mar, 2016 | Listed for sale | $1,150,000 | MRED MLS |
Room Specifics
Total Bedrooms: 5
Bedrooms Above Ground: 5
Bedrooms Below Ground: 0
Dimensions: —
Floor Type: Hardwood
Dimensions: —
Floor Type: Hardwood
Dimensions: —
Floor Type: Hardwood
Dimensions: —
Floor Type: —
Full Bathrooms: 5
Bathroom Amenities: Whirlpool,Separate Shower,Double Sink,Full Body Spray Shower
Bathroom in Basement: 1
Rooms: Kitchen,Bedroom 5,Foyer,Great Room,Library,Recreation Room,Sitting Room
Basement Description: Finished,Exterior Access
Other Specifics
| 4 | |
| Concrete Perimeter | |
| Brick,Circular | |
| Deck, Patio, Storms/Screens | |
| Cul-De-Sac,Landscaped | |
| 135X397X240X365 | |
| Unfinished | |
| Full | |
| Vaulted/Cathedral Ceilings, Sauna/Steam Room, Hardwood Floors, First Floor Bedroom, In-Law Arrangement, First Floor Full Bath | |
| Range, Microwave, Dishwasher, Refrigerator, Washer, Dryer, Disposal, Indoor Grill | |
| Not in DB | |
| Street Paved | |
| — | |
| — | |
| Wood Burning, Gas Starter |
Tax History
| Year | Property Taxes |
|---|---|
| 2016 | $29,524 |
Contact Agent
Nearby Similar Homes
Nearby Sold Comparables
Contact Agent
Listing Provided By
RE/MAX Prestige

