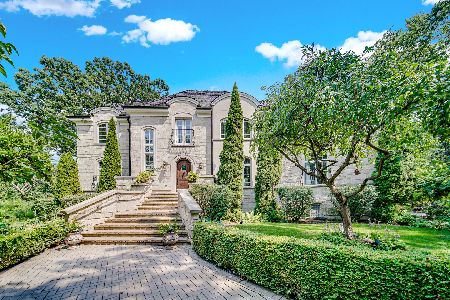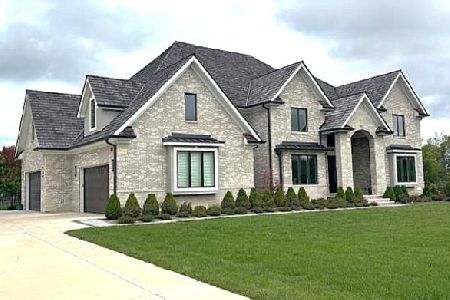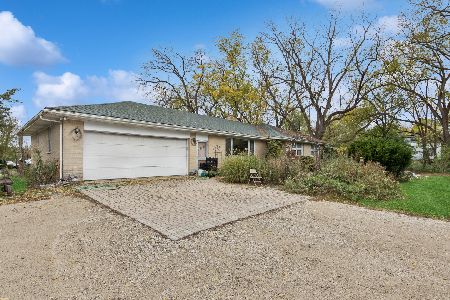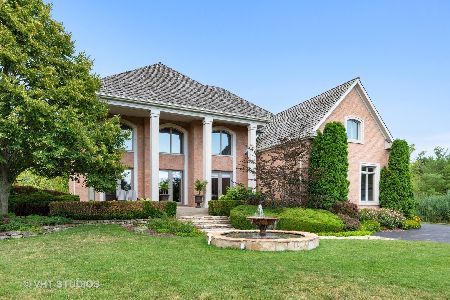4575 Pamela Court, Long Grove, Illinois 60047
$822,000
|
Sold
|
|
| Status: | Closed |
| Sqft: | 5,100 |
| Cost/Sqft: | $164 |
| Beds: | 4 |
| Baths: | 6 |
| Year Built: | 2003 |
| Property Taxes: | $22,561 |
| Days On Market: | 1639 |
| Lot Size: | 1,31 |
Description
Welcome to the lovely 4575 Pamela Court, in beautiful and sought-after White Oak Estates of Long Grove. This brick and stone home has a water view and boasts a stunning array of colorful flowers and professional landscaping. Featuring four bedrooms and 5.1 baths, and a FOUR car garage, this beauty boasts 10- foot ceilings, solid wood doors, hardwood and granite flooring, plantation shutters, and tons of natural sunlight. Gorgeous foyer with granite floors opens to a spacious formal dining rooms across from the kitchen and open to the living room. A gorgeous kitchen with solid cherry cabinets, granite counters and built-in Viking appliances, (dual refrigerator/freezer) with both table space and a breakfast bar, is open to the spacious family room featuring cathedral ceiling, oversized windows all with Plantation shutters, leading to a large concrete patio. A sweeping staircase divides the first-floor public living areas from the more private owner's (primary) suite and office. This primary suite boasts a large bedroom with a dramatic cathedral ceiling, transom windows, a slider to the patio and back yard, and large walk-in closet with furniture quality organizers. It has a spa bath with a separate whirlpool tub, tiled shower and dual vanities. The office/den is complete with built-ins and French doors. A dramatic oak staircase leads to the second floor, with three additional king-sized bedrooms, each with its own bath, oversized windows, and expansive closet. The full, English basement has some drywall and a full, completed bathroom, and is ready for your finishing touch. Relax outside on the lovely patio, listen to the birds, and enjoy the gorgeous view. This is a special home! Welcome!
Property Specifics
| Single Family | |
| — | |
| Traditional | |
| 2003 | |
| Full,English | |
| CUSTOM | |
| Yes | |
| 1.31 |
| Lake | |
| White Oak Estates | |
| 1000 / Annual | |
| Other | |
| Private Well | |
| Septic-Private | |
| 11102179 | |
| 14133020090000 |
Nearby Schools
| NAME: | DISTRICT: | DISTANCE: | |
|---|---|---|---|
|
Grade School
Country Meadows Elementary Schoo |
96 | — | |
|
Middle School
Woodlawn Middle School |
96 | Not in DB | |
|
High School
Adlai E Stevenson High School |
125 | Not in DB | |
Property History
| DATE: | EVENT: | PRICE: | SOURCE: |
|---|---|---|---|
| 31 Jul, 2009 | Sold | $990,000 | MRED MLS |
| 26 May, 2009 | Under contract | $1,067,000 | MRED MLS |
| 25 Apr, 2009 | Listed for sale | $1,067,000 | MRED MLS |
| 30 Aug, 2019 | Listed for sale | $0 | MRED MLS |
| 14 Jul, 2021 | Sold | $822,000 | MRED MLS |
| 2 Jun, 2021 | Under contract | $837,000 | MRED MLS |
| 27 May, 2021 | Listed for sale | $837,000 | MRED MLS |
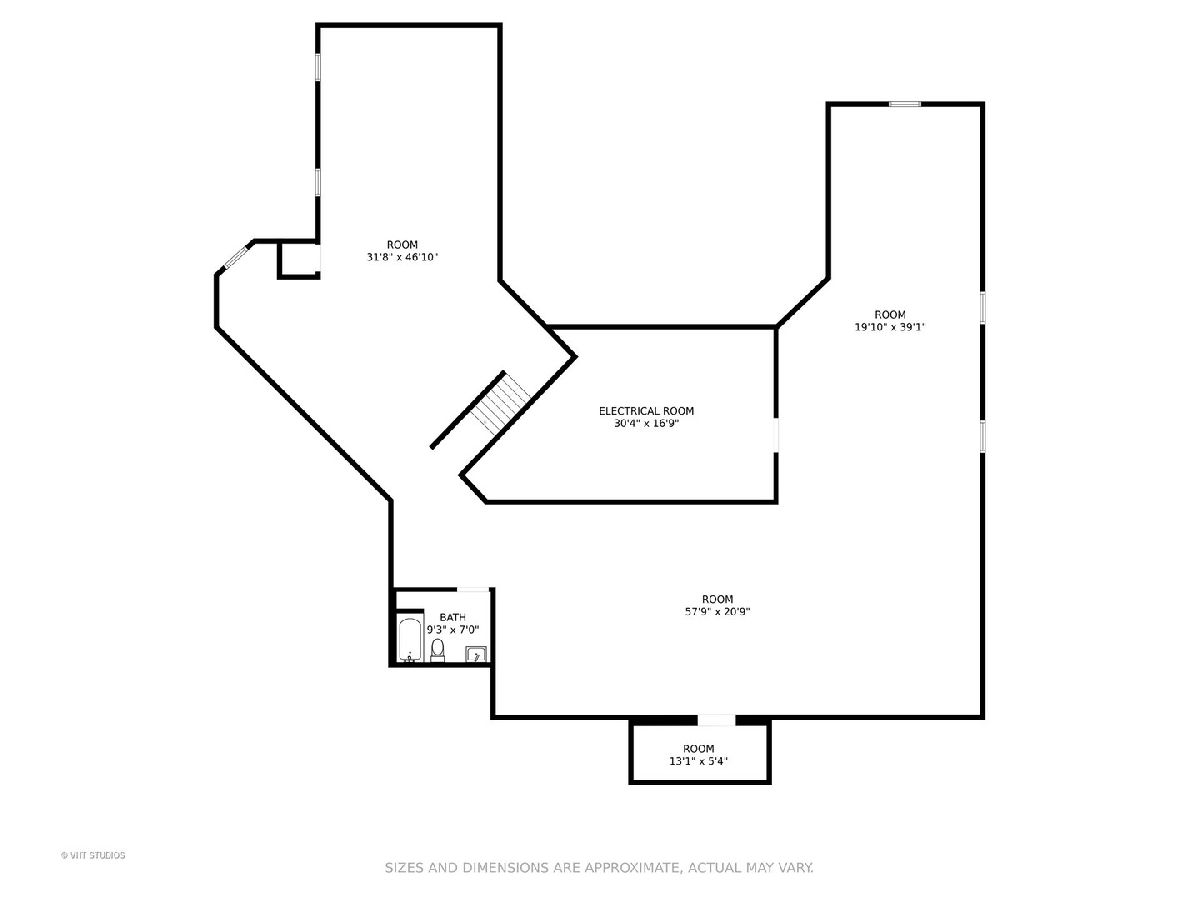
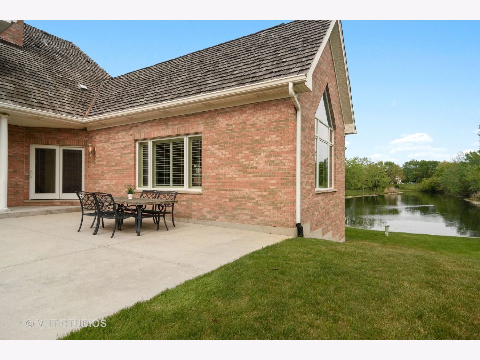
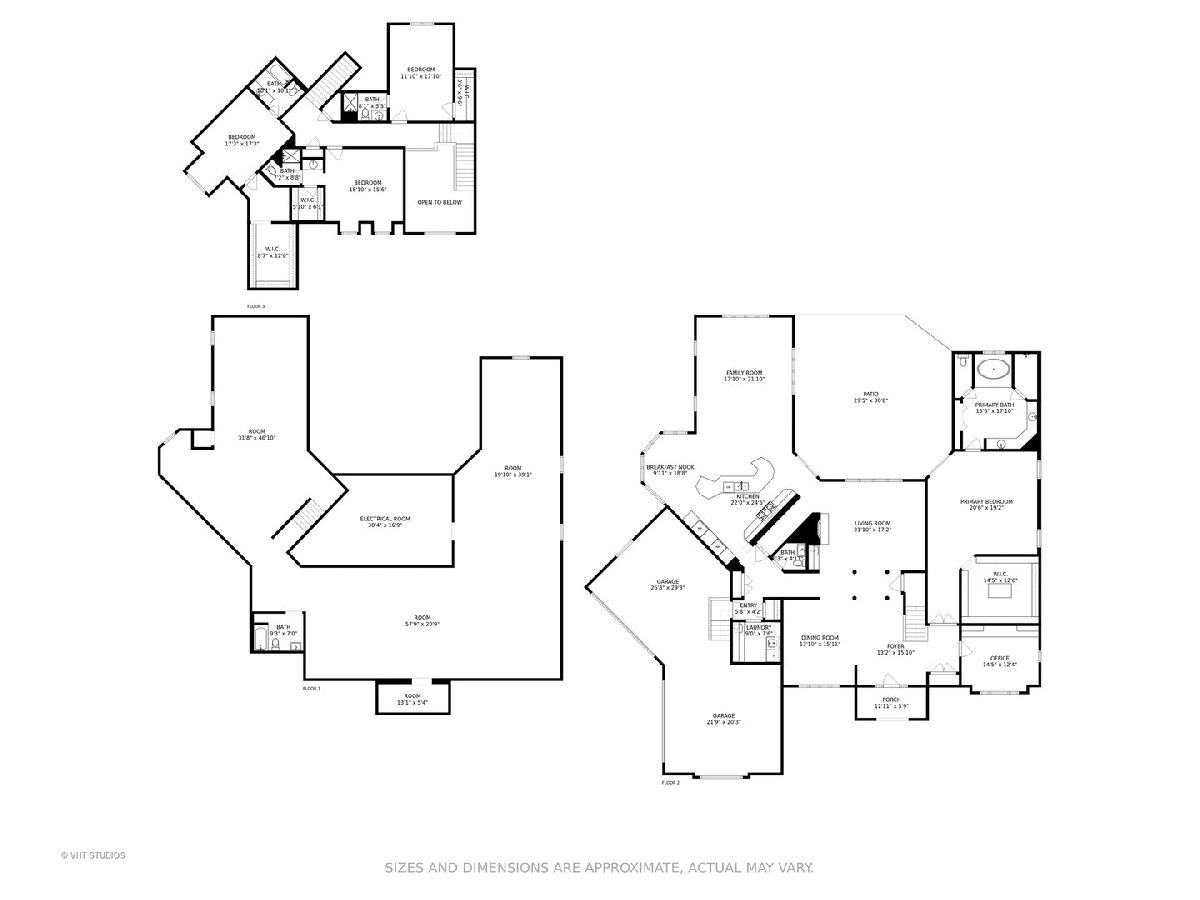
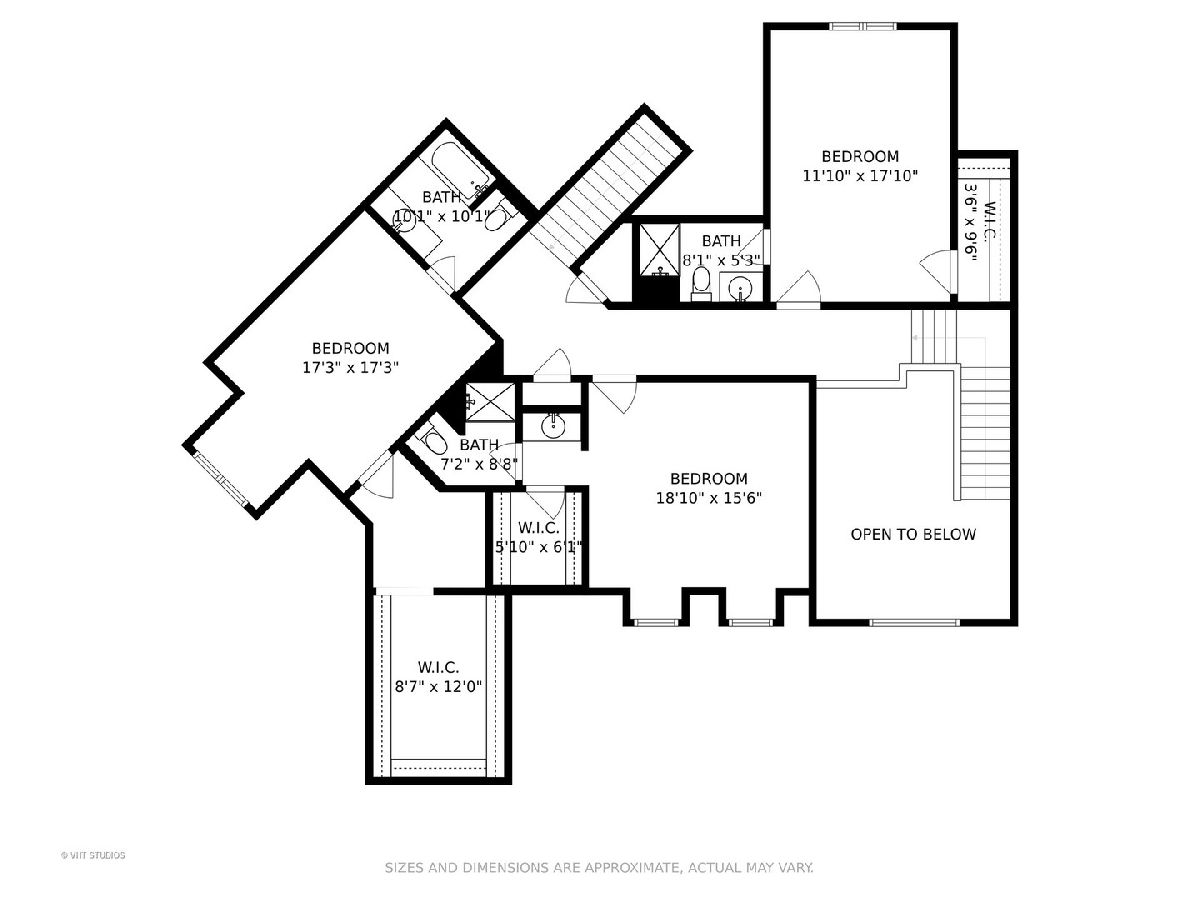
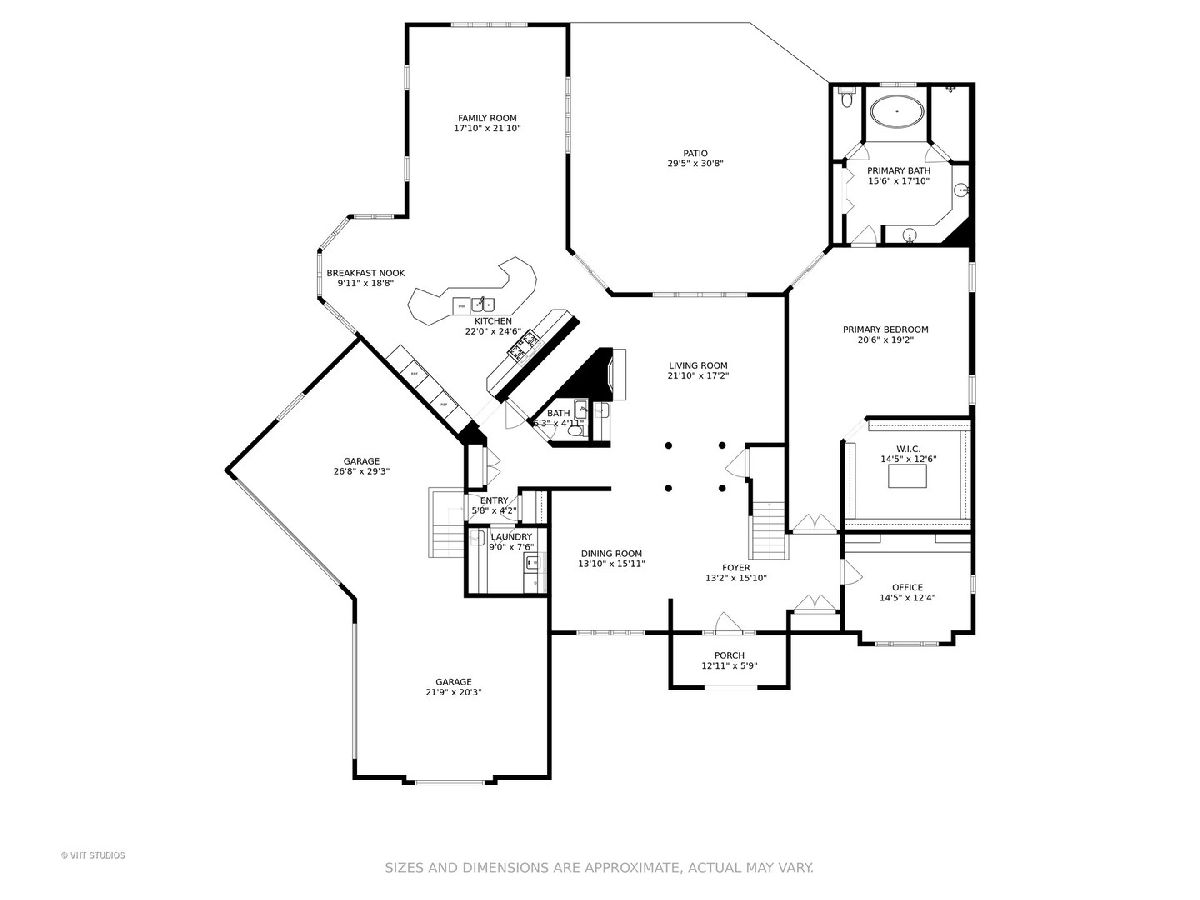
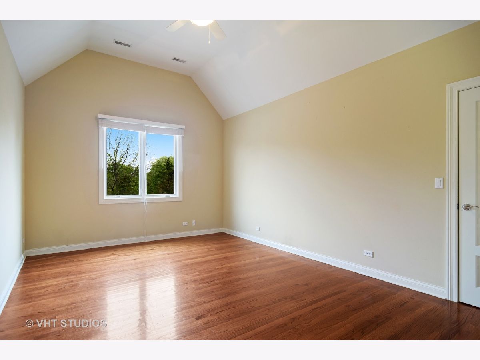
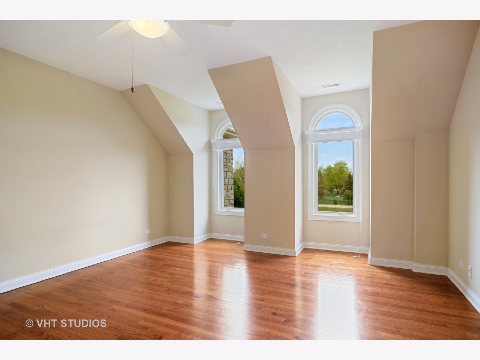
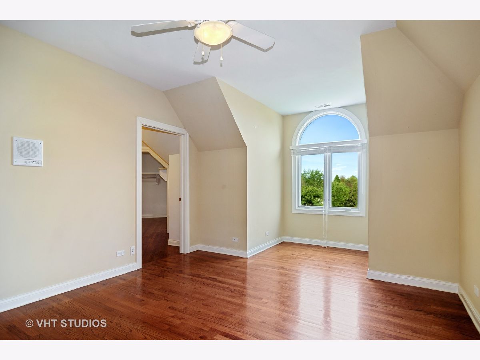
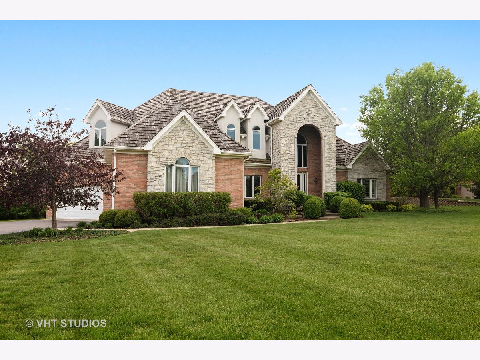
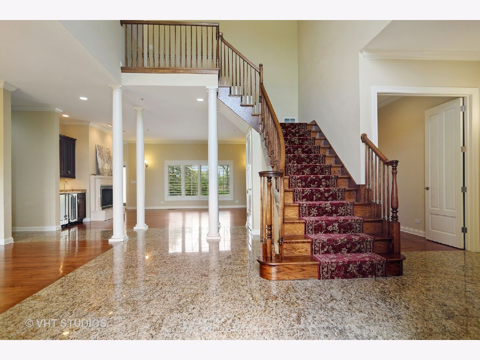
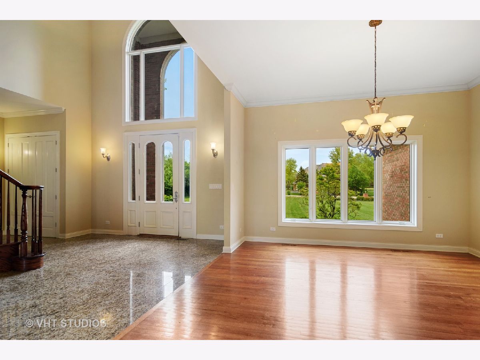
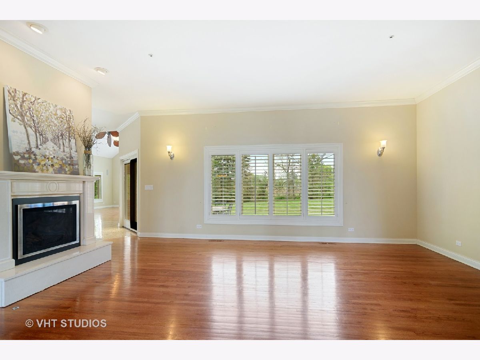
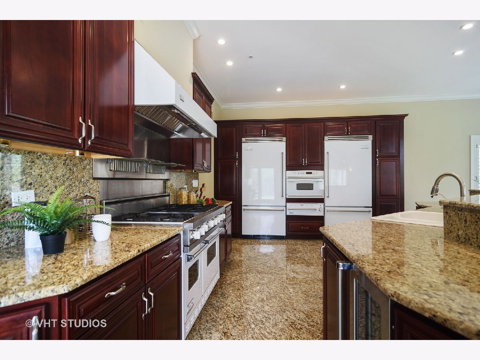
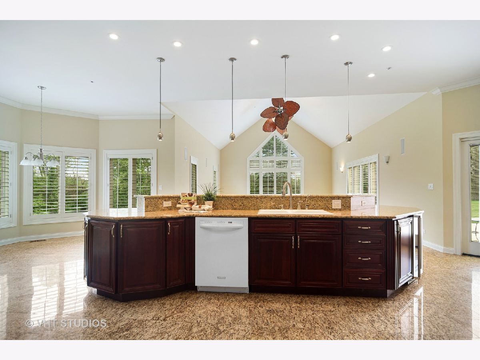
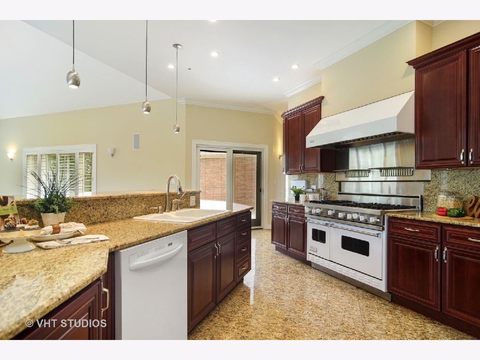
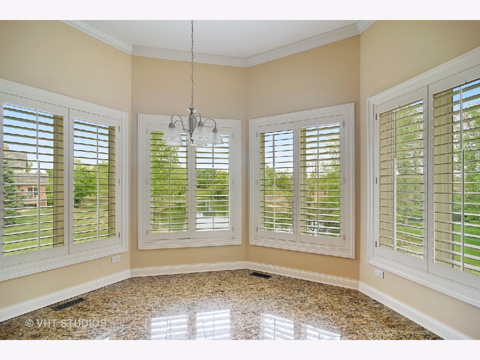
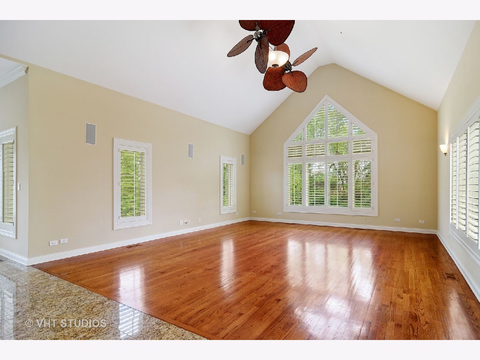

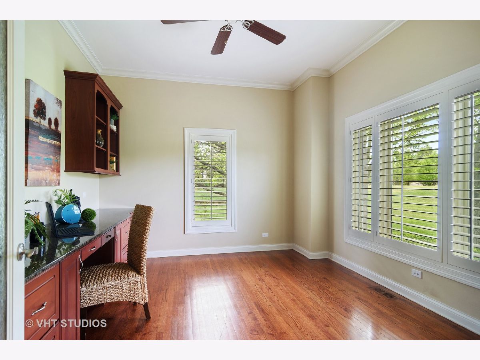
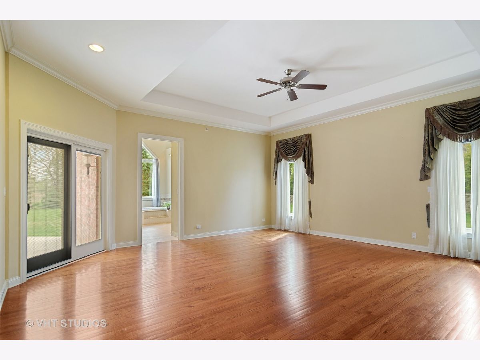
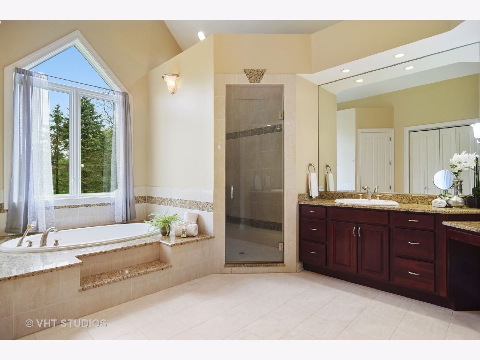
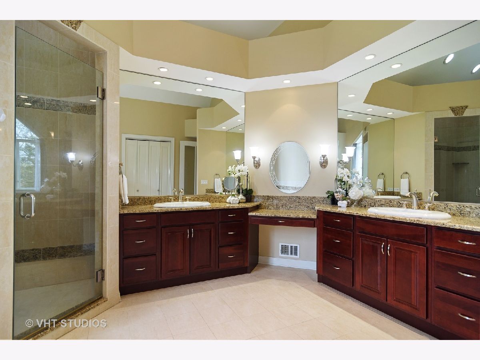
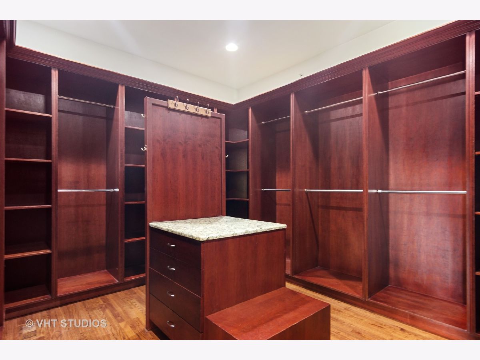
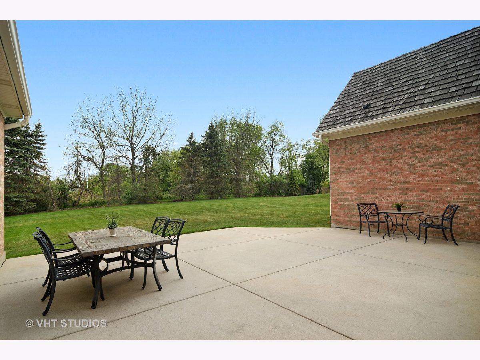
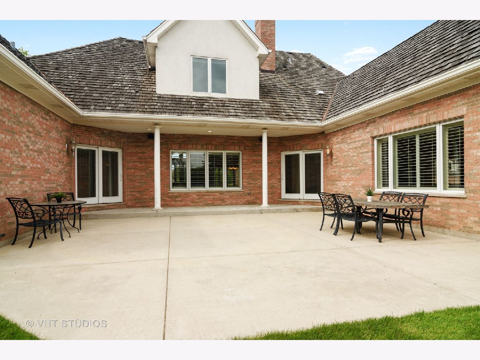
Room Specifics
Total Bedrooms: 4
Bedrooms Above Ground: 4
Bedrooms Below Ground: 0
Dimensions: —
Floor Type: Hardwood
Dimensions: —
Floor Type: Hardwood
Dimensions: —
Floor Type: Hardwood
Full Bathrooms: 6
Bathroom Amenities: —
Bathroom in Basement: 1
Rooms: Foyer,Office,Breakfast Room
Basement Description: Unfinished
Other Specifics
| 4 | |
| Concrete Perimeter | |
| Asphalt | |
| Patio | |
| Pond(s),Water View | |
| 148X387X186X365 | |
| Dormer,Unfinished | |
| Full | |
| Vaulted/Cathedral Ceilings | |
| Range, Microwave, Dishwasher, Refrigerator, Washer, Dryer, Disposal | |
| Not in DB | |
| Lake | |
| — | |
| — | |
| Gas Starter |
Tax History
| Year | Property Taxes |
|---|---|
| 2009 | $26,426 |
| 2021 | $22,561 |
Contact Agent
Nearby Similar Homes
Nearby Sold Comparables
Contact Agent
Listing Provided By
@properties

