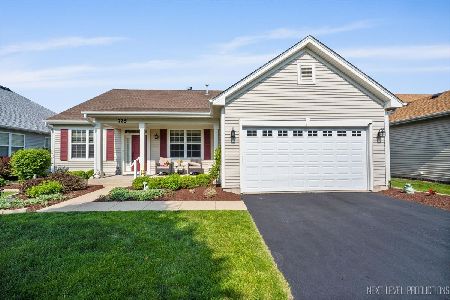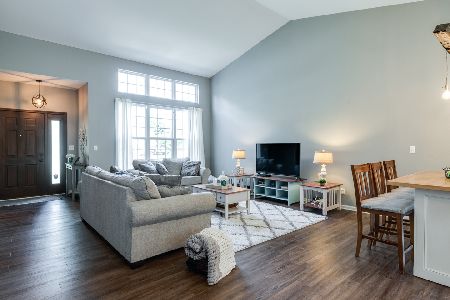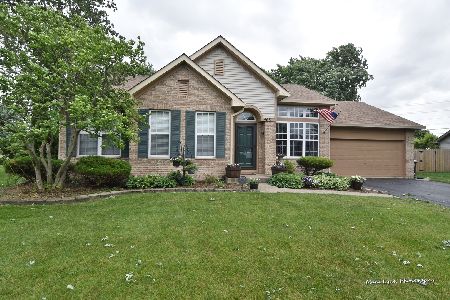458 Barnaby Drive, Oswego, Illinois 60543
$252,500
|
Sold
|
|
| Status: | Closed |
| Sqft: | 1,629 |
| Cost/Sqft: | $153 |
| Beds: | 3 |
| Baths: | 3 |
| Year Built: | 1997 |
| Property Taxes: | $6,522 |
| Days On Market: | 2435 |
| Lot Size: | 0,24 |
Description
Pride in ownership is obvious when you walk through this well cared for home. NEW updates/improvements throughout: neutral tone paint, oil rubbed bronze door hardware/deadbolts/lighting, Kohler toilets, carpet. 2nd bathrm features new vanity, faucet, vinyl plank flooring, shower head. Large master bedrm features vaulted ceilings, ceiling fan, walk-in closet w/custom organizer. Master bath features double sink vanity and walk-in shower. Several transom windows allow for lots of natural light. Neutral tone wood laminate on 1st floor. 2-story vaulted LR/DR. Eat-in Kitchen open to Family Room. White 6 panel doors/trim. New roof in 2019. New furnace and A/C in 2015. Large deck for entertaining. No HOA fees. Finished rec room in basement. 1 blk to park/playgrnd and bike path. Close to shopping and restaurants. Nothing to do but move in. Get this one before its gone.
Property Specifics
| Single Family | |
| — | |
| Traditional | |
| 1997 | |
| Partial | |
| — | |
| No | |
| 0.24 |
| Kendall | |
| Heritage Of Oswego | |
| 0 / Not Applicable | |
| None | |
| Public | |
| Public Sewer | |
| 10400147 | |
| 0310210010 |
Property History
| DATE: | EVENT: | PRICE: | SOURCE: |
|---|---|---|---|
| 22 Jul, 2009 | Sold | $218,500 | MRED MLS |
| 17 Jun, 2009 | Under contract | $227,900 | MRED MLS |
| — | Last price change | $229,900 | MRED MLS |
| 25 Apr, 2009 | Listed for sale | $229,900 | MRED MLS |
| 18 Jul, 2019 | Sold | $252,500 | MRED MLS |
| 3 Jun, 2019 | Under contract | $250,000 | MRED MLS |
| 1 Jun, 2019 | Listed for sale | $250,000 | MRED MLS |
Room Specifics
Total Bedrooms: 3
Bedrooms Above Ground: 3
Bedrooms Below Ground: 0
Dimensions: —
Floor Type: Carpet
Dimensions: —
Floor Type: Carpet
Full Bathrooms: 3
Bathroom Amenities: Double Sink
Bathroom in Basement: 0
Rooms: Eating Area,Recreation Room
Basement Description: Partially Finished,Crawl
Other Specifics
| 2 | |
| Concrete Perimeter | |
| Asphalt | |
| Deck | |
| — | |
| 37.67 X 34.65 X 135.62 X 9 | |
| — | |
| Full | |
| Vaulted/Cathedral Ceilings, Wood Laminate Floors, Walk-In Closet(s) | |
| Range, Microwave, Dishwasher, Refrigerator, Washer, Dryer, Disposal | |
| Not in DB | |
| Sidewalks, Street Lights, Street Paved | |
| — | |
| — | |
| — |
Tax History
| Year | Property Taxes |
|---|---|
| 2009 | $5,179 |
| 2019 | $6,522 |
Contact Agent
Nearby Similar Homes
Nearby Sold Comparables
Contact Agent
Listing Provided By
Give Back Realty






