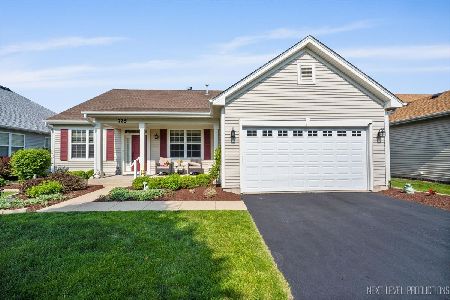460 Barnaby Drive, Oswego, Illinois 60543
$284,000
|
Sold
|
|
| Status: | Closed |
| Sqft: | 1,622 |
| Cost/Sqft: | $166 |
| Beds: | 3 |
| Baths: | 2 |
| Year Built: | 1996 |
| Property Taxes: | $6,190 |
| Days On Market: | 1713 |
| Lot Size: | 0,23 |
Description
Beautiful open layout ranch with a modern farmhouse style! Located in Heritage of Oswego subdivision, it is ONE BLOCK TO BARNABY PARK. Home has 3 lovely bedrooms, 2 full baths, with handicap access into home. This open concept ranch has vaulted ceilings in the main living space into the beautiful updated kitchen. Kitchen boasts a new island with butcher block top, farmhouse chandelier and newly painted cabinets. The updates continue with a NEW ROOF, FURNACE, AND VINYL PLANK FLOORING. Walk to a variety of restaurants and shopping, just minutes from your front door! Welcome home!
Property Specifics
| Single Family | |
| — | |
| Farmhouse | |
| 1996 | |
| None | |
| — | |
| No | |
| 0.23 |
| Kendall | |
| Heritage Of Oswego | |
| — / Not Applicable | |
| None | |
| Public | |
| Public Sewer | |
| 11098712 | |
| 0310210011 |
Nearby Schools
| NAME: | DISTRICT: | DISTANCE: | |
|---|---|---|---|
|
Grade School
Long Beach Elementary School |
308 | — | |
|
Middle School
Plank Junior High School |
308 | Not in DB | |
|
High School
Oswego East High School |
308 | Not in DB | |
Property History
| DATE: | EVENT: | PRICE: | SOURCE: |
|---|---|---|---|
| 1 Apr, 2019 | Sold | $211,000 | MRED MLS |
| 15 Feb, 2019 | Under contract | $218,000 | MRED MLS |
| 30 Jan, 2019 | Listed for sale | $218,000 | MRED MLS |
| 16 Jul, 2021 | Sold | $284,000 | MRED MLS |
| 7 Jun, 2021 | Under contract | $269,000 | MRED MLS |
| 23 May, 2021 | Listed for sale | $269,000 | MRED MLS |
























Room Specifics
Total Bedrooms: 3
Bedrooms Above Ground: 3
Bedrooms Below Ground: 0
Dimensions: —
Floor Type: Vinyl
Dimensions: —
Floor Type: Vinyl
Full Bathrooms: 2
Bathroom Amenities: Handicap Shower
Bathroom in Basement: 0
Rooms: Foyer
Basement Description: None
Other Specifics
| 2 | |
| Concrete Perimeter | |
| Asphalt | |
| Patio, Porch, Storms/Screens | |
| Park Adjacent,Pond(s),Mature Trees | |
| 75 X 123 X 76 X 135 | |
| Unfinished | |
| Full | |
| Vaulted/Cathedral Ceilings, First Floor Bedroom, First Floor Laundry, Walk-In Closet(s), Open Floorplan, Some Window Treatmnt, Drapes/Blinds | |
| Range, Microwave, Dishwasher, Refrigerator, Washer, Dryer, Disposal, Gas Cooktop | |
| Not in DB | |
| Park, Lake, Curbs, Sidewalks, Street Lights, Street Paved | |
| — | |
| — | |
| — |
Tax History
| Year | Property Taxes |
|---|---|
| 2019 | $2,727 |
| 2021 | $6,190 |
Contact Agent
Nearby Similar Homes
Nearby Sold Comparables
Contact Agent
Listing Provided By
john greene, Realtor






