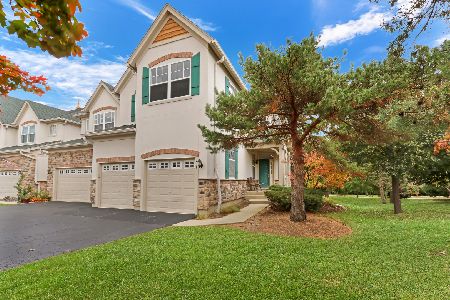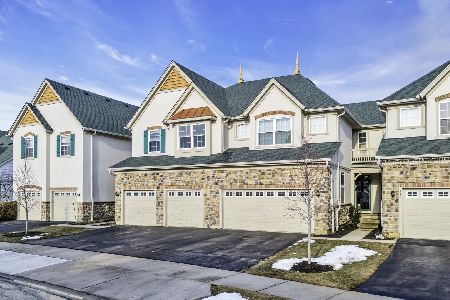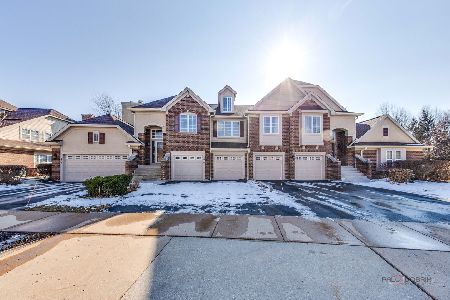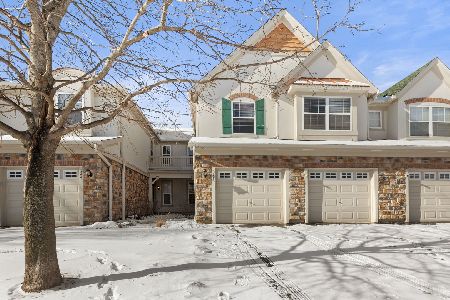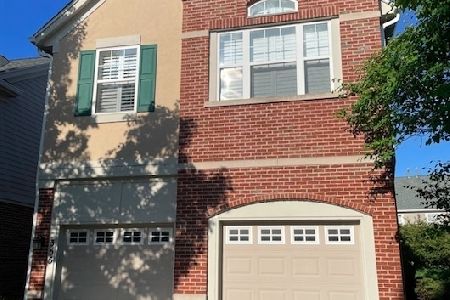458 Bay Tree Circle, Vernon Hills, Illinois 60061
$315,000
|
Sold
|
|
| Status: | Closed |
| Sqft: | 1,904 |
| Cost/Sqft: | $168 |
| Beds: | 2 |
| Baths: | 2 |
| Year Built: | 2002 |
| Property Taxes: | $5,598 |
| Days On Market: | 2646 |
| Lot Size: | 0,00 |
Description
Rarely available Clairmont model! simply beautiful, hardwood floors in the kitchen, family room, living room, dining room & hallways. Carpet in master bedroom & pergo in second bedroom. All new SS appliances, granite counter tops, recess lighting, fantastic walk in closet. This premium lot is in a great location that backs to nature, making for beautiful sights right out your window. Shutters are located in the living room, kitchen and family room. Kitchen has island & separate eating area. Gas fireplace in the family room for those cold winter nights. Natural stone backsplash in kitchen. Crown moldings in living room, dining room, family room & hallway. The owner took pride in their home, everything looks brand new. Walk to Hawthorne Mall and Mellody Farms for great shopping & dining. This unit has it all!!! Close to expressway ... enjoy and show with pride!!!
Property Specifics
| Condos/Townhomes | |
| 1 | |
| — | |
| 2002 | |
| None | |
| CLAIRMONT | |
| Yes | |
| — |
| Lake | |
| Bay Tree | |
| 305 / Monthly | |
| Insurance,Exterior Maintenance,Lawn Care,Scavenger,Snow Removal | |
| Lake Michigan | |
| Public Sewer | |
| 10145527 | |
| 11332080240000 |
Nearby Schools
| NAME: | DISTRICT: | DISTANCE: | |
|---|---|---|---|
|
Grade School
Hawthorn Elementary School (nor |
73 | — | |
|
Middle School
Hawthorn Middle School North |
73 | Not in DB | |
|
High School
Vernon Hills High School |
128 | Not in DB | |
Property History
| DATE: | EVENT: | PRICE: | SOURCE: |
|---|---|---|---|
| 16 Jan, 2019 | Sold | $315,000 | MRED MLS |
| 30 Nov, 2018 | Under contract | $319,900 | MRED MLS |
| 28 Nov, 2018 | Listed for sale | $319,900 | MRED MLS |
Room Specifics
Total Bedrooms: 2
Bedrooms Above Ground: 2
Bedrooms Below Ground: 0
Dimensions: —
Floor Type: Wood Laminate
Full Bathrooms: 2
Bathroom Amenities: —
Bathroom in Basement: 0
Rooms: No additional rooms
Basement Description: Slab
Other Specifics
| 2 | |
| Concrete Perimeter | |
| Asphalt | |
| Patio | |
| Common Grounds | |
| COMMON | |
| — | |
| Full | |
| Hardwood Floors, First Floor Bedroom, First Floor Laundry, First Floor Full Bath, Storage | |
| Range, Microwave, Dishwasher, Refrigerator, Washer, Dryer, Disposal | |
| Not in DB | |
| — | |
| — | |
| — | |
| Gas Log, Gas Starter |
Tax History
| Year | Property Taxes |
|---|---|
| 2019 | $5,598 |
Contact Agent
Nearby Similar Homes
Nearby Sold Comparables
Contact Agent
Listing Provided By
RE/MAX United

