458 Carpenter Drive, Palatine, Illinois 60074
$470,000
|
Sold
|
|
| Status: | Closed |
| Sqft: | 2,468 |
| Cost/Sqft: | $192 |
| Beds: | 4 |
| Baths: | 4 |
| Year Built: | 1968 |
| Property Taxes: | $8,229 |
| Days On Market: | 1660 |
| Lot Size: | 0,23 |
Description
Beautifully decorated and meticulously maintained, this beautiful 2 Story home offers 4 Large Bedrooms, 3 1/2 baths, a main level home office and a full finished basement. The gourmet kitchen is a chef's dream with abundant cabinet space, granite countertops, breakfast bar and upscale stainless steel appliances. The family room features a gas log fireplace and sliding doors which lead a beautifully landscaped yard, ideal for entertaining with a magnificent deck and paver patio with a cozy fire pit. The second floor boasts spacious room sizes and hardwood floors throughout all 4 bedrooms. The master suite offers master bath, dressing area and walk-in closet. The terrific finished basement features a huge rec room, and bonus space for crafts or 2nd office. Furnace and AC new in 2019. Water heater new in 2018. Just blocks from schools, shopping and the bike trail. See it now before it is SOLD!
Property Specifics
| Single Family | |
| — | |
| — | |
| 1968 | |
| Full | |
| — | |
| No | |
| 0.23 |
| Cook | |
| Banbury Lane | |
| — / Not Applicable | |
| None | |
| Lake Michigan | |
| Public Sewer | |
| 11115292 | |
| 02114100300000 |
Nearby Schools
| NAME: | DISTRICT: | DISTANCE: | |
|---|---|---|---|
|
Grade School
Virginia Lake Elementary School |
15 | — | |
|
Middle School
Walter R Sundling Junior High Sc |
15 | Not in DB | |
|
High School
Palatine High School |
211 | Not in DB | |
Property History
| DATE: | EVENT: | PRICE: | SOURCE: |
|---|---|---|---|
| 26 Aug, 2021 | Sold | $470,000 | MRED MLS |
| 12 Jul, 2021 | Under contract | $475,000 | MRED MLS |
| 9 Jul, 2021 | Listed for sale | $475,000 | MRED MLS |
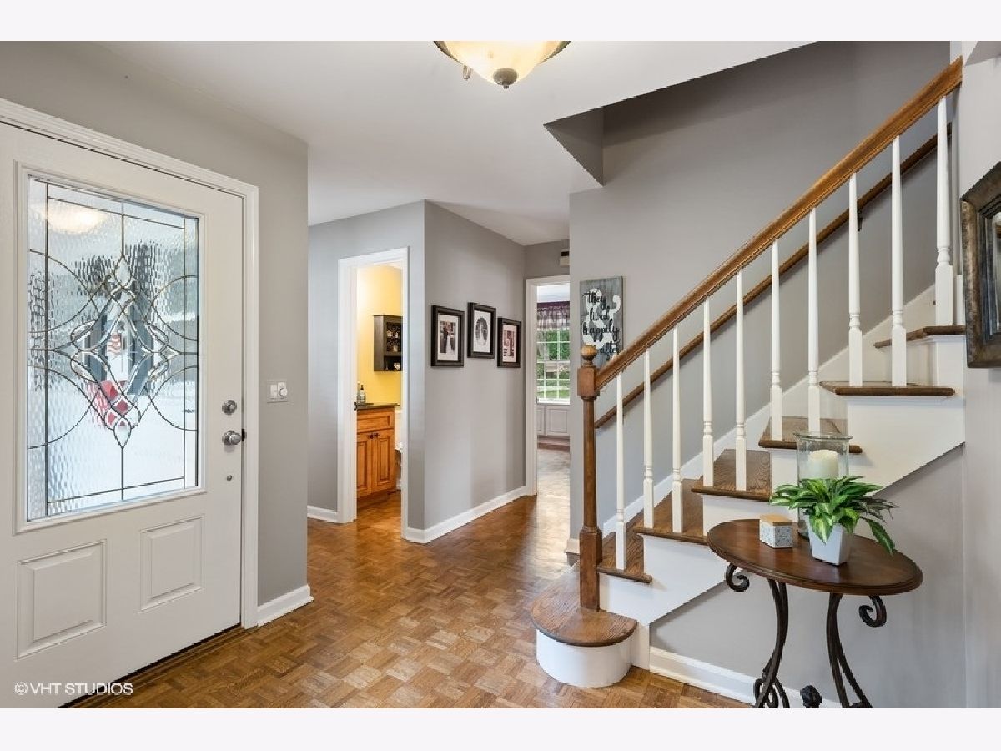


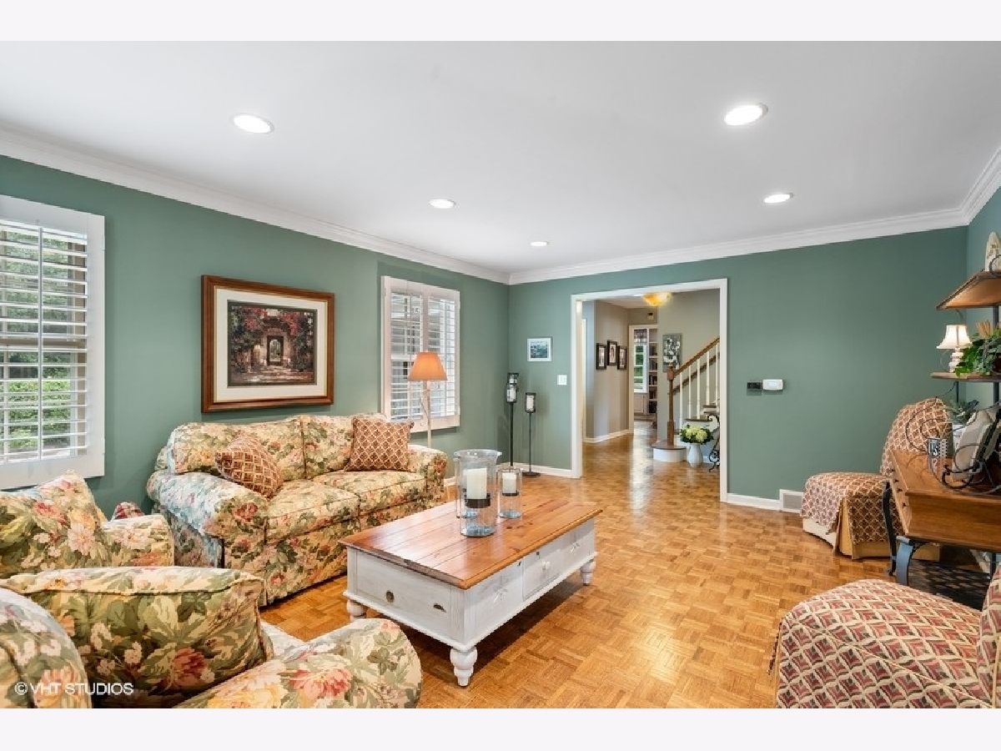



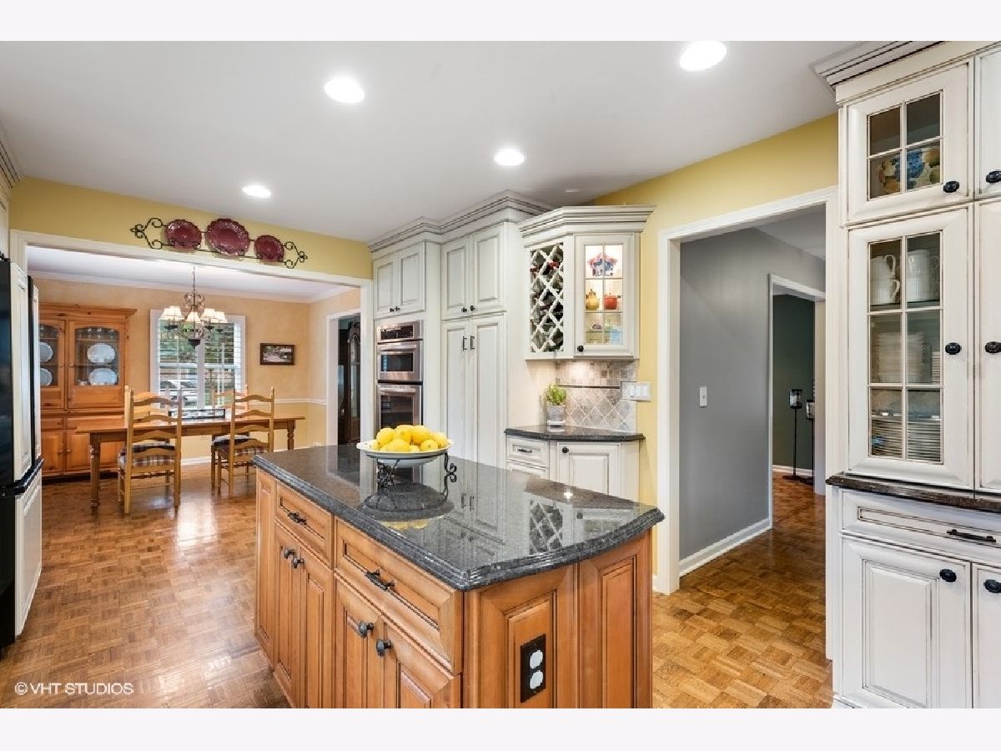




















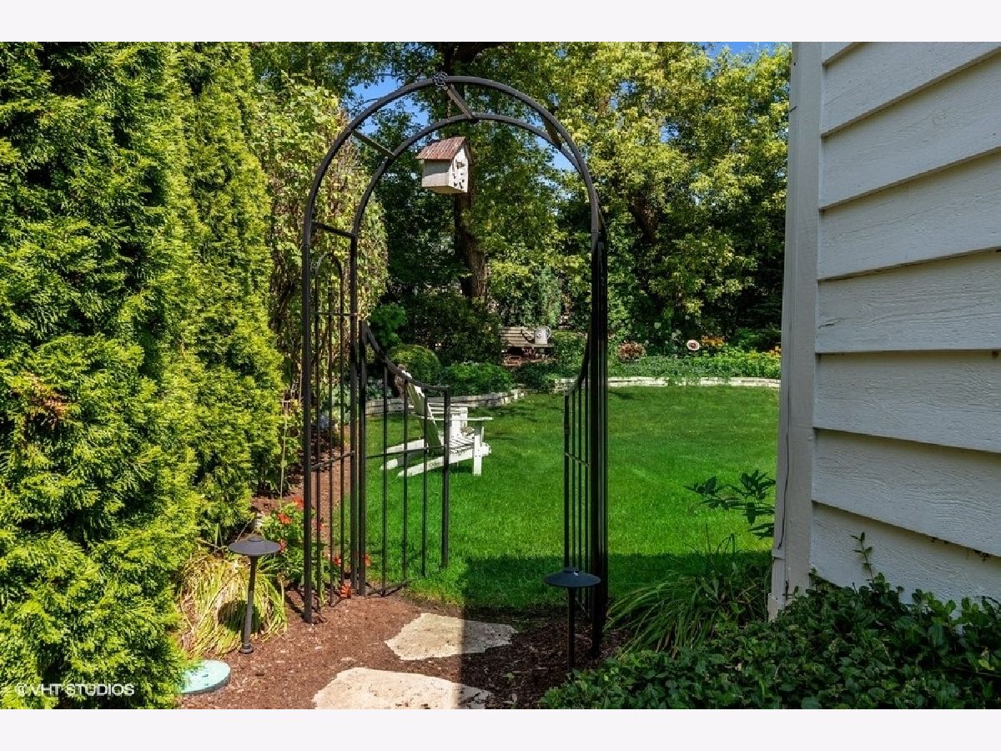









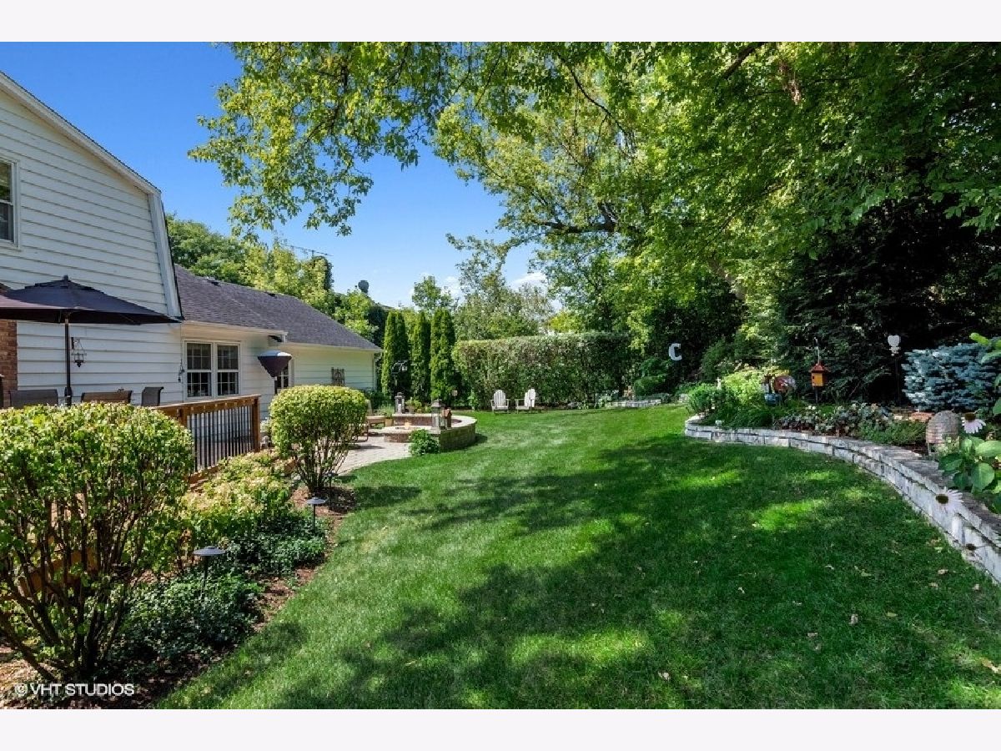




Room Specifics
Total Bedrooms: 4
Bedrooms Above Ground: 4
Bedrooms Below Ground: 0
Dimensions: —
Floor Type: Hardwood
Dimensions: —
Floor Type: Hardwood
Dimensions: —
Floor Type: Hardwood
Full Bathrooms: 4
Bathroom Amenities: Double Sink
Bathroom in Basement: 1
Rooms: Recreation Room,Foyer,Bonus Room,Office,Storage
Basement Description: Finished
Other Specifics
| 2 | |
| Concrete Perimeter | |
| Concrete | |
| Deck, Patio, Porch, Fire Pit | |
| Fenced Yard | |
| 76X127X74X128 | |
| — | |
| Full | |
| First Floor Laundry, Built-in Features, Walk-In Closet(s), Bookcases | |
| Microwave, Dishwasher, Refrigerator, Washer, Dryer, Stainless Steel Appliance(s), Cooktop, Built-In Oven | |
| Not in DB | |
| Sidewalks, Street Lights | |
| — | |
| — | |
| Gas Log |
Tax History
| Year | Property Taxes |
|---|---|
| 2021 | $8,229 |
Contact Agent
Nearby Similar Homes
Nearby Sold Comparables
Contact Agent
Listing Provided By
Baird & Warner








