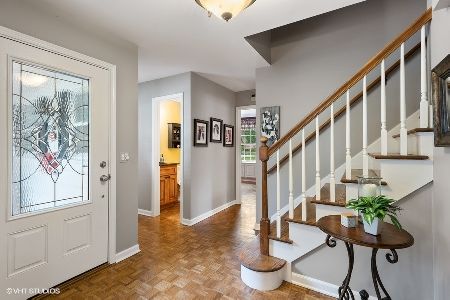505 Carpenter Drive, Palatine, Illinois 60074
$363,000
|
Sold
|
|
| Status: | Closed |
| Sqft: | 2,130 |
| Cost/Sqft: | $173 |
| Beds: | 4 |
| Baths: | 3 |
| Year Built: | 1967 |
| Property Taxes: | $9,730 |
| Days On Market: | 2528 |
| Lot Size: | 0,23 |
Description
Seller listened to Feedback & adjusted for kitchen Cabs!! **HOME BACKS TO WIDE OPEN GREEN SPACE ** Enjoy the Bike Path ~ Walk, Run or Bike to Deer Grove Forest Preserve. Well maintained w/ many newer updates incl; Architectural Lighting, Siding & Roof '15, several New Windows incl Bay & Garden window, Garage Floor Epoxied, Chimney liner '12, Attic insulation '16, Updated Master Bath has walk-in Waterfall Shower w/ Full Body Spray & granite vanity, Kitchen; Granite counters, tiled back-splash, Hardwood flooring t/o! Attic Fan '16, Underground sump discharge, battery backup, HVAC & Elec panel '08, Plantation shutters, ceiling fans, recessed lights, tons of closets & storage. Enjoy summer nights on the Deck! Many Parks are Walking Distance & offer Tennis & Pickle Ball Courts. LL finished Rec rm makes the perfect hangout! Mins from Downtown Palatine, Library & Shopping! Easy Access to Rt 53 & Metra Station. T-2755 SQ.FT. LIV AREA! Banbury Lane is a Fun Family Neighborhood w/annual parties!
Property Specifics
| Single Family | |
| — | |
| — | |
| 1967 | |
| Full | |
| — | |
| No | |
| 0.23 |
| Cook | |
| Banbury Lane | |
| 0 / Not Applicable | |
| None | |
| Lake Michigan | |
| Public Sewer | |
| 10273586 | |
| 02114120090000 |
Nearby Schools
| NAME: | DISTRICT: | DISTANCE: | |
|---|---|---|---|
|
Grade School
Virginia Lake Elementary School |
15 | — | |
|
Middle School
Walter R Sundling Junior High Sc |
15 | Not in DB | |
|
High School
Palatine High School |
211 | Not in DB | |
Property History
| DATE: | EVENT: | PRICE: | SOURCE: |
|---|---|---|---|
| 29 May, 2019 | Sold | $363,000 | MRED MLS |
| 25 Apr, 2019 | Under contract | $369,000 | MRED MLS |
| — | Last price change | $379,000 | MRED MLS |
| 20 Feb, 2019 | Listed for sale | $379,000 | MRED MLS |
Room Specifics
Total Bedrooms: 4
Bedrooms Above Ground: 4
Bedrooms Below Ground: 0
Dimensions: —
Floor Type: Hardwood
Dimensions: —
Floor Type: Hardwood
Dimensions: —
Floor Type: Hardwood
Full Bathrooms: 3
Bathroom Amenities: Whirlpool,Double Sink,Full Body Spray Shower
Bathroom in Basement: 0
Rooms: Recreation Room,Foyer,Utility Room-Lower Level,Storage,Walk In Closet,Eating Area
Basement Description: Partially Finished
Other Specifics
| 2.5 | |
| Concrete Perimeter | |
| Concrete | |
| Deck, Storms/Screens | |
| Park Adjacent | |
| 77 X 130 X 77 X 130 | |
| — | |
| Full | |
| Hardwood Floors, Walk-In Closet(s) | |
| Microwave, Dishwasher, Refrigerator, Washer, Dryer, Disposal, Cooktop, Built-In Oven | |
| Not in DB | |
| Park, Tennis Court(s), Lake, Curbs, Sidewalks, Street Lights | |
| — | |
| — | |
| Gas Starter |
Tax History
| Year | Property Taxes |
|---|---|
| 2019 | $9,730 |
Contact Agent
Nearby Similar Homes
Nearby Sold Comparables
Contact Agent
Listing Provided By
Redfin Corporation









