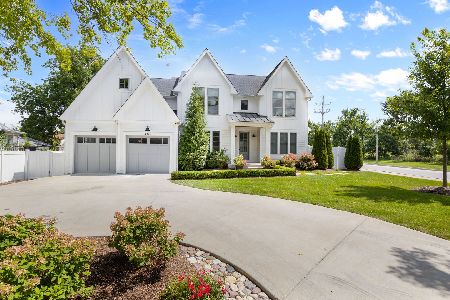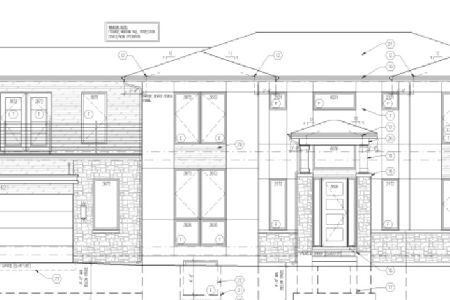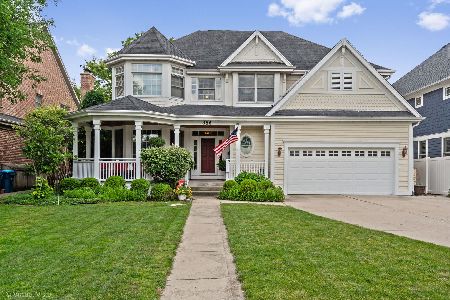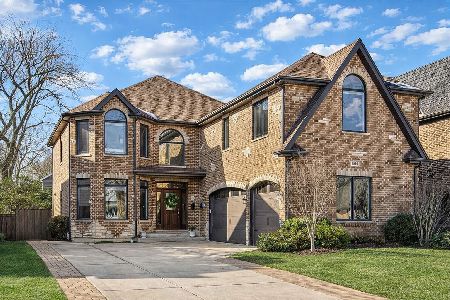458 Fairview Avenue, Elmhurst, Illinois 60126
$762,500
|
Sold
|
|
| Status: | Closed |
| Sqft: | 4,168 |
| Cost/Sqft: | $187 |
| Beds: | 5 |
| Baths: | 5 |
| Year Built: | 2006 |
| Property Taxes: | $15,853 |
| Days On Market: | 3847 |
| Lot Size: | 0,00 |
Description
Outstanding value in this 4200 sq. ft. 5 BR, 5 Bath Lincoln school newer house. This perfect location is 2 doors from the Prairie Path, close to the spring road business district & Lincoln School. 3 levels of living & basement waiting for your finish w/great ceiling height & roughed in plumbing for your 6th bath. No carpet in this house. Formal living & great open everyday living space. Prvt 1st floor office. Wine bar off the dining room & still room for your large pantry closet to be added. Open kitchen w/stainless appliances, island w/seating, tons of cabinets opens to the FR. Room for your oversized breakfast table. FRw/brick FP. French doors to the very prvt deck & yard. Laundry/Mudroom is off the garage & is great space. Master suite w/walk-in & luxury bath. Jack & Jill Bath & prvt BR & Bath as well. 3rd floor has Loft area, BR, walk-in & separate bath - so many uses for this - home office, in-law, teenager BR. Fenced in yard is great for kids to bike. Hurry.
Property Specifics
| Single Family | |
| — | |
| Traditional | |
| 2006 | |
| Full | |
| — | |
| No | |
| — |
| Du Page | |
| — | |
| 0 / Not Applicable | |
| None | |
| Lake Michigan | |
| Public Sewer | |
| 09016402 | |
| 0611111016 |
Nearby Schools
| NAME: | DISTRICT: | DISTANCE: | |
|---|---|---|---|
|
Grade School
Lincoln Elementary School |
205 | — | |
|
Middle School
Bryan Middle School |
205 | Not in DB | |
|
High School
York Community High School |
205 | Not in DB | |
Property History
| DATE: | EVENT: | PRICE: | SOURCE: |
|---|---|---|---|
| 8 Jan, 2016 | Sold | $762,500 | MRED MLS |
| 12 Nov, 2015 | Under contract | $779,000 | MRED MLS |
| — | Last price change | $799,900 | MRED MLS |
| 19 Aug, 2015 | Listed for sale | $799,900 | MRED MLS |
Room Specifics
Total Bedrooms: 5
Bedrooms Above Ground: 5
Bedrooms Below Ground: 0
Dimensions: —
Floor Type: Hardwood
Dimensions: —
Floor Type: Hardwood
Dimensions: —
Floor Type: Hardwood
Dimensions: —
Floor Type: —
Full Bathrooms: 5
Bathroom Amenities: Whirlpool,Separate Shower,Double Sink
Bathroom in Basement: 0
Rooms: Bedroom 5,Loft,Office
Basement Description: Unfinished,Bathroom Rough-In
Other Specifics
| 2.5 | |
| Concrete Perimeter | |
| Concrete | |
| Deck, Porch | |
| — | |
| 60X140 | |
| — | |
| Full | |
| Hardwood Floors, First Floor Laundry | |
| Double Oven, Range, Microwave, Dishwasher, Refrigerator, Bar Fridge, Stainless Steel Appliance(s) | |
| Not in DB | |
| Sidewalks, Street Lights, Street Paved | |
| — | |
| — | |
| Wood Burning, Gas Starter |
Tax History
| Year | Property Taxes |
|---|---|
| 2016 | $15,853 |
Contact Agent
Nearby Similar Homes
Nearby Sold Comparables
Contact Agent
Listing Provided By
@properties









