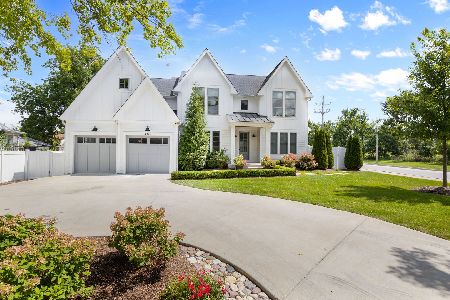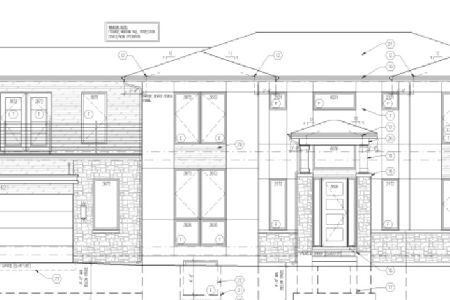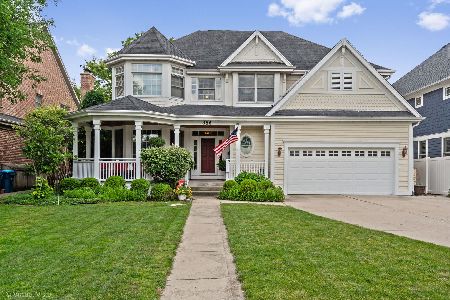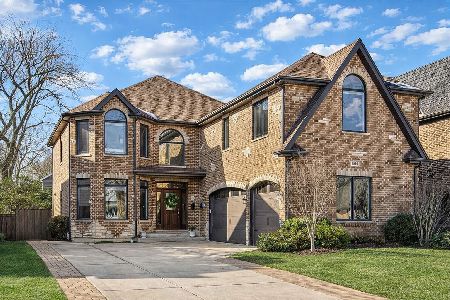460 Fairview Avenue, Elmhurst, Illinois 60126
$960,000
|
Sold
|
|
| Status: | Closed |
| Sqft: | 3,486 |
| Cost/Sqft: | $284 |
| Beds: | 4 |
| Baths: | 4 |
| Year Built: | 2015 |
| Property Taxes: | $0 |
| Days On Market: | 3763 |
| Lot Size: | 0,18 |
Description
Be in your new home for the holidays! Offering a fresh design and floor plan with many upgrades & details from long-time, reputable Wise Investment Builders. Overlooking the IL Prairie Path in the sought after Lincoln school neighborhood, this 3,500 SF Nantucket style home offers 4 beds, 3.5 baths, a home office, beamed ceiling details, a chef's kitchen with Jenn-Air appliances, surround sound, a 2.5 car attached garage & many other fine architectural details throughout. Ready for entertaining with an open kitchen and family room concept with stone fireplace that overlooks your backyard and the IL Prairie Path. All this and walking distance to Blue Ribbon Lincoln Elementary and the Spring Road Business District.
Property Specifics
| Single Family | |
| — | |
| — | |
| 2015 | |
| Full | |
| — | |
| No | |
| 0.18 |
| Du Page | |
| — | |
| 0 / Not Applicable | |
| None | |
| Lake Michigan,Public | |
| Public Sewer, Overhead Sewers | |
| 09084201 | |
| 0611111017 |
Nearby Schools
| NAME: | DISTRICT: | DISTANCE: | |
|---|---|---|---|
|
Grade School
Lincoln Elementary School |
205 | — | |
|
Middle School
Bryan Middle School |
205 | Not in DB | |
|
High School
York Community High School |
205 | Not in DB | |
Property History
| DATE: | EVENT: | PRICE: | SOURCE: |
|---|---|---|---|
| 27 Jun, 2014 | Sold | $230,000 | MRED MLS |
| 19 Apr, 2014 | Under contract | $190,000 | MRED MLS |
| 17 Apr, 2014 | Listed for sale | $190,000 | MRED MLS |
| 25 Feb, 2016 | Sold | $960,000 | MRED MLS |
| 22 Nov, 2015 | Under contract | $989,900 | MRED MLS |
| 11 Nov, 2015 | Listed for sale | $989,900 | MRED MLS |
Room Specifics
Total Bedrooms: 4
Bedrooms Above Ground: 4
Bedrooms Below Ground: 0
Dimensions: —
Floor Type: Carpet
Dimensions: —
Floor Type: Carpet
Dimensions: —
Floor Type: Carpet
Full Bathrooms: 4
Bathroom Amenities: Separate Shower,Double Sink,Full Body Spray Shower,Soaking Tub
Bathroom in Basement: 0
Rooms: Eating Area,Mud Room,Office
Basement Description: Unfinished,Bathroom Rough-In
Other Specifics
| 2.5 | |
| Concrete Perimeter | |
| Concrete | |
| Patio | |
| Corner Lot,Nature Preserve Adjacent,Wooded | |
| 61 X 141 X 45 X 140 | |
| — | |
| Full | |
| Hardwood Floors, Solar Tubes/Light Tubes, Second Floor Laundry | |
| Double Oven, Microwave, Dishwasher, Refrigerator, Washer, Dryer, Disposal, Stainless Steel Appliance(s) | |
| Not in DB | |
| Pool, Sidewalks, Street Lights, Street Paved | |
| — | |
| — | |
| Gas Starter |
Tax History
| Year | Property Taxes |
|---|---|
| 2014 | $5,664 |
Contact Agent
Nearby Similar Homes
Nearby Sold Comparables
Contact Agent
Listing Provided By
Berkshire Hathaway HomeServices Prairie Path REALT









