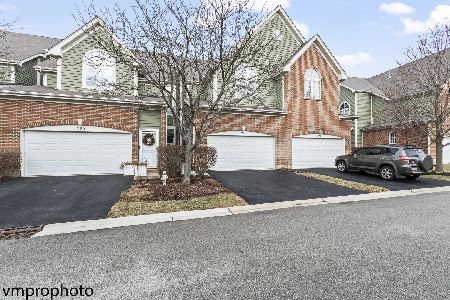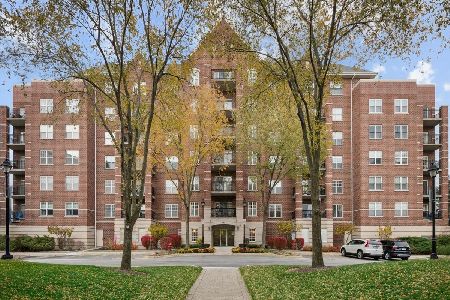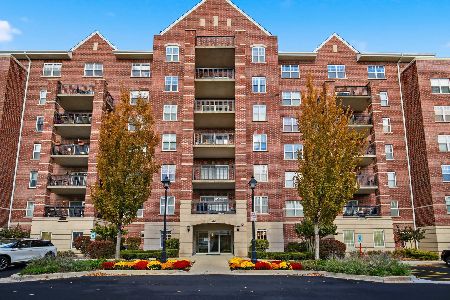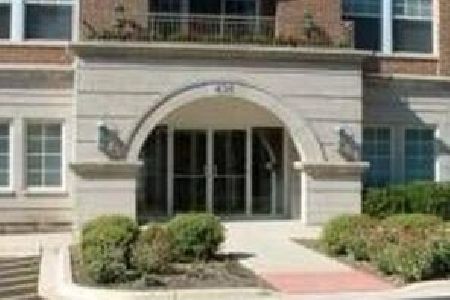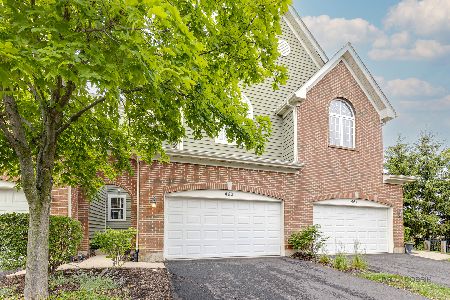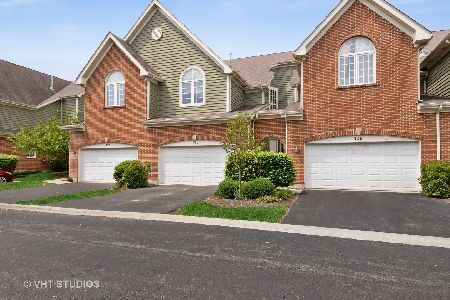458 Fairview Circle, Palatine, Illinois 60067
$354,000
|
Sold
|
|
| Status: | Closed |
| Sqft: | 2,245 |
| Cost/Sqft: | $157 |
| Beds: | 3 |
| Baths: | 4 |
| Year Built: | 2007 |
| Property Taxes: | $8,327 |
| Days On Market: | 1730 |
| Lot Size: | 0,00 |
Description
Back on the market W/ huge price reduction tenant is out ready for immediate closing! Custom Townhome with 3 Bedroom/3.5 baths. Open Floorplan with Kitchen, Family Room and Dining Room. Beautiful Bamboo Hardwood floors throughout the main level. Kitchen has stainless appliances and granite countertops. Dual sliding doors that provide access to large patio from the Kitchen and the Family room with views of forest preserve. Family Room has gas fireplace. All 3 Bedrooms are on the 2nd floor. Master bedroom w/ walk-in closet. Master Bath w/ double sinks and oversized bathtub. 2nd bedroom w/ full bathroom. Finished basement w/ full bathroom and sliding doors to lower patio. Basement also offers storage space. Garage has epoxied floors. Walking distance to downtown, Metra, and restaurants.
Property Specifics
| Condos/Townhomes | |
| 3 | |
| — | |
| 2007 | |
| Full,Walkout | |
| CAMDEN | |
| No | |
| — |
| Cook | |
| Palatine Commons | |
| 379 / Monthly | |
| Exterior Maintenance,Lawn Care,Snow Removal | |
| Lake Michigan | |
| Public Sewer | |
| 11070051 | |
| 02152090430000 |
Nearby Schools
| NAME: | DISTRICT: | DISTANCE: | |
|---|---|---|---|
|
Grade School
Gray M Sanborn Elementary School |
15 | — | |
|
Middle School
Walter R Sundling Junior High Sc |
15 | Not in DB | |
|
High School
Palatine High School |
211 | Not in DB | |
Property History
| DATE: | EVENT: | PRICE: | SOURCE: |
|---|---|---|---|
| 13 Jun, 2017 | Under contract | $0 | MRED MLS |
| 5 Jun, 2017 | Listed for sale | $0 | MRED MLS |
| 14 May, 2019 | Under contract | $0 | MRED MLS |
| 6 May, 2019 | Listed for sale | $0 | MRED MLS |
| 16 Jul, 2021 | Sold | $354,000 | MRED MLS |
| 4 Jul, 2021 | Under contract | $353,500 | MRED MLS |
| — | Last price change | $366,000 | MRED MLS |
| 29 Apr, 2021 | Listed for sale | $375,900 | MRED MLS |
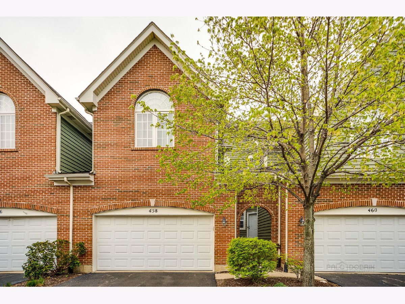
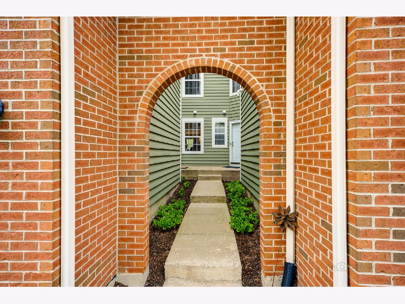
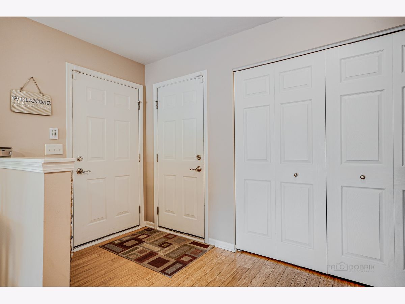
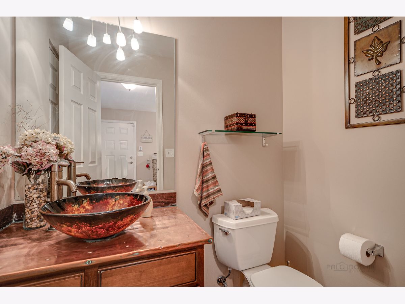
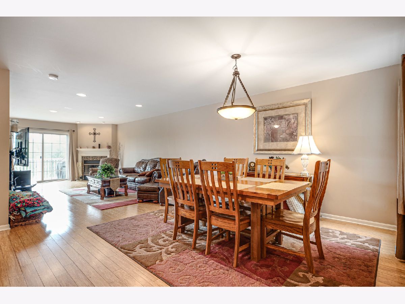
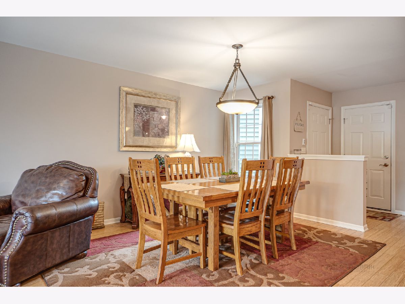
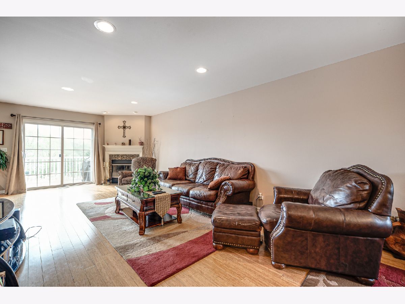
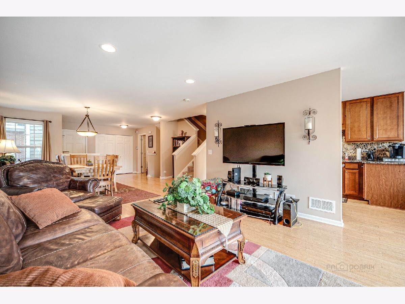
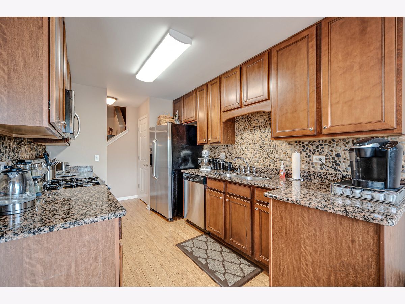
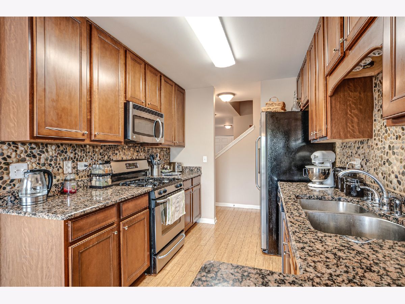
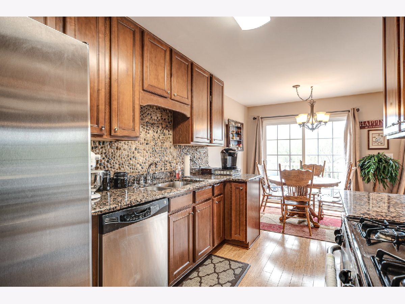
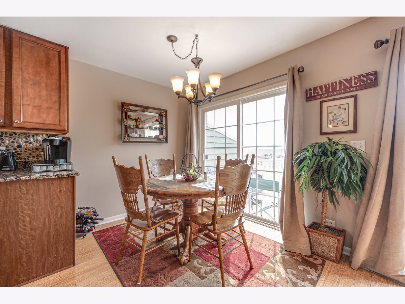
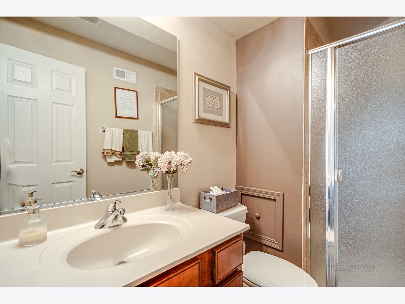
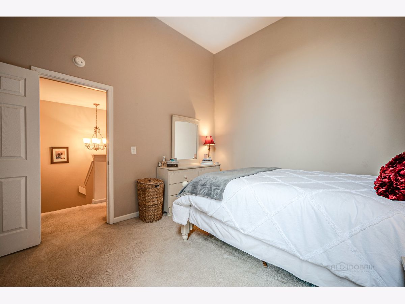
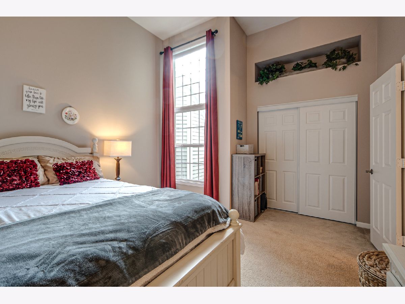
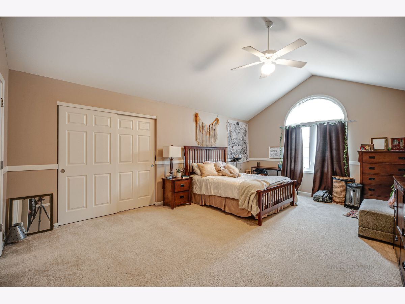
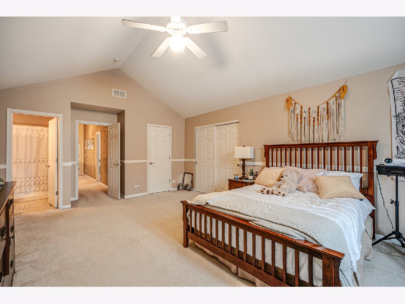
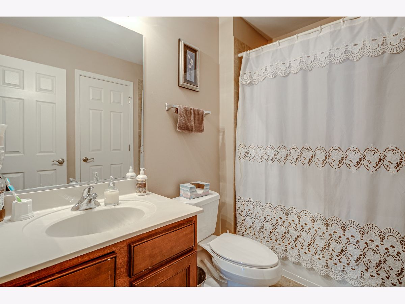
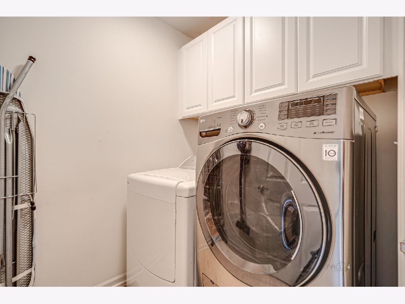
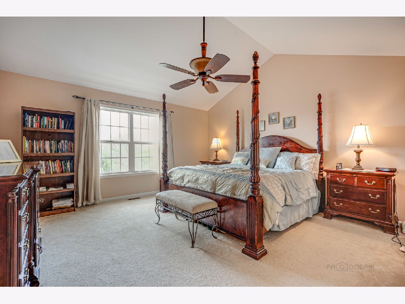
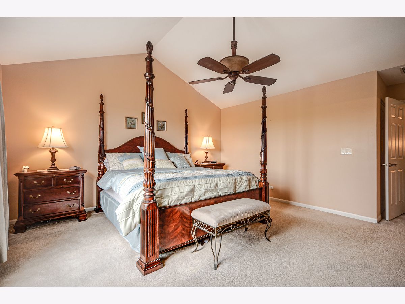
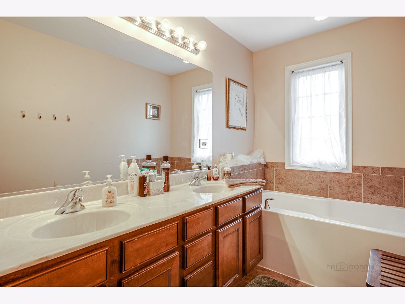
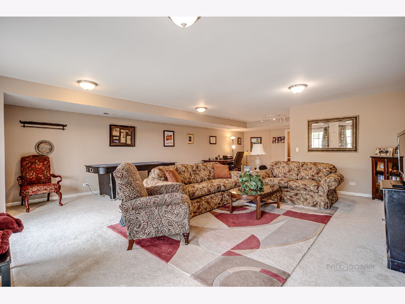
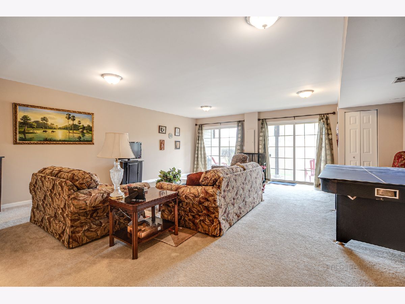
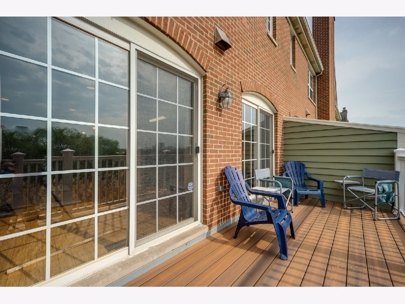
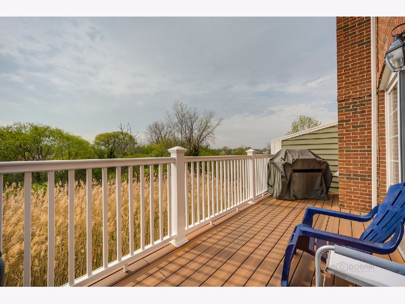
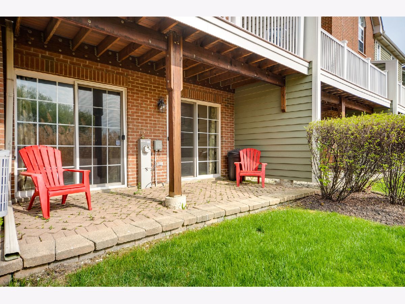
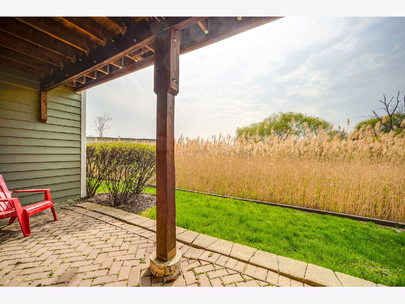
Room Specifics
Total Bedrooms: 3
Bedrooms Above Ground: 3
Bedrooms Below Ground: 0
Dimensions: —
Floor Type: Carpet
Dimensions: —
Floor Type: Carpet
Full Bathrooms: 4
Bathroom Amenities: —
Bathroom in Basement: 1
Rooms: Eating Area,Foyer
Basement Description: Finished
Other Specifics
| 2 | |
| Concrete Perimeter | |
| Asphalt | |
| Balcony, Patio | |
| Wetlands adjacent | |
| COMMON | |
| — | |
| Full | |
| Hardwood Floors, Second Floor Laundry | |
| Range, Microwave, Dishwasher, Portable Dishwasher, Refrigerator, Washer, Dryer, Disposal | |
| Not in DB | |
| — | |
| — | |
| — | |
| Gas Log, Gas Starter |
Tax History
| Year | Property Taxes |
|---|---|
| 2021 | $8,327 |
Contact Agent
Nearby Similar Homes
Nearby Sold Comparables
Contact Agent
Listing Provided By
Coldwell Banker Real Estate Group

