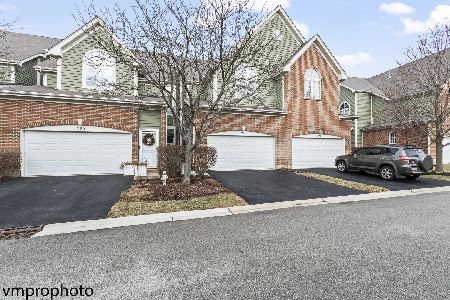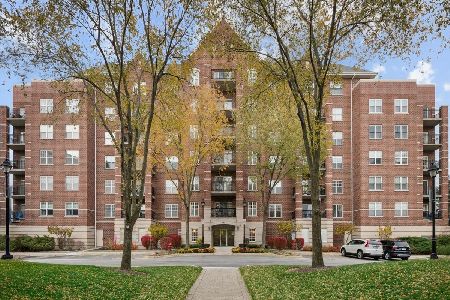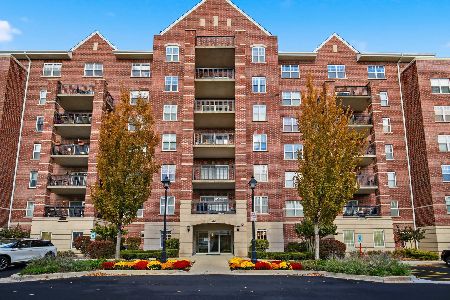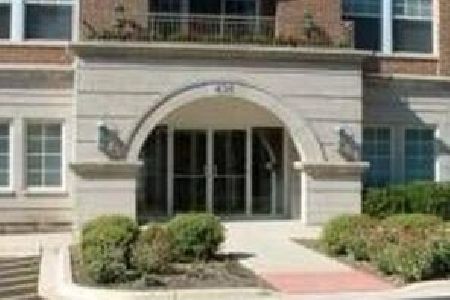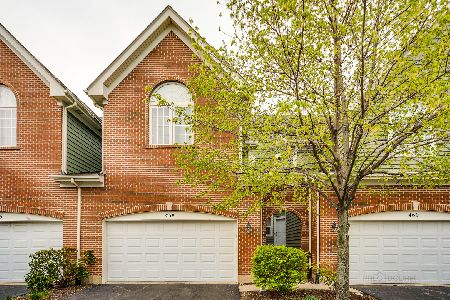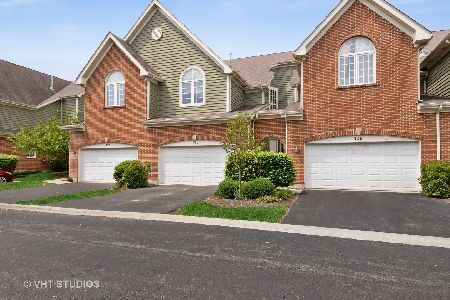460 Fairview Circle, Palatine, Illinois 60067
$405,000
|
Sold
|
|
| Status: | Closed |
| Sqft: | 2,595 |
| Cost/Sqft: | $158 |
| Beds: | 3 |
| Baths: | 4 |
| Year Built: | 2007 |
| Property Taxes: | $9,165 |
| Days On Market: | 518 |
| Lot Size: | 0,00 |
Description
Fresh painting in 1st and 2nd floor! New painted bathroom cabinates! Walk to downtown Palatine and Metra Train! Stunning wildlife views from Balcony! Bright flrplan w/hardwood floors on main level! LR Pillared entry LR w/FP & slider to balcony. Kit w/42" maple cabs, granite counters & eating area! Mstr w/cathedral ceiling, WIC & bath w/dbl sinks, soak tub & separate shwr. Addt'l bed w/WIC & full bath adjoining w/Loft. LL FR w/tile flrs, slider to backyard & Addt'l bed w/private bath! Property tax did not include any exemption
Property Specifics
| Condos/Townhomes | |
| 2 | |
| — | |
| 2007 | |
| — | |
| BELMONT | |
| No | |
| — |
| Cook | |
| Palatine Commons | |
| 399 / Monthly | |
| — | |
| — | |
| — | |
| 12146677 | |
| 02152090440000 |
Nearby Schools
| NAME: | DISTRICT: | DISTANCE: | |
|---|---|---|---|
|
Grade School
Gray M Sanborn Elementary School |
15 | — | |
|
Middle School
Walter R Sundling Middle School |
15 | Not in DB | |
|
High School
Palatine High School |
211 | Not in DB | |
Property History
| DATE: | EVENT: | PRICE: | SOURCE: |
|---|---|---|---|
| 16 Jan, 2015 | Sold | $330,000 | MRED MLS |
| 12 Nov, 2014 | Under contract | $349,000 | MRED MLS |
| 10 Oct, 2014 | Listed for sale | $349,000 | MRED MLS |
| 28 Oct, 2017 | Under contract | $0 | MRED MLS |
| 6 Aug, 2017 | Listed for sale | $0 | MRED MLS |
| 25 Apr, 2019 | Under contract | $0 | MRED MLS |
| 6 Apr, 2019 | Listed for sale | $0 | MRED MLS |
| 30 May, 2020 | Under contract | $0 | MRED MLS |
| 2 May, 2020 | Listed for sale | $0 | MRED MLS |
| 12 Sep, 2024 | Sold | $405,000 | MRED MLS |
| 28 Aug, 2024 | Under contract | $409,900 | MRED MLS |
| 23 Aug, 2024 | Listed for sale | $409,900 | MRED MLS |
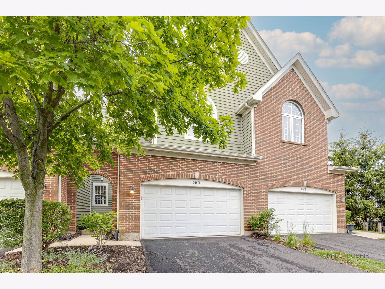
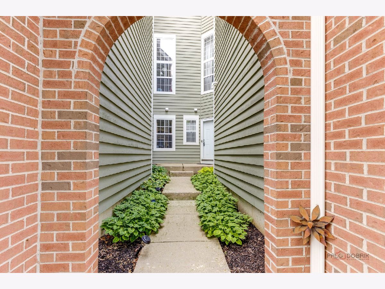
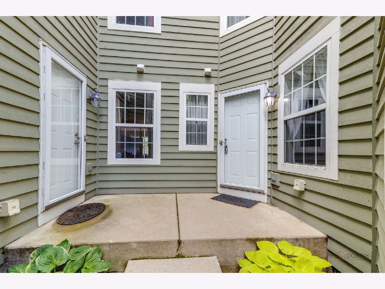
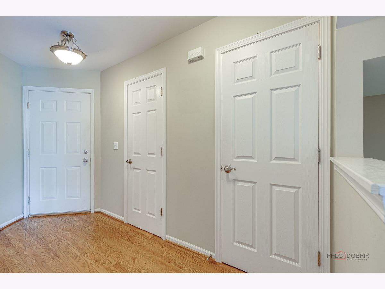
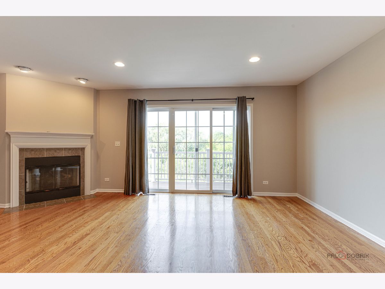
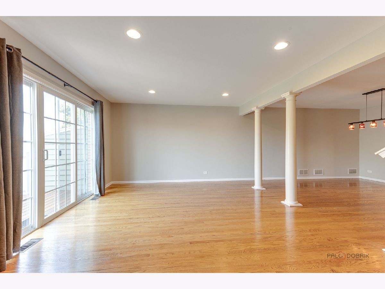
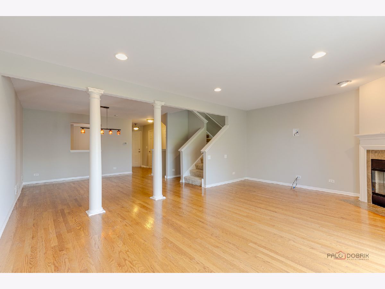
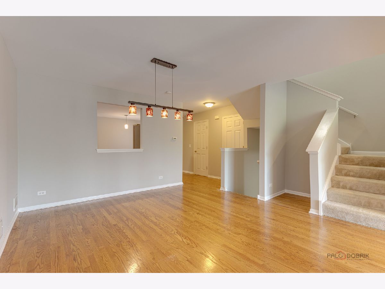
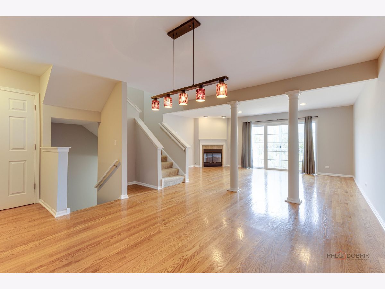
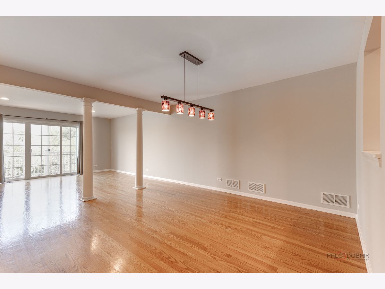
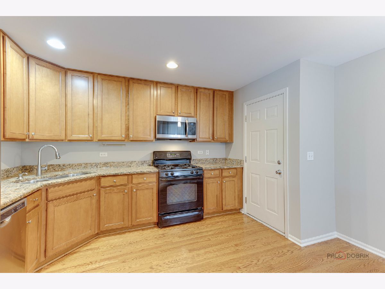
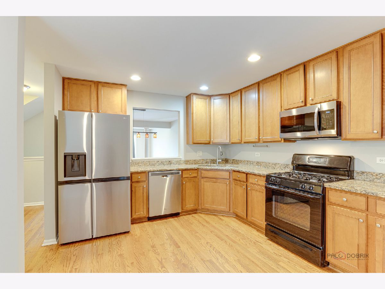
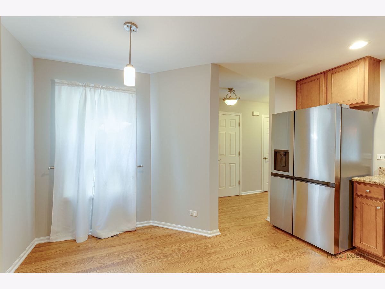
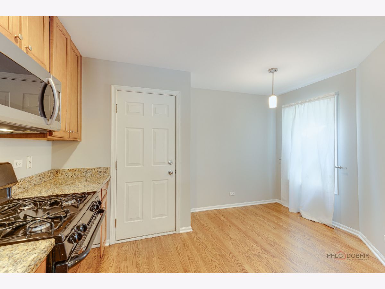
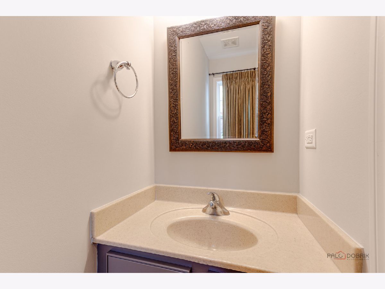
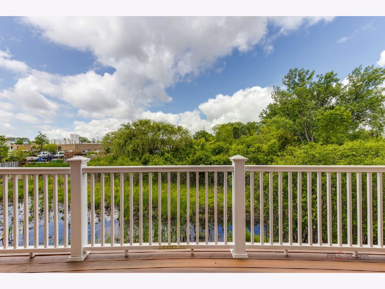
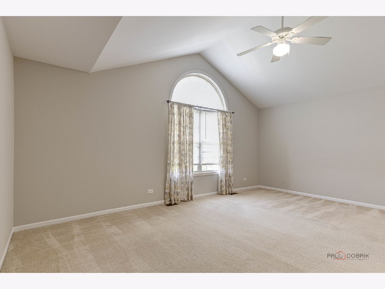
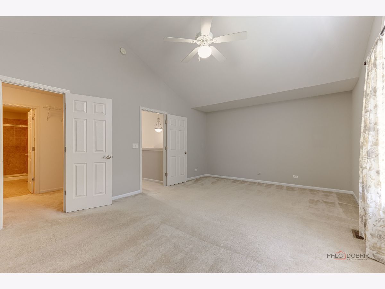
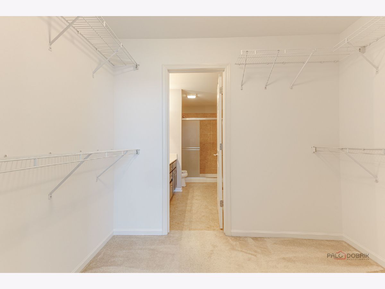
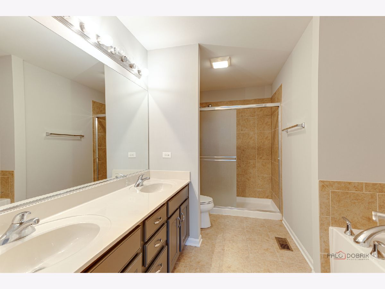
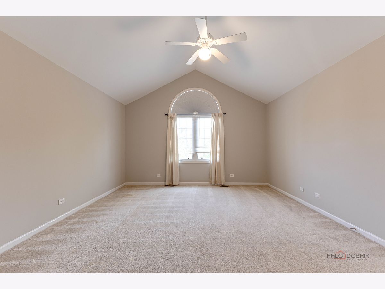
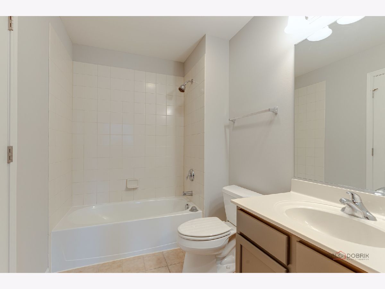
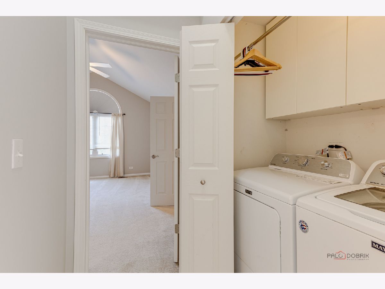
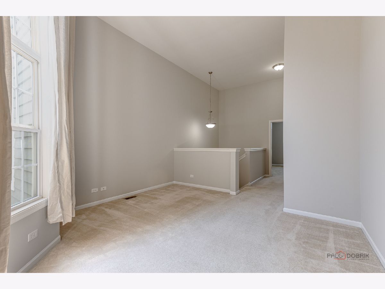
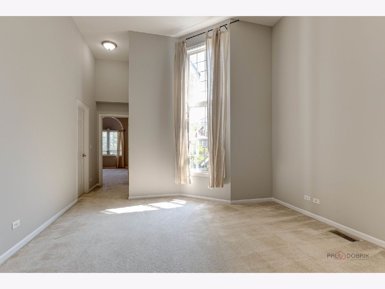
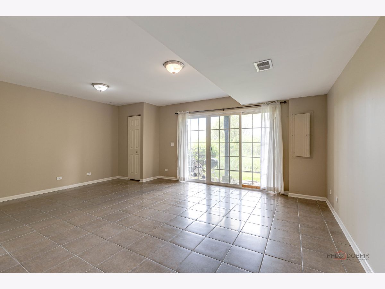
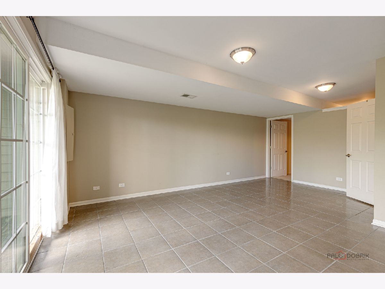
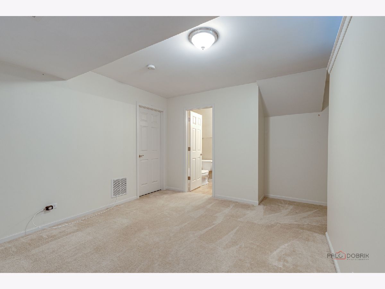
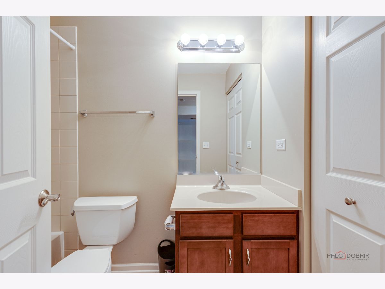
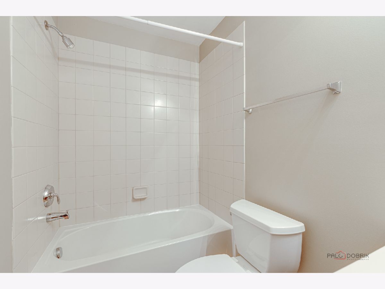
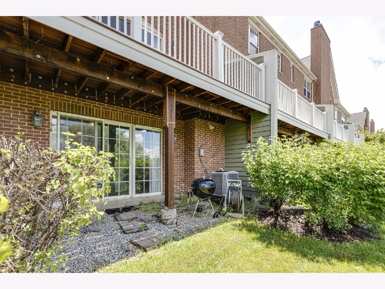
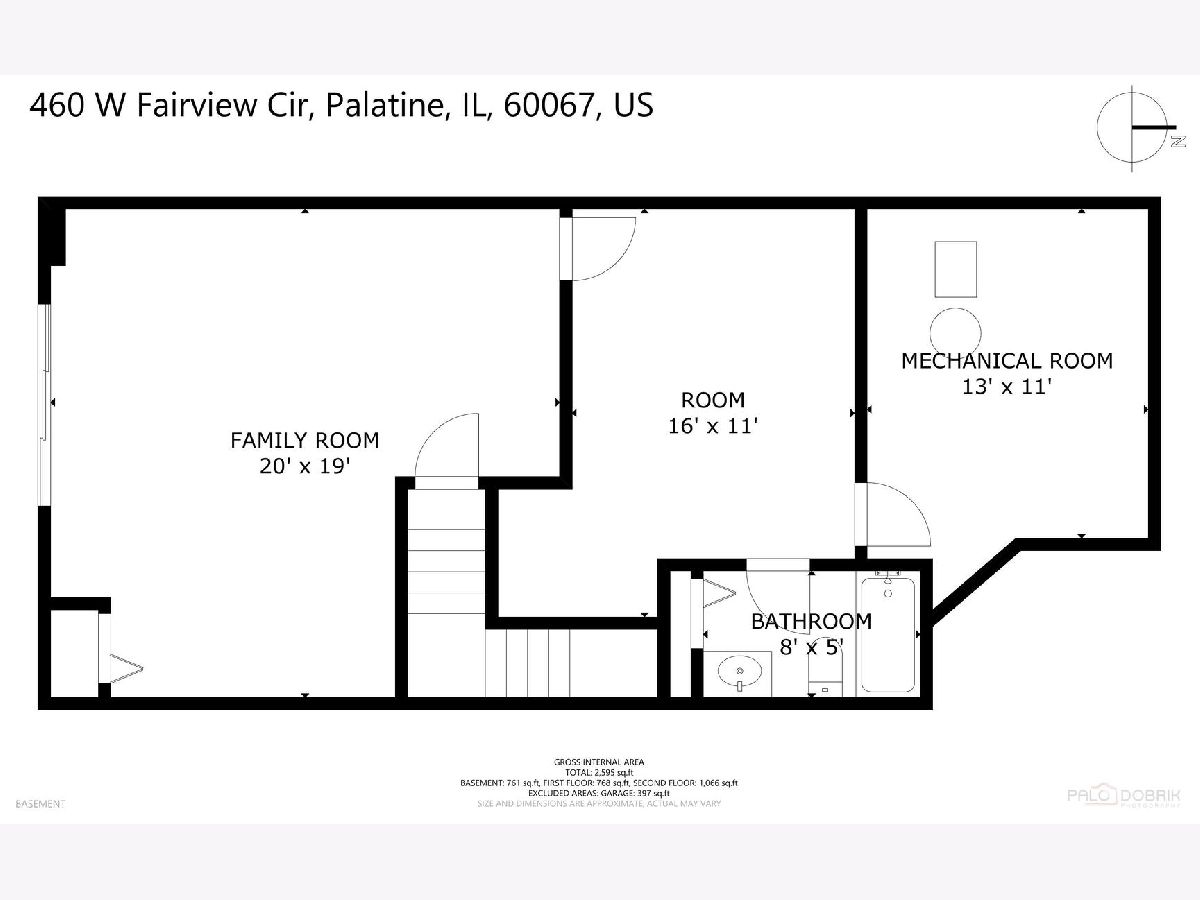
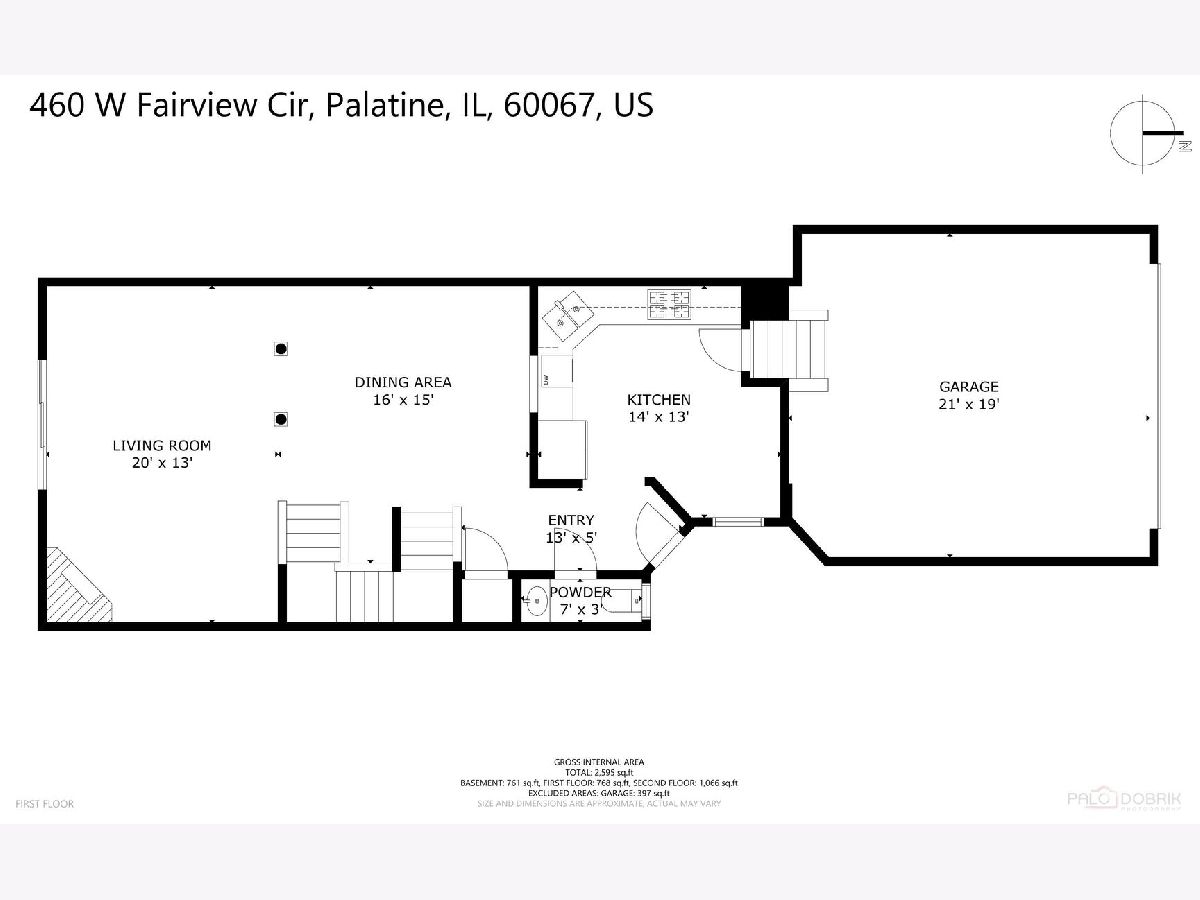
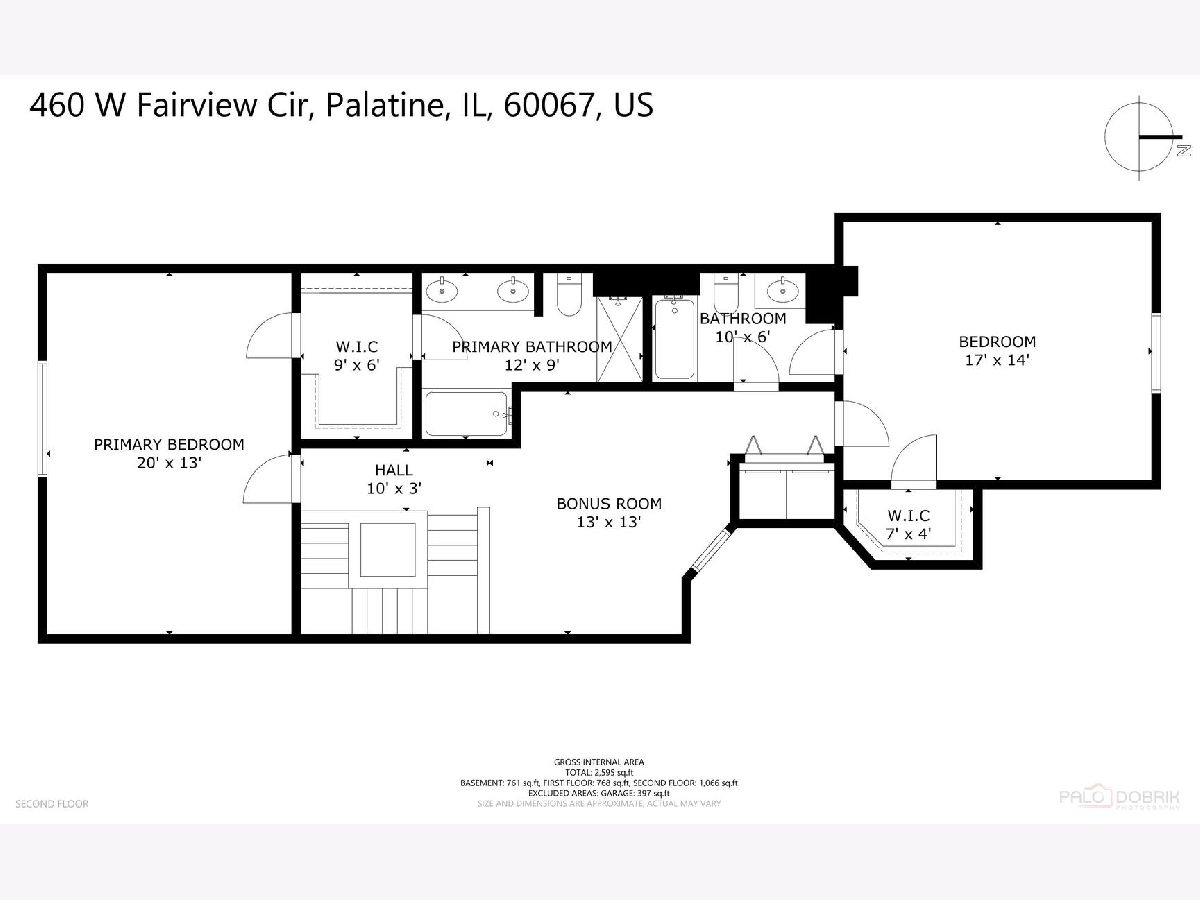
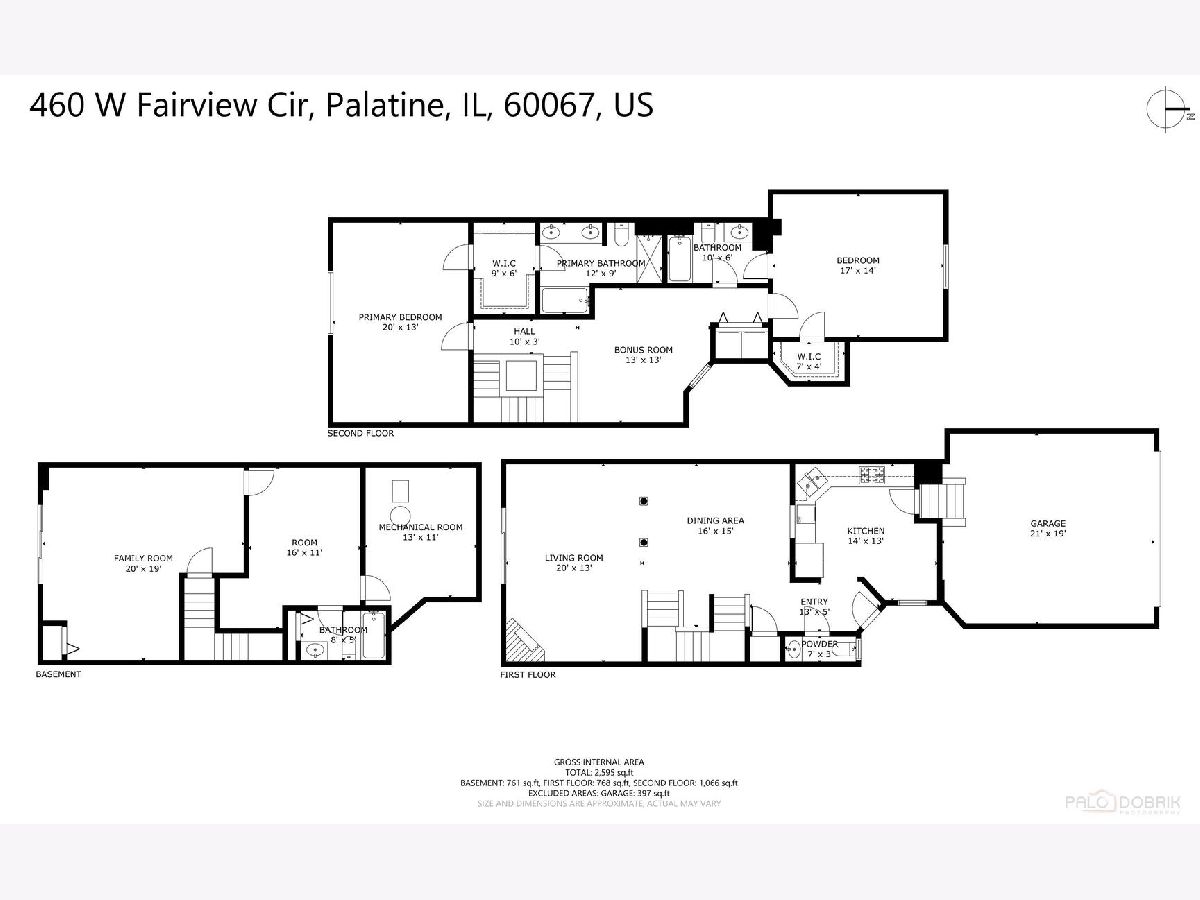
Room Specifics
Total Bedrooms: 3
Bedrooms Above Ground: 3
Bedrooms Below Ground: 0
Dimensions: —
Floor Type: —
Dimensions: —
Floor Type: —
Full Bathrooms: 4
Bathroom Amenities: Separate Shower,Double Sink,Soaking Tub
Bathroom in Basement: 1
Rooms: —
Basement Description: Finished,Exterior Access
Other Specifics
| 2 | |
| — | |
| Asphalt | |
| — | |
| — | |
| 20X100X23X100 | |
| — | |
| — | |
| — | |
| — | |
| Not in DB | |
| — | |
| — | |
| — | |
| — |
Tax History
| Year | Property Taxes |
|---|---|
| 2015 | $7,150 |
| 2024 | $9,165 |
Contact Agent
Nearby Similar Homes
Nearby Sold Comparables
Contact Agent
Listing Provided By
RE/MAX Suburban

