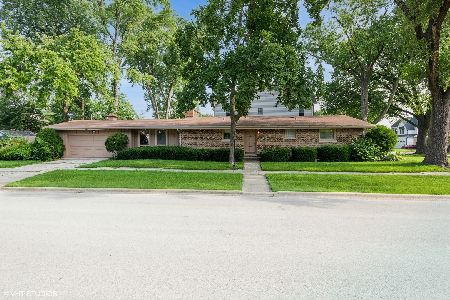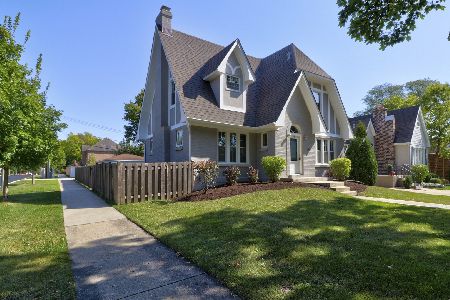458 Grantley Avenue, Elmhurst, Illinois 60126
$730,000
|
Sold
|
|
| Status: | Closed |
| Sqft: | 0 |
| Cost/Sqft: | — |
| Beds: | 4 |
| Baths: | 4 |
| Year Built: | 2001 |
| Property Taxes: | $11,417 |
| Days On Market: | 2068 |
| Lot Size: | 0,19 |
Description
Impressive updates in this Modern newer construction family home. Far from ordinary, the most recent updates & amenities include: A welcoming 2 story Foyer, Formal Living & Dining Rooms, Updated white Kitchen with new Quartz countertops, backsplash, stainless apron sink, island, pantry closet and newer stainless appliances, can lighting (added -Kitchen & FR), Family room with brick fireplace (gas logs), 2 sets of sliders, 1st floor office or play room, 1st floor laundry with sink, cabinets & outside door, All new lighting, new crown molding on the 1st floor, hardwood flooring (1st & 2nd floors), Master suite with custom closets is oversized, all new Bathroom with separate shower, soaker tub, custom vanities (Restoration Hardware), lighting & medicine cabinets (Restoration Hardware), spacious kids Bedrooms, all new hall Bath with impressive vaulted ceiling, skylight, custom cabinet, lighting & tile, finished lower level has new luxury vinyl hardwood flooring in the Bedroom, Play Room & Rec Room with brick fireplace (gas logs), new bath, new carpet on both stairs, freshly painted, new HVAC, dog run & fenced yard is professionally landscaped with patio & lighting. Gorgeous finishes & amazing natural light! All in this walk to school & parks location.
Property Specifics
| Single Family | |
| — | |
| Traditional | |
| 2001 | |
| Full | |
| — | |
| No | |
| 0.19 |
| Du Page | |
| — | |
| 0 / Not Applicable | |
| None | |
| Lake Michigan | |
| Public Sewer | |
| 10722307 | |
| 0335318028 |
Nearby Schools
| NAME: | DISTRICT: | DISTANCE: | |
|---|---|---|---|
|
Grade School
Emerson Elementary School |
205 | — | |
|
Middle School
Churchville Middle School |
205 | Not in DB | |
|
High School
York Community High School |
205 | Not in DB | |
Property History
| DATE: | EVENT: | PRICE: | SOURCE: |
|---|---|---|---|
| 24 Jul, 2017 | Sold | $707,500 | MRED MLS |
| 12 Jun, 2017 | Under contract | $739,000 | MRED MLS |
| — | Last price change | $745,000 | MRED MLS |
| 21 Jul, 2016 | Listed for sale | $759,900 | MRED MLS |
| 1 Jul, 2020 | Sold | $730,000 | MRED MLS |
| 9 Jun, 2020 | Under contract | $749,900 | MRED MLS |
| — | Last price change | $760,000 | MRED MLS |
| 22 May, 2020 | Listed for sale | $760,000 | MRED MLS |
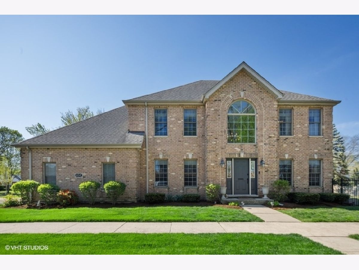
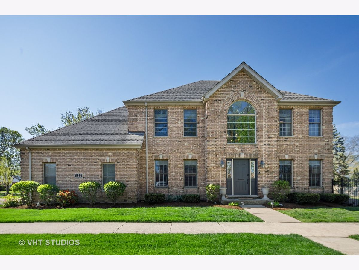
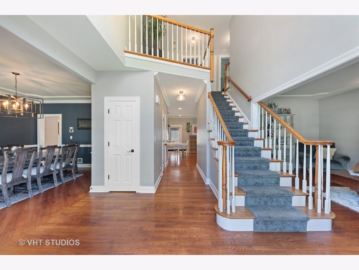
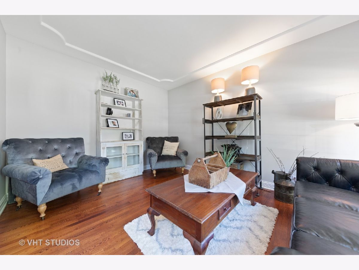
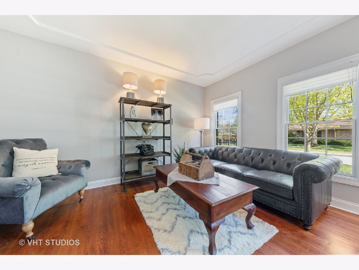
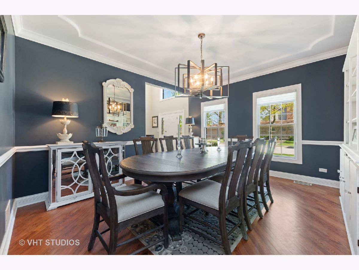
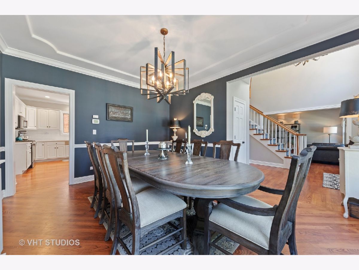
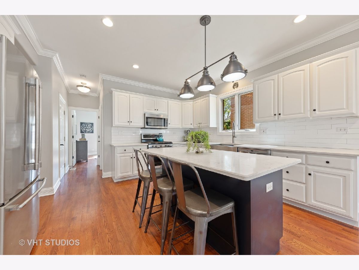
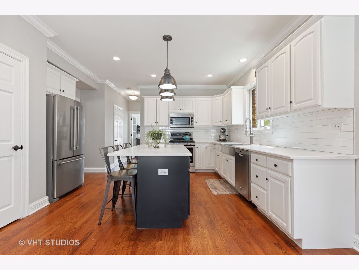
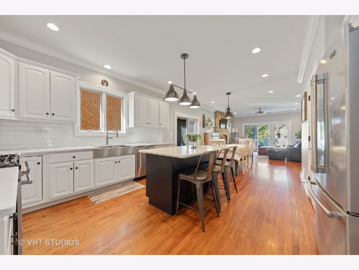
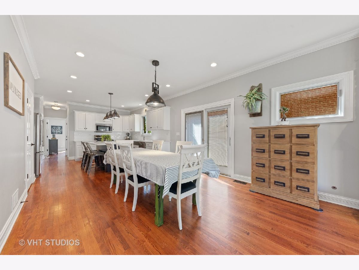
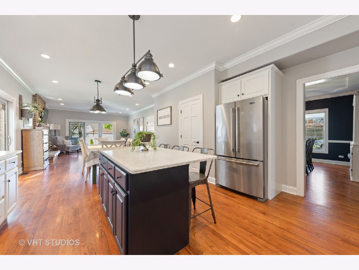
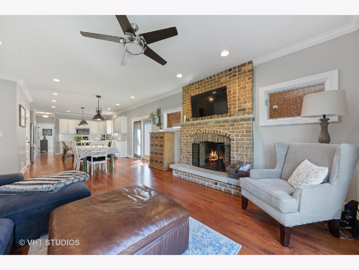
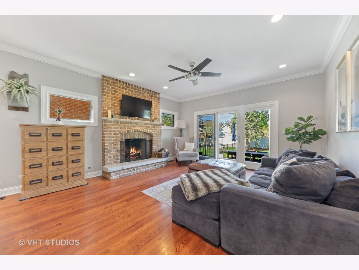
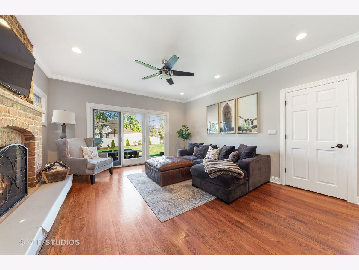
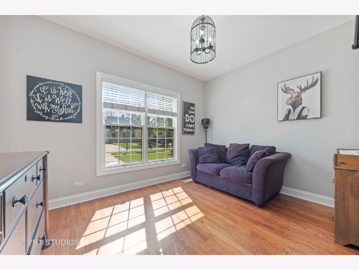
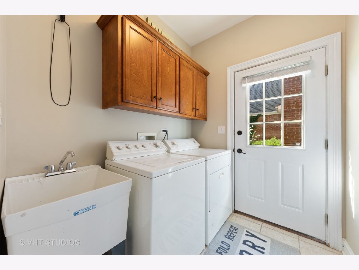
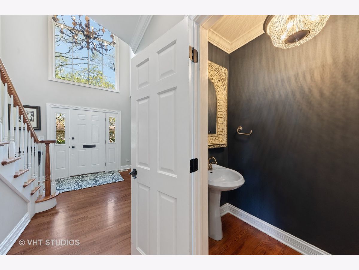
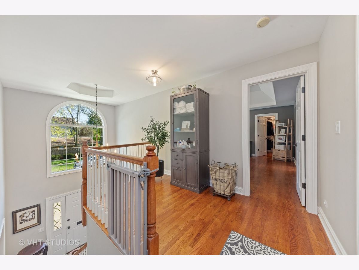
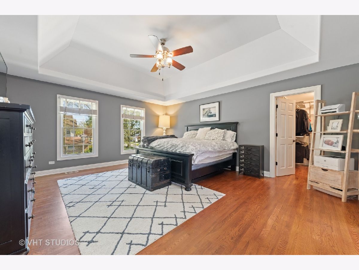
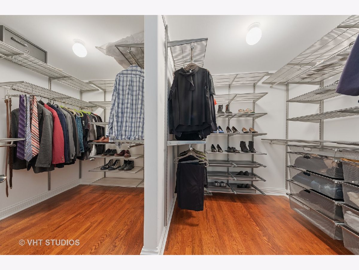
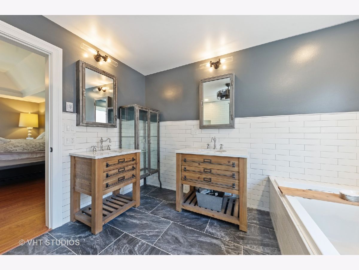
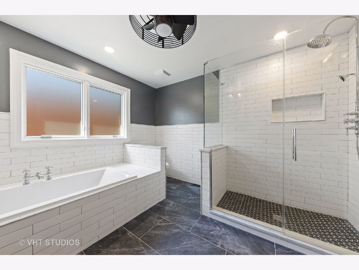
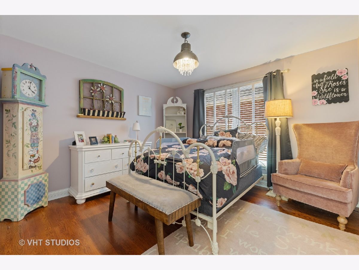
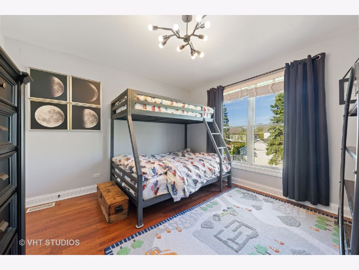
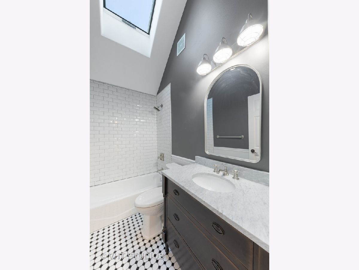
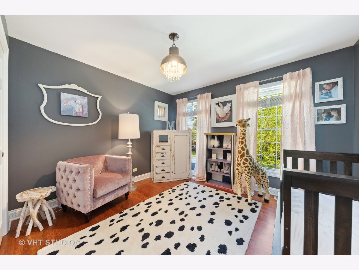
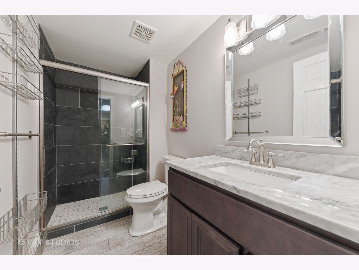
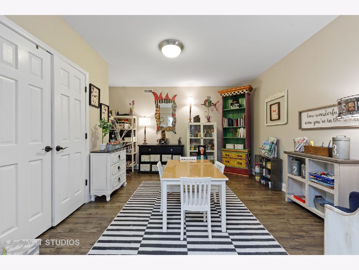
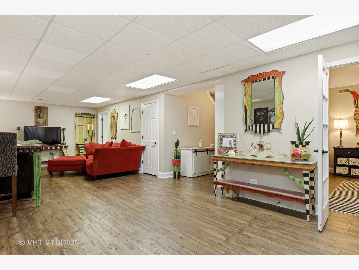
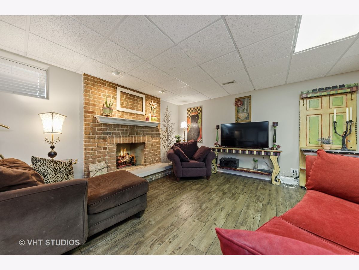
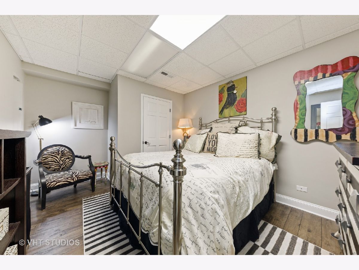
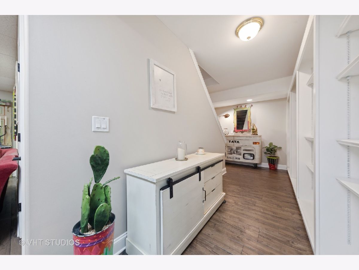
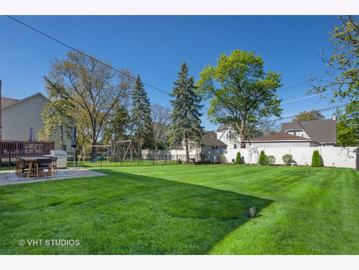
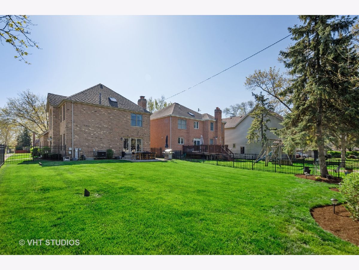
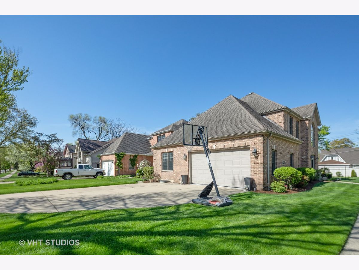
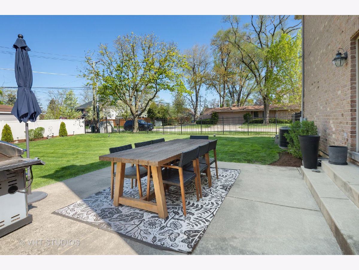
Room Specifics
Total Bedrooms: 5
Bedrooms Above Ground: 4
Bedrooms Below Ground: 1
Dimensions: —
Floor Type: Hardwood
Dimensions: —
Floor Type: Hardwood
Dimensions: —
Floor Type: Hardwood
Dimensions: —
Floor Type: —
Full Bathrooms: 4
Bathroom Amenities: Whirlpool,Separate Shower,Double Sink
Bathroom in Basement: 1
Rooms: Office,Breakfast Room,Recreation Room,Bedroom 5,Play Room,Storage,Foyer,Utility Room-Lower Level,Walk In Closet,Loft
Basement Description: Finished
Other Specifics
| 2 | |
| Concrete Perimeter | |
| Concrete | |
| Patio | |
| Corner Lot,Fenced Yard | |
| 50 X 167 | |
| Unfinished | |
| Full | |
| Vaulted/Cathedral Ceilings, Skylight(s), Hardwood Floors, First Floor Bedroom, First Floor Laundry, Built-in Features, Walk-In Closet(s) | |
| Range, Microwave, Dishwasher, Refrigerator, Washer, Dryer, Disposal | |
| Not in DB | |
| Curbs, Sidewalks, Street Lights | |
| — | |
| — | |
| Gas Log |
Tax History
| Year | Property Taxes |
|---|---|
| 2017 | $10,555 |
| 2020 | $11,417 |
Contact Agent
Nearby Similar Homes
Nearby Sold Comparables
Contact Agent
Listing Provided By
@properties








