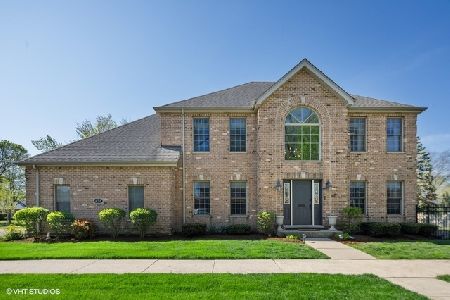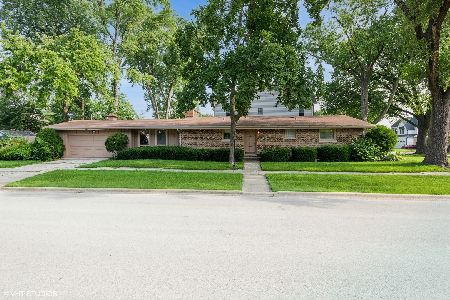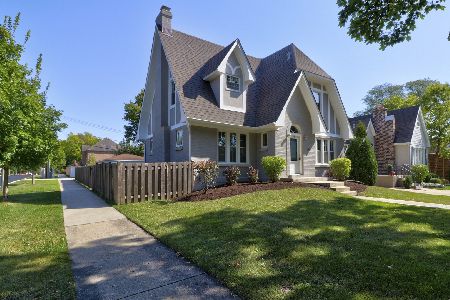458 Grantley Avenue, Elmhurst, Illinois 60126
$707,500
|
Sold
|
|
| Status: | Closed |
| Sqft: | 0 |
| Cost/Sqft: | — |
| Beds: | 4 |
| Baths: | 4 |
| Year Built: | 2001 |
| Property Taxes: | $10,555 |
| Days On Market: | 3468 |
| Lot Size: | 0,00 |
Description
Spacious, ALL BRICK home on a CORNER LOT! 1st floor DEN. MOVE-IN READY! FINISHED BASEMENT with 2 bedrooms + rec room & full bath. HARDWOOD FLOORS on 1st and 2nd floors. Grand entrance with TWO-STORY FOYER. Gourmet entertaining kitchen w/granite & island. BRAND NEW KITCHEN APPLIANCES. 2 fireplaces. Deluxe master bath w/Jacuzzi. Fenced yard, elegant outside lighting & landscaping. Close to Parks and Schools. Broker owned. Staging furniture available for purchase through a third party.
Property Specifics
| Single Family | |
| — | |
| Traditional | |
| 2001 | |
| Full | |
| — | |
| No | |
| — |
| Du Page | |
| — | |
| 0 / Not Applicable | |
| None | |
| Lake Michigan | |
| Public Sewer | |
| 09294277 | |
| 0335318028 |
Nearby Schools
| NAME: | DISTRICT: | DISTANCE: | |
|---|---|---|---|
|
Grade School
Emerson Elementary School |
205 | — | |
|
Middle School
Churchville Middle School |
205 | Not in DB | |
|
High School
York Community High School |
205 | Not in DB | |
Property History
| DATE: | EVENT: | PRICE: | SOURCE: |
|---|---|---|---|
| 24 Jul, 2017 | Sold | $707,500 | MRED MLS |
| 12 Jun, 2017 | Under contract | $739,000 | MRED MLS |
| — | Last price change | $745,000 | MRED MLS |
| 21 Jul, 2016 | Listed for sale | $759,900 | MRED MLS |
| 1 Jul, 2020 | Sold | $730,000 | MRED MLS |
| 9 Jun, 2020 | Under contract | $749,900 | MRED MLS |
| — | Last price change | $760,000 | MRED MLS |
| 22 May, 2020 | Listed for sale | $760,000 | MRED MLS |
Room Specifics
Total Bedrooms: 6
Bedrooms Above Ground: 4
Bedrooms Below Ground: 2
Dimensions: —
Floor Type: Hardwood
Dimensions: —
Floor Type: Hardwood
Dimensions: —
Floor Type: Hardwood
Dimensions: —
Floor Type: —
Dimensions: —
Floor Type: —
Full Bathrooms: 4
Bathroom Amenities: Whirlpool,Separate Shower,Double Sink
Bathroom in Basement: 1
Rooms: Office,Breakfast Room,Recreation Room,Bedroom 5,Bedroom 6,Storage,Foyer,Utility Room-Lower Level,Walk In Closet,Loft
Basement Description: Finished
Other Specifics
| 2 | |
| Concrete Perimeter | |
| Concrete | |
| Patio | |
| Corner Lot,Fenced Yard | |
| 50 X 167 | |
| Unfinished | |
| Full | |
| Vaulted/Cathedral Ceilings, Skylight(s), First Floor Bedroom | |
| Range, Microwave, Dishwasher, Refrigerator, Washer, Dryer, Disposal | |
| Not in DB | |
| Curbs, Sidewalks, Street Lights | |
| — | |
| — | |
| Gas Log |
Tax History
| Year | Property Taxes |
|---|---|
| 2017 | $10,555 |
| 2020 | $11,417 |
Contact Agent
Nearby Similar Homes
Nearby Sold Comparables
Contact Agent
Listing Provided By
Serenity Realty












