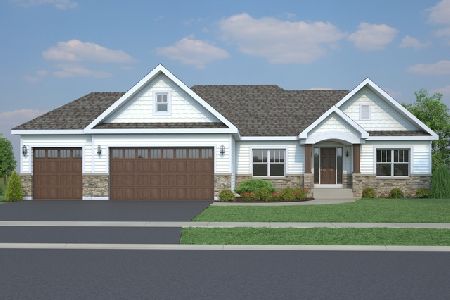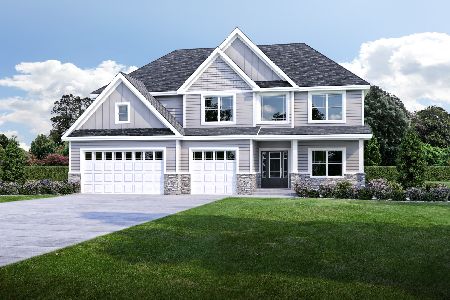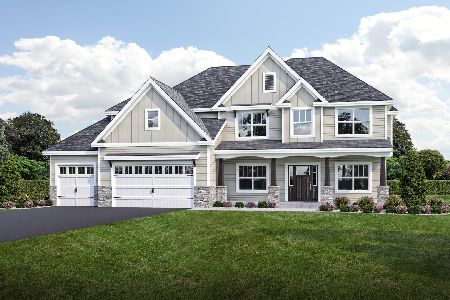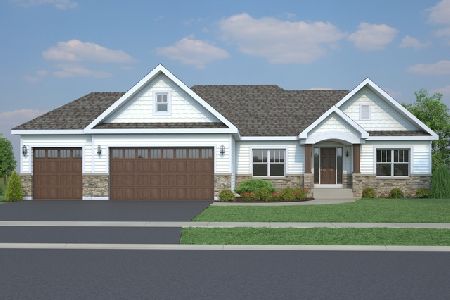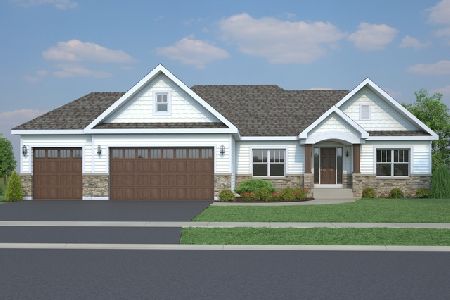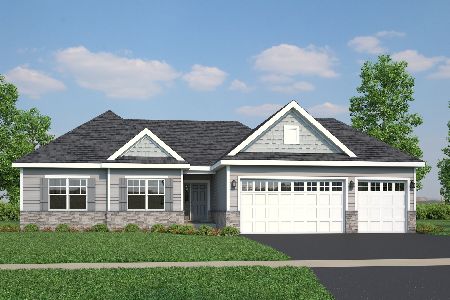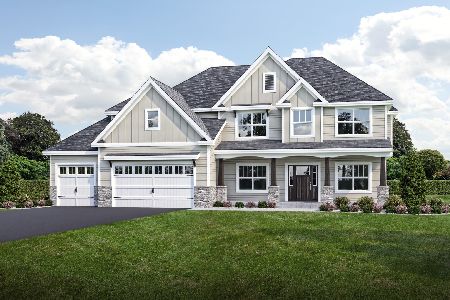458 Pheasant Hill Drive, North Aurora, Illinois 60542
$415,000
|
Sold
|
|
| Status: | Closed |
| Sqft: | 3,895 |
| Cost/Sqft: | $113 |
| Beds: | 4 |
| Baths: | 4 |
| Year Built: | 2007 |
| Property Taxes: | $11,987 |
| Days On Market: | 2894 |
| Lot Size: | 0,36 |
Description
Executive home boasts dramatic open floor plan & is loaded w/builder upgrades. Gourmet kitchen w/loads of cabinets, Viking appliances incl. double oven, 6 burner cooktop & warming drawer. Two story family room w/dual sided stone fireplace. Formal living & dining room w/tray ceiling. Large master suite w/double door entry, tray ceiling & walk-in closet. Luxury master bath has vaulted ceiling w/skylight, whirlpool tub, dual vanity & separate shower. Good sized bedrooms including ensuite w/private bathroom + all bedrooms have walk-in closets. 1st floor den/5th bedroom w/closet. 1st floor laundry. 9' 1st floor ceilings, white trim, solid pine doors, loads of millwork throughout. Full, unfinished deep pour lookout basement w/bathroom rough-in. 3 car garage. Brick & cedar exterior. Backyard oasis w/in-ground pool, hot tub, composite deck & paver patio. Full yard irrigation system & fenced rear yard. Great location, convenient to everything including shopping, restaurants & highway access.
Property Specifics
| Single Family | |
| — | |
| Traditional | |
| 2007 | |
| Full,English | |
| JADESTONE | |
| No | |
| 0.36 |
| Kane | |
| Moose Lake Estates | |
| 325 / Annual | |
| None | |
| Public | |
| Public Sewer | |
| 09856029 | |
| 1233332008 |
Nearby Schools
| NAME: | DISTRICT: | DISTANCE: | |
|---|---|---|---|
|
Grade School
Goodwin Elementary School |
129 | — | |
|
Middle School
Jewel Middle School |
129 | Not in DB | |
|
High School
West Aurora High School |
129 | Not in DB | |
Property History
| DATE: | EVENT: | PRICE: | SOURCE: |
|---|---|---|---|
| 10 Aug, 2018 | Sold | $415,000 | MRED MLS |
| 11 Jul, 2018 | Under contract | $439,000 | MRED MLS |
| — | Last price change | $450,000 | MRED MLS |
| 13 Feb, 2018 | Listed for sale | $450,000 | MRED MLS |
Room Specifics
Total Bedrooms: 4
Bedrooms Above Ground: 4
Bedrooms Below Ground: 0
Dimensions: —
Floor Type: Carpet
Dimensions: —
Floor Type: Carpet
Dimensions: —
Floor Type: Carpet
Full Bathrooms: 4
Bathroom Amenities: Whirlpool,Separate Shower,Double Sink
Bathroom in Basement: 0
Rooms: Eating Area,Den,Foyer
Basement Description: Unfinished,Bathroom Rough-In
Other Specifics
| 3 | |
| Concrete Perimeter | |
| Asphalt | |
| Deck, Hot Tub, Brick Paver Patio, In Ground Pool | |
| Fenced Yard,Landscaped | |
| 80X196X80X197 | |
| Full | |
| Full | |
| Vaulted/Cathedral Ceilings, Skylight(s), Hardwood Floors, First Floor Laundry | |
| Double Oven, Microwave, Dishwasher, Refrigerator, Washer, Dryer, Disposal, Stainless Steel Appliance(s), Cooktop | |
| Not in DB | |
| Sidewalks, Street Lights, Street Paved | |
| — | |
| — | |
| Double Sided, Wood Burning, Gas Starter |
Tax History
| Year | Property Taxes |
|---|---|
| 2018 | $11,987 |
Contact Agent
Nearby Similar Homes
Nearby Sold Comparables
Contact Agent
Listing Provided By
Baird & Warner


