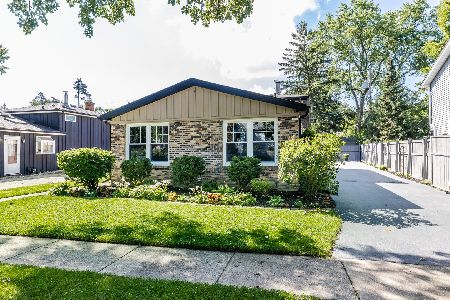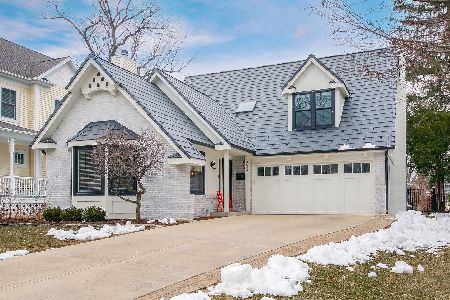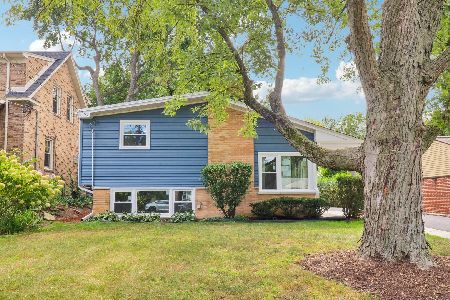458 Stagecoach Run, Glen Ellyn, Illinois 60137
$745,000
|
Sold
|
|
| Status: | Closed |
| Sqft: | 4,238 |
| Cost/Sqft: | $184 |
| Beds: | 5 |
| Baths: | 6 |
| Year Built: | 1990 |
| Property Taxes: | $18,100 |
| Days On Market: | 4297 |
| Lot Size: | 0,00 |
Description
Fabulous 5 br home in desirable Stacy Woods, 4200 sq ft of easy living. Gorgeous architectural details: dramatic 2 story foyer, great rm w/coffer ceiling,wet bar & handsome FP. Stunning kitch offers miles of gorgeous granite cntrs,SS Thermador appls plus Sub Zero ice maker, Beautiful master suitte & spa bath. Huge finished bsmnt w/home gym & sauna.Rare HEATED 3 car garage.Coveted neighborhood! Top Glen Ellyn Schools!
Property Specifics
| Single Family | |
| — | |
| Traditional | |
| 1990 | |
| Full | |
| — | |
| No | |
| — |
| Du Page | |
| Stacy Woods | |
| 100 / Annual | |
| Insurance | |
| Lake Michigan | |
| Public Sewer | |
| 08555970 | |
| 0502326010 |
Nearby Schools
| NAME: | DISTRICT: | DISTANCE: | |
|---|---|---|---|
|
Grade School
Forest Glen Elementary School |
41 | — | |
|
Middle School
Hadley Junior High School |
41 | Not in DB | |
|
High School
Glenbard West High School |
87 | Not in DB | |
Property History
| DATE: | EVENT: | PRICE: | SOURCE: |
|---|---|---|---|
| 11 Jan, 2008 | Sold | $760,000 | MRED MLS |
| 26 Nov, 2007 | Under contract | $819,900 | MRED MLS |
| 26 Sep, 2007 | Listed for sale | $819,900 | MRED MLS |
| 4 Mar, 2011 | Sold | $717,000 | MRED MLS |
| 13 Jan, 2011 | Under contract | $739,500 | MRED MLS |
| 9 Jan, 2011 | Listed for sale | $739,500 | MRED MLS |
| 30 Jun, 2014 | Sold | $745,000 | MRED MLS |
| 31 Mar, 2014 | Under contract | $779,900 | MRED MLS |
| 12 Mar, 2014 | Listed for sale | $779,900 | MRED MLS |
Room Specifics
Total Bedrooms: 5
Bedrooms Above Ground: 5
Bedrooms Below Ground: 0
Dimensions: —
Floor Type: Carpet
Dimensions: —
Floor Type: Carpet
Dimensions: —
Floor Type: Carpet
Dimensions: —
Floor Type: —
Full Bathrooms: 6
Bathroom Amenities: Whirlpool,Separate Shower,Double Sink,Full Body Spray Shower
Bathroom in Basement: 1
Rooms: Den,Bedroom 5,Breakfast Room,Exercise Room,Recreation Room
Basement Description: Finished
Other Specifics
| 3 | |
| Concrete Perimeter | |
| Concrete | |
| Deck | |
| Fenced Yard,Wooded | |
| 100X136X120X172 | |
| — | |
| Full | |
| Vaulted/Cathedral Ceilings, Skylight(s), Sauna/Steam Room, Bar-Wet, Hardwood Floors, First Floor Laundry | |
| Microwave, Dishwasher, Refrigerator, Bar Fridge, Washer, Dryer, Disposal, Stainless Steel Appliance(s) | |
| Not in DB | |
| Sidewalks, Street Paved | |
| — | |
| — | |
| Wood Burning, Gas Starter |
Tax History
| Year | Property Taxes |
|---|---|
| 2008 | $17,356 |
| 2011 | $15,468 |
| 2014 | $18,100 |
Contact Agent
Nearby Similar Homes
Nearby Sold Comparables
Contact Agent
Listing Provided By
Berkshire Hathaway HomeServices KoenigRubloff









