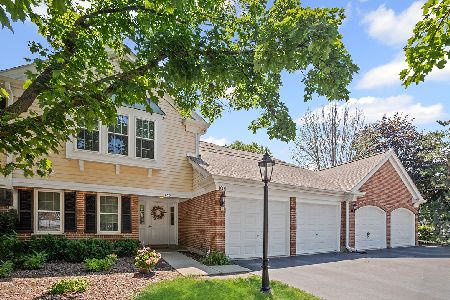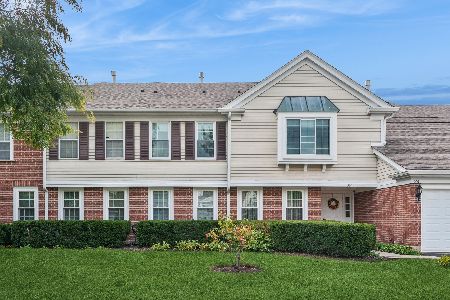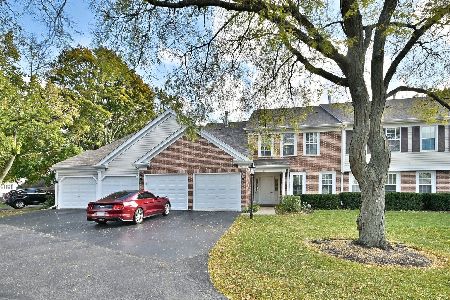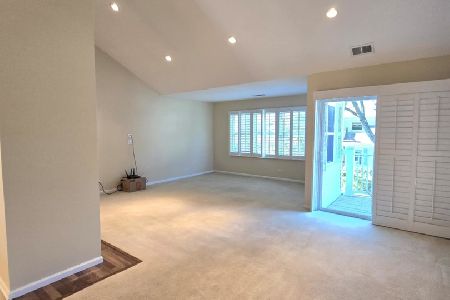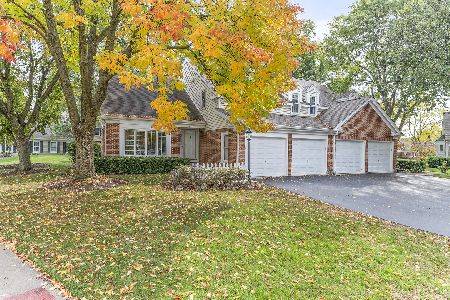458 Williamsburg Lane, Prospect Heights, Illinois 60070
$370,500
|
Sold
|
|
| Status: | Closed |
| Sqft: | 1,600 |
| Cost/Sqft: | $218 |
| Beds: | 3 |
| Baths: | 3 |
| Year Built: | 1986 |
| Property Taxes: | $4,251 |
| Days On Market: | 796 |
| Lot Size: | 0,00 |
Description
It's here! Finally, a first floor primary suite! The "Pembrooke" model includes 3 full bedrooms, and 3 full bathrooms. Offering at $349,000 - this particular model only comes around every few years- no exaggeration! 2 bedrooms/bathrooms are downstairs, one of which could be used for dedicated office space, the other is the primary suite which has it's own bathroom. Upstairs hosts it's own private guest suite! First floor is ranch-like living, with gorgeous 2 story foyer and ceilings with open concept living room/dining room space. Enjoy the outside patio which is perfect to host cookouts, or simply relax! Unfinished basement is perfect for storage, or can be easily finished off for extra living space. Don't forget the 2-car attached garage! Home is in need of a little extra love, so bring your design ideas, and truly make it your own! Here is your chance to be a part of the exceptional and welcoming community of Rob Roy Country Club Village! Amenities include newly installed pickleball courts, brand new new bocce courts, tennis courts, 2 beautiful pools, walking trails, and clubhouse access! Don't forget down the street is Randhurst Village where you can shop, hit the movie theaters, and enjoy lots of fun dining! Both downtown Mt. Prospect, and Arlington Heights are quick drives away for even more fun! Top rated schools in the area include Euclid Elementary, River Trails Middle and award-winning Hersey High School. Enjoy the amazing community of Rob Roy with maintenance free living-this townhome is truly special and ready for it's new owners! This is an Estate Sale, and home will be sold "AS IS"
Property Specifics
| Condos/Townhomes | |
| 2 | |
| — | |
| 1986 | |
| — | |
| PEMBROOKE | |
| No | |
| — |
| Cook | |
| Rob Roy Country Club Village | |
| 582 / Monthly | |
| — | |
| — | |
| — | |
| 11882770 | |
| 03261000151455 |
Nearby Schools
| NAME: | DISTRICT: | DISTANCE: | |
|---|---|---|---|
|
Grade School
Euclid Elementary School |
26 | — | |
|
Middle School
River Trails Middle School |
26 | Not in DB | |
|
High School
John Hersey High School |
214 | Not in DB | |
Property History
| DATE: | EVENT: | PRICE: | SOURCE: |
|---|---|---|---|
| 2 Oct, 2023 | Sold | $370,500 | MRED MLS |
| 18 Sep, 2023 | Under contract | $349,000 | MRED MLS |
| 13 Sep, 2023 | Listed for sale | $349,000 | MRED MLS |
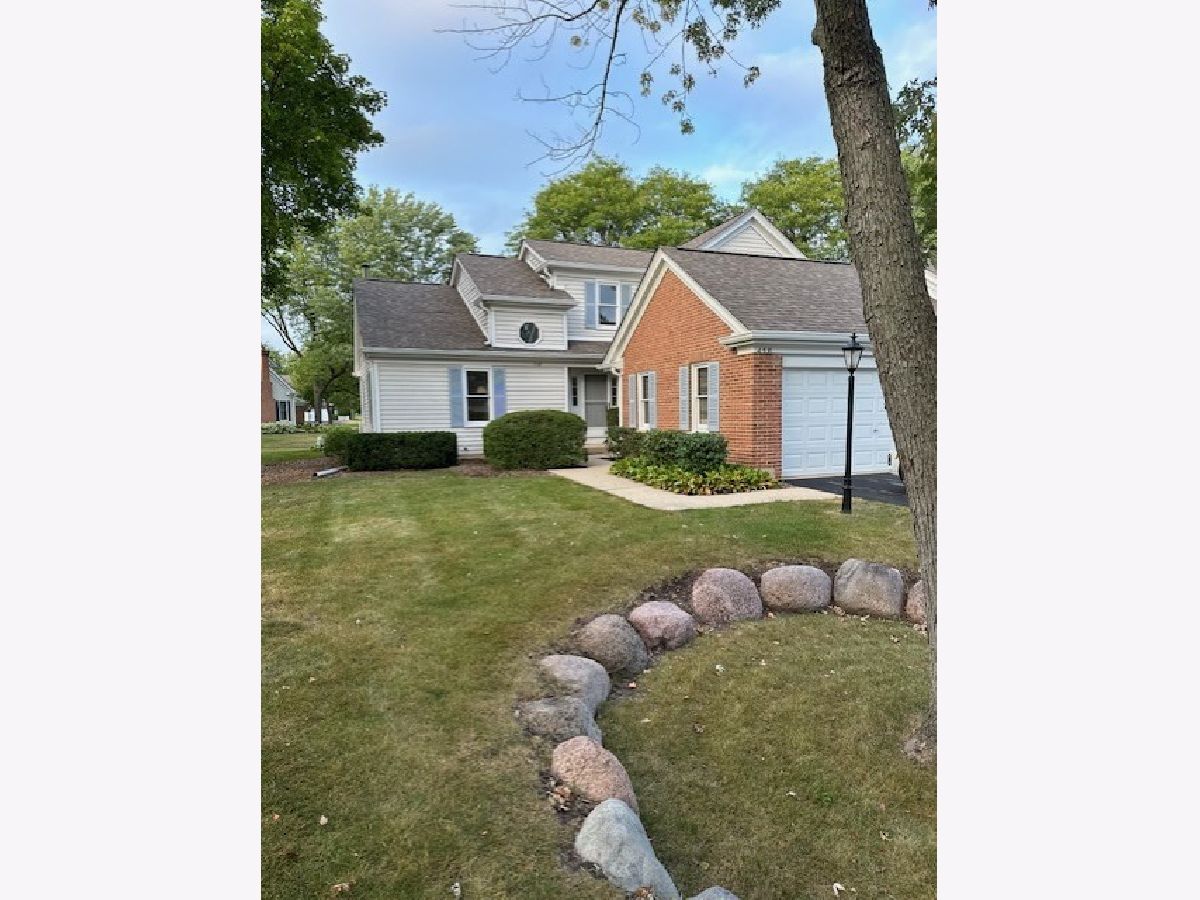
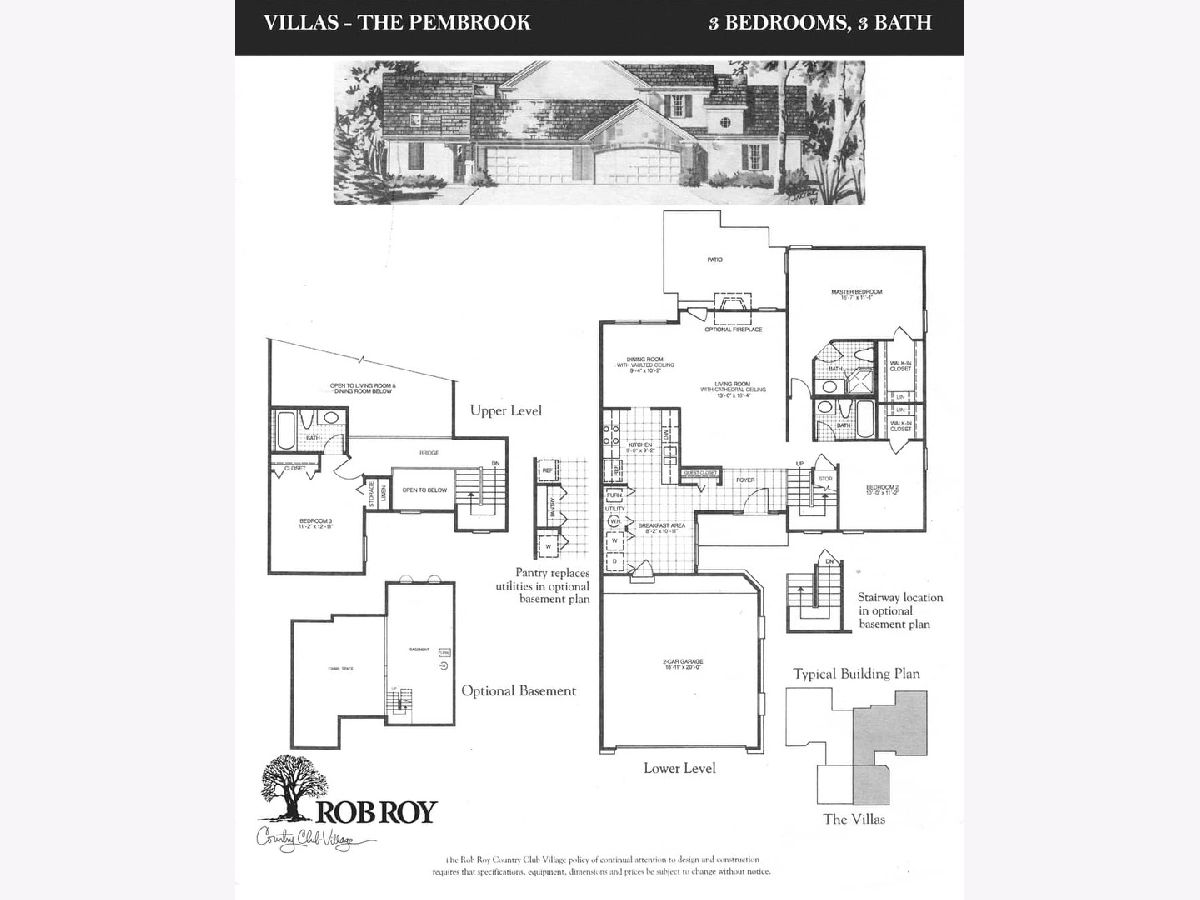
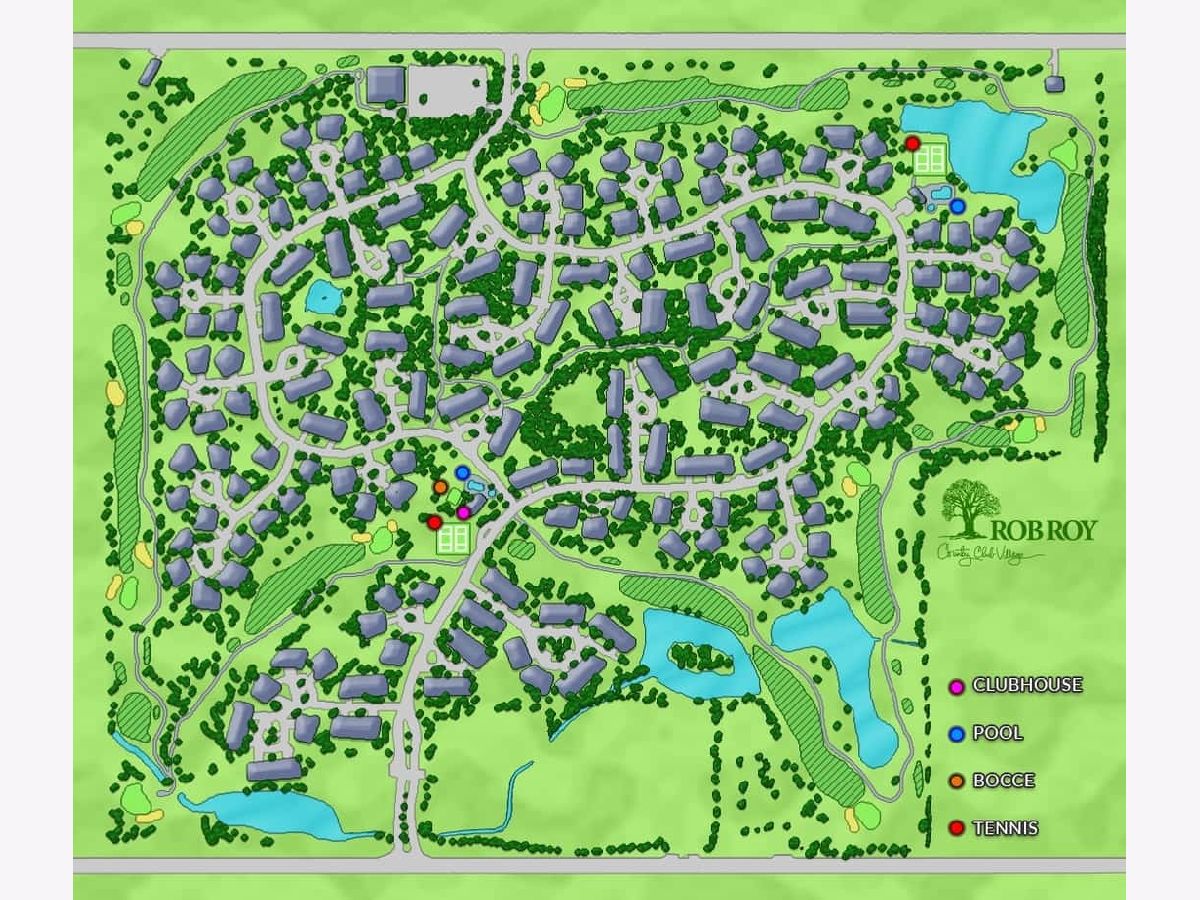
Room Specifics
Total Bedrooms: 3
Bedrooms Above Ground: 3
Bedrooms Below Ground: 0
Dimensions: —
Floor Type: —
Dimensions: —
Floor Type: —
Full Bathrooms: 3
Bathroom Amenities: —
Bathroom in Basement: 0
Rooms: —
Basement Description: Unfinished
Other Specifics
| 2 | |
| — | |
| Asphalt | |
| — | |
| — | |
| INTEGRAL | |
| — | |
| — | |
| — | |
| — | |
| Not in DB | |
| — | |
| — | |
| — | |
| — |
Tax History
| Year | Property Taxes |
|---|---|
| 2023 | $4,251 |
Contact Agent
Nearby Similar Homes
Nearby Sold Comparables
Contact Agent
Listing Provided By
Coldwell Banker Realty

