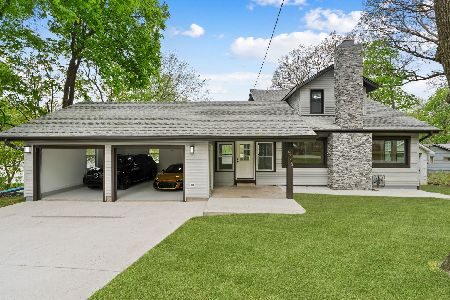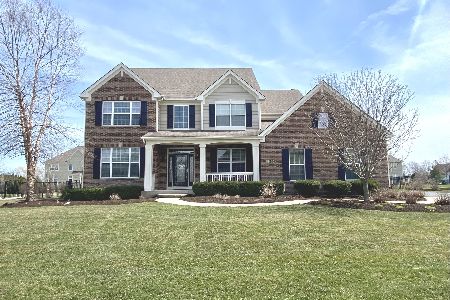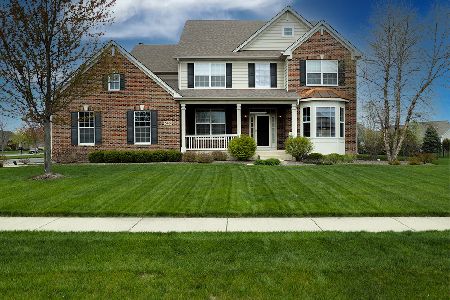4580 Grandfield Drive, St Charles, Illinois 60175
$550,000
|
Sold
|
|
| Status: | Closed |
| Sqft: | 3,833 |
| Cost/Sqft: | $150 |
| Beds: | 4 |
| Baths: | 3 |
| Year Built: | 2007 |
| Property Taxes: | $15,236 |
| Days On Market: | 3496 |
| Lot Size: | 0,44 |
Description
Better than new construction, this Meticulously Maintained home has plenty of upgrades! Two story foyer with loft overlook greets you as you enter this wonderful home with charming front porch. First floor office, hardwood floors in foyer and kitchen. Generous sized gourmet kitchen with double ovens, 36inch cooktop, all stainless appliances, granite counters, 42" cabinets, Pantry and Planning station. Exquisite Coffered ceiling in the Family Room with Fireplace that overlooks the Professionally Landscaped yard with Stamped Concrete Patio. The Master Suite has His/Hers Walk-ins and a Spa-like Bath with corner soaking tub, separate shower and Dual vanity. Three more bedrooms, each with their own walk-in closets as well as a loft space perfect for a playroom, reading area or hang out space. Unfinished basement has Rough-in, imagine the possibilities!
Property Specifics
| Single Family | |
| — | |
| — | |
| 2007 | |
| Full | |
| — | |
| No | |
| 0.44 |
| Kane | |
| Reserve Of St. Charles | |
| 65 / Monthly | |
| Other | |
| Community Well | |
| Public Sewer | |
| 09272003 | |
| 0909477005 |
Nearby Schools
| NAME: | DISTRICT: | DISTANCE: | |
|---|---|---|---|
|
Grade School
Wild Rose Elementary School |
303 | — | |
|
Middle School
Haines Middle School |
303 | Not in DB | |
|
High School
St Charles North High School |
303 | Not in DB | |
Property History
| DATE: | EVENT: | PRICE: | SOURCE: |
|---|---|---|---|
| 30 Aug, 2016 | Sold | $550,000 | MRED MLS |
| 23 Jul, 2016 | Under contract | $575,000 | MRED MLS |
| 29 Jun, 2016 | Listed for sale | $575,000 | MRED MLS |
Room Specifics
Total Bedrooms: 4
Bedrooms Above Ground: 4
Bedrooms Below Ground: 0
Dimensions: —
Floor Type: Carpet
Dimensions: —
Floor Type: Carpet
Dimensions: —
Floor Type: Carpet
Full Bathrooms: 3
Bathroom Amenities: Whirlpool,Separate Shower,Double Sink
Bathroom in Basement: 0
Rooms: Eating Area,Foyer,Loft,Office
Basement Description: Unfinished,Bathroom Rough-In
Other Specifics
| 3 | |
| Concrete Perimeter | |
| Concrete | |
| Porch, Stamped Concrete Patio | |
| Landscaped | |
| 124 X 171 | |
| — | |
| Full | |
| Vaulted/Cathedral Ceilings, Hardwood Floors, First Floor Laundry | |
| Double Oven, Microwave, Dishwasher, Refrigerator, Washer, Dryer, Disposal, Stainless Steel Appliance(s) | |
| Not in DB | |
| Curbs, Sidewalks, Street Lights, Street Paved | |
| — | |
| — | |
| Wood Burning, Gas Starter |
Tax History
| Year | Property Taxes |
|---|---|
| 2016 | $15,236 |
Contact Agent
Nearby Similar Homes
Nearby Sold Comparables
Contact Agent
Listing Provided By
Redfin Corporation








