560 Reserve Drive, St Charles, Illinois 60175
$605,000
|
Sold
|
|
| Status: | Closed |
| Sqft: | 3,779 |
| Cost/Sqft: | $160 |
| Beds: | 4 |
| Baths: | 4 |
| Year Built: | 2008 |
| Property Taxes: | $15,855 |
| Days On Market: | 1698 |
| Lot Size: | 0,57 |
Description
This 4 bedroom, 3 1/2 bath 2 story Rutherford home located in The Reserves neighborhood is perfect for you. As you enter the house you are immediately greeted by a bright open foyer with natural light flowing into the beautiful custom home office and the formal living room on the opposite side. Beautiful hardwood floors lead into the must-see gourmet kitchen. The kitchen has newer stainless-steel appliances, impressive 42" cabinets with gorgeous granite countertops. Dreams do come true with the ample amount of storage in this kitchen. The sprawling granite center island offers even more storage and enables you to entertain with ease. Formal dining room is off the kitchen. Dinette area leads into a large family room with a stone fireplace. Sliding doors take you outside to a professionally landscaped yard with an oversized stamped concrete patio, complete with a firepit. Separate laundry room is located right off the 3-car garage. On the 2nd floor behind french doors is a large main bedroom with dual walk-in closets. En-suite with dual sinks, soaking tub, and separate shower. 3 additional bedrooms each have their own walk-in closets. 2nd floor has a full bath finished with a classic dual sink vanity, soaker tub and separate shower. 2nd floor also boasts a spacious loft. An entertainer's dream with this beautifully finished basement. It includes a workout room with plenty of storage, a separate oversized storage room, mechanical room, and a full bathroom. That is not all, there is more. An 8-foot pool table, custom-built in bar with glass shelves, and a custom-built in entertainment center with ample shelving to enjoy. Don't miss the opportunity to make this your new home.
Property Specifics
| Single Family | |
| — | |
| — | |
| 2008 | |
| Full | |
| RUTHERFORD | |
| No | |
| 0.57 |
| Kane | |
| — | |
| 750 / Annual | |
| Other | |
| Public | |
| Public Sewer | |
| 11108506 | |
| 0909477007 |
Nearby Schools
| NAME: | DISTRICT: | DISTANCE: | |
|---|---|---|---|
|
Grade School
Wild Rose Elementary School |
303 | — | |
|
Middle School
Haines Middle School |
303 | Not in DB | |
|
High School
St Charles North High School |
303 | Not in DB | |
Property History
| DATE: | EVENT: | PRICE: | SOURCE: |
|---|---|---|---|
| 19 Jul, 2021 | Sold | $605,000 | MRED MLS |
| 10 Jun, 2021 | Under contract | $605,000 | MRED MLS |
| 2 Jun, 2021 | Listed for sale | $605,000 | MRED MLS |
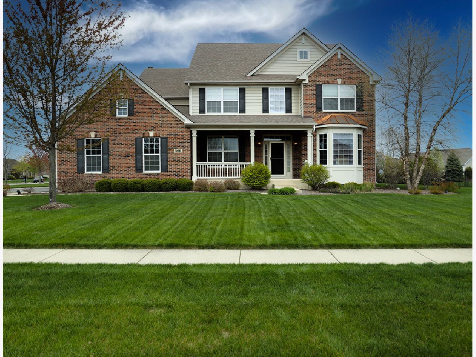
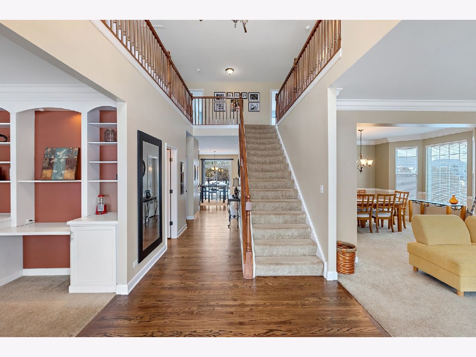
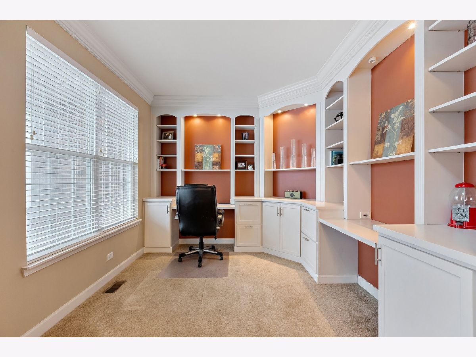
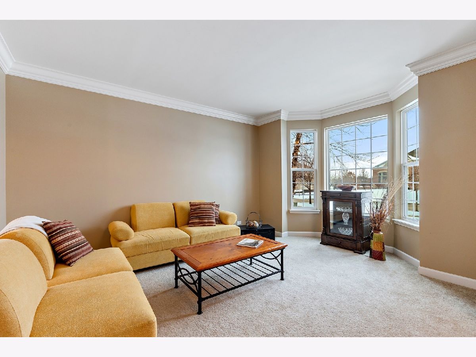
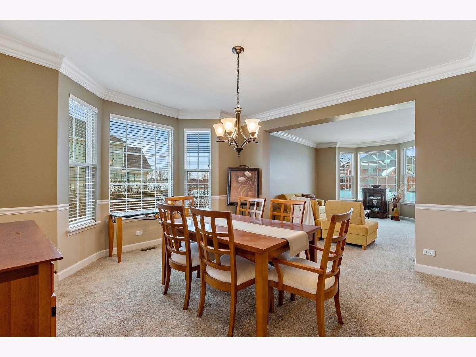
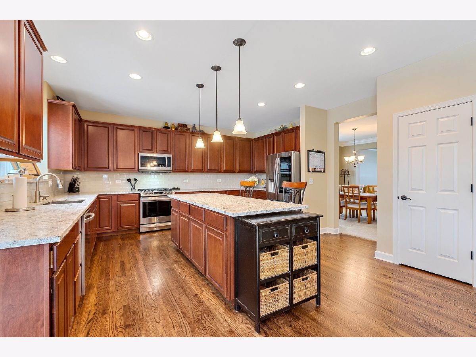
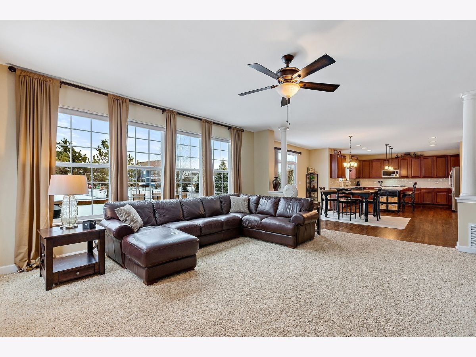
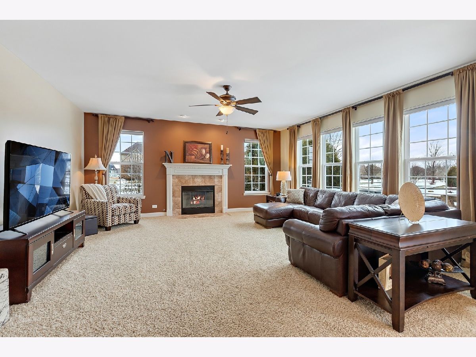
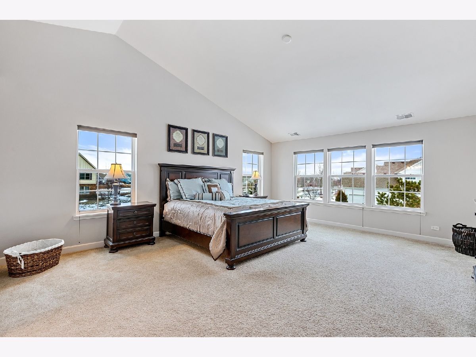
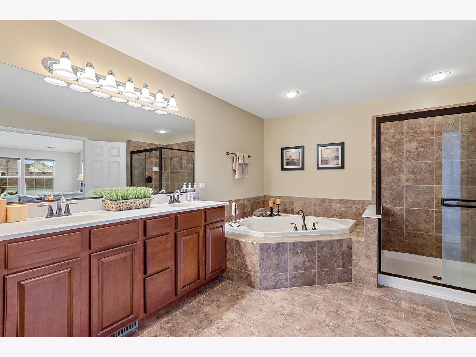
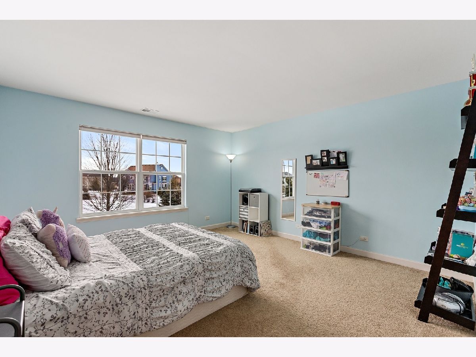
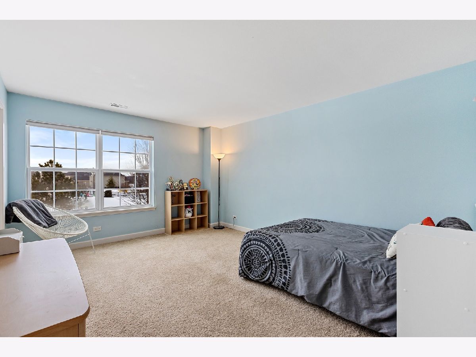
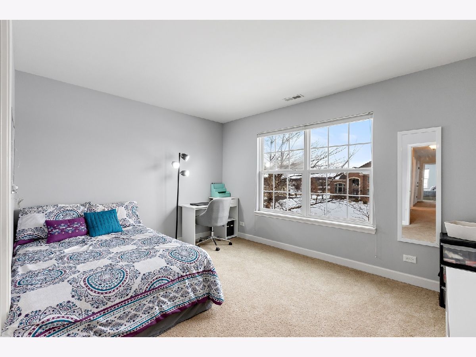
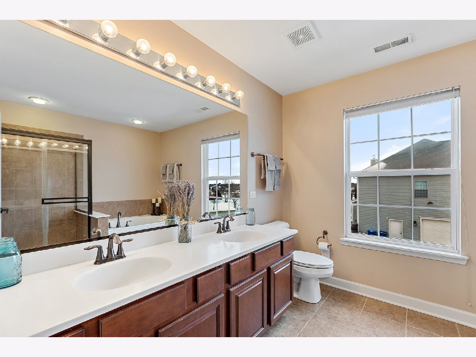
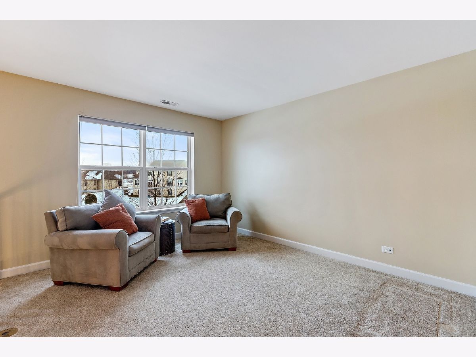
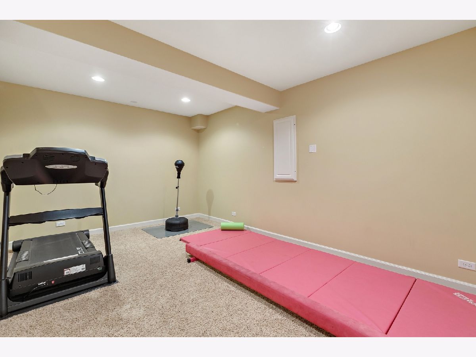
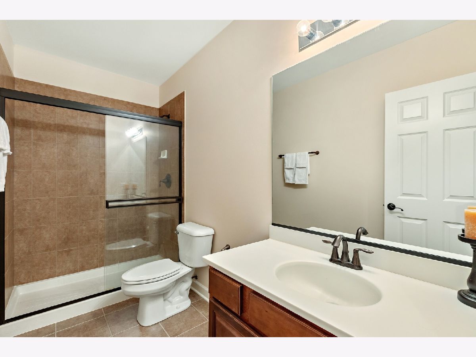
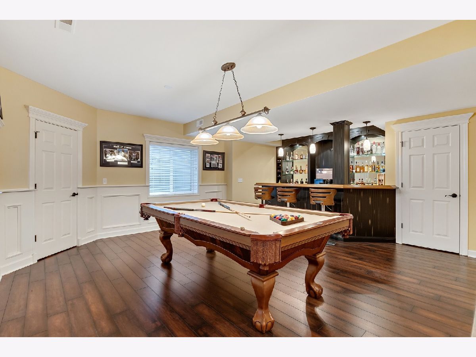
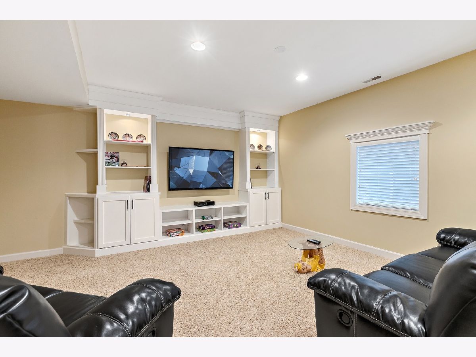
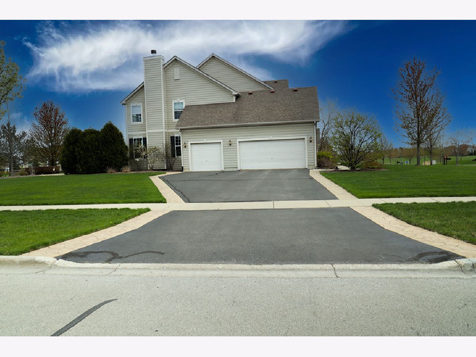
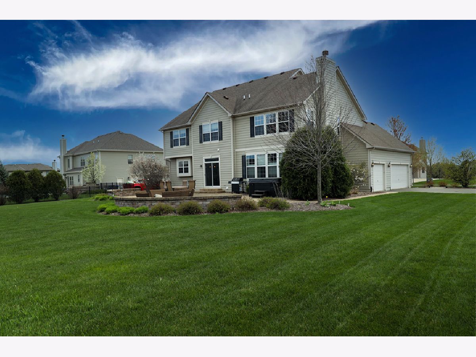
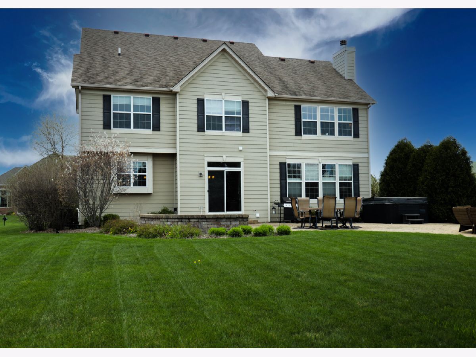
Room Specifics
Total Bedrooms: 4
Bedrooms Above Ground: 4
Bedrooms Below Ground: 0
Dimensions: —
Floor Type: Carpet
Dimensions: —
Floor Type: Carpet
Dimensions: —
Floor Type: Carpet
Full Bathrooms: 4
Bathroom Amenities: Separate Shower,Double Sink,Soaking Tub
Bathroom in Basement: 1
Rooms: Eating Area,Office,Loft,Exercise Room,Foyer,Storage
Basement Description: Finished
Other Specifics
| 3 | |
| Concrete Perimeter | |
| Asphalt | |
| Patio, Porch, Stamped Concrete Patio, Fire Pit | |
| Corner Lot | |
| 130 X 167 X 156 X 181 | |
| — | |
| Full | |
| Vaulted/Cathedral Ceilings, Bar-Dry, Hardwood Floors, First Floor Laundry, Built-in Features, Walk-In Closet(s), Bookcases, Ceiling - 10 Foot, Some Carpeting, Special Millwork, Some Window Treatmnt, Some Wood Floors, Drapes/Blinds, Granite Counters, Separate Dining Roo | |
| Range, Microwave, Dishwasher, Refrigerator, Washer, Dryer, Disposal, Stainless Steel Appliance(s), Water Softener, Water Softener Owned | |
| Not in DB | |
| Park, Curbs, Sidewalks, Street Lights, Street Paved | |
| — | |
| — | |
| Gas Starter |
Tax History
| Year | Property Taxes |
|---|---|
| 2021 | $15,855 |
Contact Agent
Nearby Similar Homes
Nearby Sold Comparables
Contact Agent
Listing Provided By
Coldwell Banker Realty





