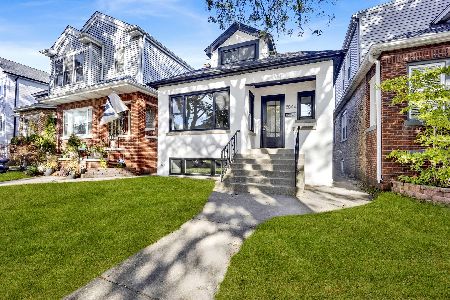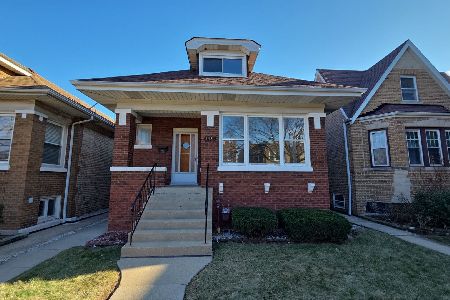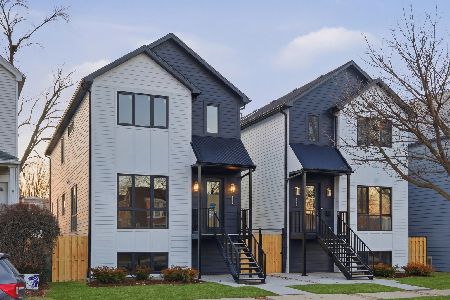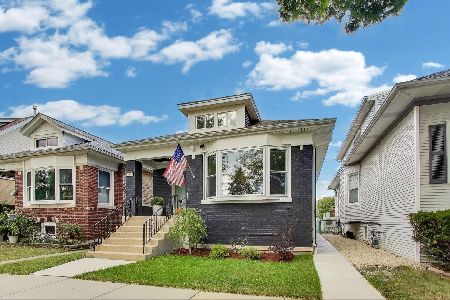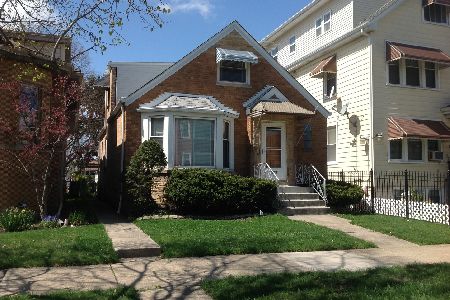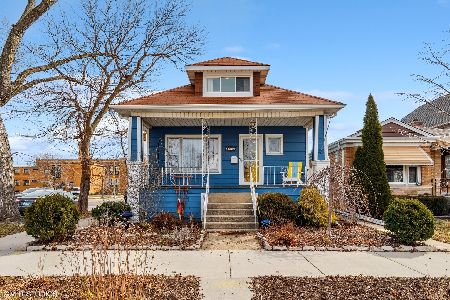4580 Mcvicker Avenue, Portage Park, Chicago, Illinois 60630
$370,000
|
Sold
|
|
| Status: | Closed |
| Sqft: | 1,344 |
| Cost/Sqft: | $283 |
| Beds: | 3 |
| Baths: | 3 |
| Year Built: | 1996 |
| Property Taxes: | $5,613 |
| Days On Market: | 2302 |
| Lot Size: | 0,09 |
Description
NEWER, face-brick, JUMBO, STEP RANCH with 3 bedrooms, 3 FULL BATHS and FINISHED BASEMENT in Portage Park! You'll love the recently-installed RED OAK FLOORS with cherry trim & gas FIREPLACE, and the CHEF'S KITCHEN with a 48-inch, Thermador, professional double oven/range with grill & griddle, powerful Rangemaster hood, double-door refrigerator with 13-inch TV, GRANITE COUNTER TOPS & BREAKFAST BAR! This large kitchen with table space has sliders to a BALCONY overlooking a FENCED, maintenance-free back yard/patio leading to a 2-car GARAGE. The recently-finished basement has EXTERIOR ACCESS and features a HUGE REC-ROOM with high ceilings, full SPA-LIKE BATH with whirlpool, separate shower & dual sinks, WALK-IN CLOSET, laundry/utility room and a full SECOND KITCHEN! A newer 95% efficiency Trane furnace, quality windows, newer roof & security cameras, plus an excellent location with HIGHLY-RATED SCHOOLS, near expressways, public transportation, parks, shopping & restaurants make this home ideal, so HURRY!
Property Specifics
| Single Family | |
| — | |
| Step Ranch | |
| 1996 | |
| Full | |
| RAISED RANCH | |
| No | |
| 0.09 |
| Cook | |
| — | |
| — / Not Applicable | |
| None | |
| Lake Michigan | |
| Public Sewer | |
| 10538058 | |
| 13171140620000 |
Nearby Schools
| NAME: | DISTRICT: | DISTANCE: | |
|---|---|---|---|
|
Grade School
Smyser Elementary School |
299 | — | |
|
Middle School
Smyser Elementary School |
299 | Not in DB | |
|
High School
Taft High School |
299 | Not in DB | |
Property History
| DATE: | EVENT: | PRICE: | SOURCE: |
|---|---|---|---|
| 7 Mar, 2013 | Sold | $263,000 | MRED MLS |
| 20 Jan, 2013 | Under contract | $279,900 | MRED MLS |
| — | Last price change | $299,500 | MRED MLS |
| 9 Nov, 2012 | Listed for sale | $299,500 | MRED MLS |
| 20 Nov, 2019 | Sold | $370,000 | MRED MLS |
| 21 Oct, 2019 | Under contract | $379,900 | MRED MLS |
| 4 Oct, 2019 | Listed for sale | $379,900 | MRED MLS |
| 8 Nov, 2021 | Sold | $410,000 | MRED MLS |
| 17 Sep, 2021 | Under contract | $415,000 | MRED MLS |
| — | Last price change | $420,900 | MRED MLS |
| 25 Aug, 2021 | Listed for sale | $439,000 | MRED MLS |
Room Specifics
Total Bedrooms: 3
Bedrooms Above Ground: 3
Bedrooms Below Ground: 0
Dimensions: —
Floor Type: Hardwood
Dimensions: —
Floor Type: Hardwood
Full Bathrooms: 3
Bathroom Amenities: Whirlpool,Separate Shower,Double Sink
Bathroom in Basement: 1
Rooms: Kitchen,Walk In Closet,Bonus Room
Basement Description: Finished,Exterior Access
Other Specifics
| 2 | |
| Concrete Perimeter | |
| — | |
| Balcony, Patio, Storms/Screens | |
| Fenced Yard | |
| 30X125 | |
| — | |
| None | |
| Hardwood Floors, First Floor Bedroom, First Floor Full Bath, Walk-In Closet(s) | |
| Range, Microwave, Dishwasher, Refrigerator, High End Refrigerator, Washer, Dryer, Stainless Steel Appliance(s), Range Hood | |
| Not in DB | |
| Pool, Tennis Courts, Sidewalks, Street Lights, Street Paved | |
| — | |
| — | |
| Gas Log, Includes Accessories |
Tax History
| Year | Property Taxes |
|---|---|
| 2013 | $6 |
| 2019 | $5,613 |
| 2021 | $5,386 |
Contact Agent
Nearby Similar Homes
Nearby Sold Comparables
Contact Agent
Listing Provided By
Coldwell Banker Residential


