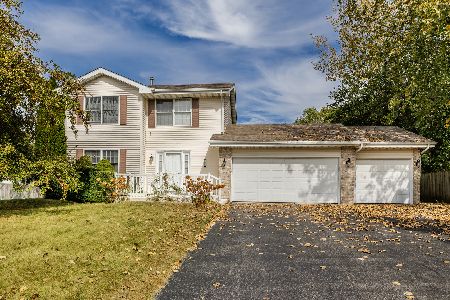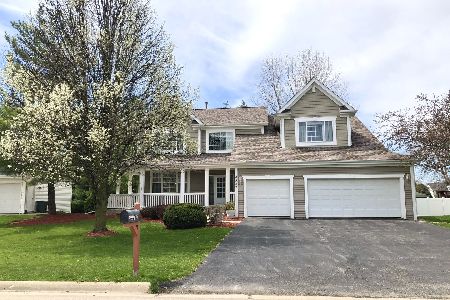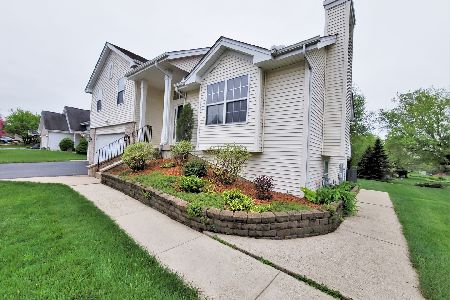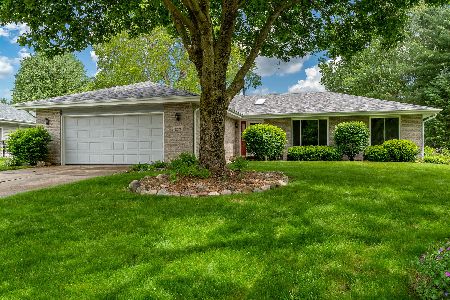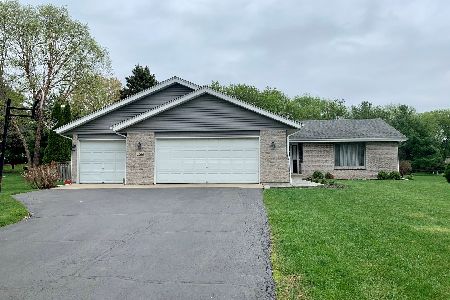4587 Hilltop Drive, Loves Park, Illinois 61111
$203,500
|
Sold
|
|
| Status: | Closed |
| Sqft: | 2,673 |
| Cost/Sqft: | $76 |
| Beds: | 3 |
| Baths: | 3 |
| Year Built: | 2000 |
| Property Taxes: | $5,610 |
| Days On Market: | 2457 |
| Lot Size: | 0,25 |
Description
Exclusive contemporary 2-story home with over 2,600 square feet in Harlem school district! This home is gorgeously landscaped everywhere! Enjoy the front & side veranda porch in the coming seasons! Nine foot ceilings throughout the first floor and a dramatic 2-story entry. Glass french doors opens up to a formal living room & dining room with bay window. Large kitchen with center island, pantry, newer countertops, trendy backsplash, and all appliances stay! The kitchen flows into the breakfast nook and family room which all have newer flooring. The family room has built in shelving with gas fireplace. The master bedroom is exceptional with 2 walk in closets and private sitting area with cathedral ceilings! A true en suite with large whirpool tub, tiled shower, and double vanity! There are two additional bedrooms, full bath, and open loft to complete the second floor. 40X14 deck overlooking wonderful trees and private. Close proximity I-90, medical facilities, and recreation. New roof.
Property Specifics
| Single Family | |
| — | |
| Contemporary | |
| 2000 | |
| Full | |
| — | |
| No | |
| 0.25 |
| Winnebago | |
| — | |
| 0 / Not Applicable | |
| None | |
| Public | |
| Public Sewer | |
| 10366205 | |
| 0834451005 |
Property History
| DATE: | EVENT: | PRICE: | SOURCE: |
|---|---|---|---|
| 12 Jul, 2019 | Sold | $203,500 | MRED MLS |
| 9 Jun, 2019 | Under contract | $203,500 | MRED MLS |
| 1 May, 2019 | Listed for sale | $203,500 | MRED MLS |
| 17 Jun, 2021 | Sold | $240,800 | MRED MLS |
| 21 Apr, 2021 | Under contract | $228,500 | MRED MLS |
| 16 Apr, 2021 | Listed for sale | $228,500 | MRED MLS |
Room Specifics
Total Bedrooms: 3
Bedrooms Above Ground: 3
Bedrooms Below Ground: 0
Dimensions: —
Floor Type: Carpet
Dimensions: —
Floor Type: Carpet
Full Bathrooms: 3
Bathroom Amenities: Whirlpool,Separate Shower,Double Sink
Bathroom in Basement: 0
Rooms: Breakfast Room,Loft,Deck
Basement Description: Unfinished
Other Specifics
| 3 | |
| Concrete Perimeter | |
| Asphalt | |
| Deck, Porch | |
| Landscaped,Wooded,Mature Trees | |
| 80*135*80*135 | |
| — | |
| Full | |
| Vaulted/Cathedral Ceilings, Skylight(s), Wood Laminate Floors, First Floor Laundry, Walk-In Closet(s) | |
| Range, Microwave, Dishwasher, Refrigerator, Washer, Dryer | |
| Not in DB | |
| Sidewalks, Street Lights, Street Paved | |
| — | |
| — | |
| Gas Log, Gas Starter |
Tax History
| Year | Property Taxes |
|---|---|
| 2019 | $5,610 |
| 2021 | $4,976 |
Contact Agent
Nearby Sold Comparables
Contact Agent
Listing Provided By
Century 21 Affiliated

