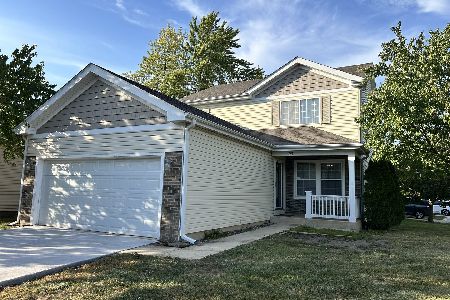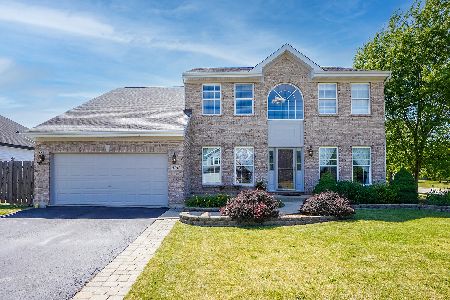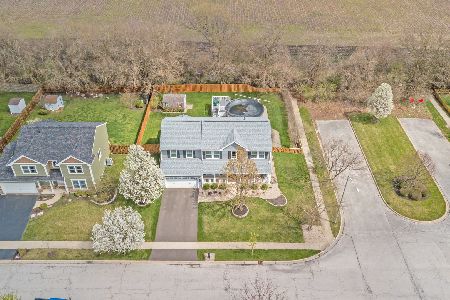459 Raintree Drive, Oswego, Illinois 60543
$279,000
|
Sold
|
|
| Status: | Closed |
| Sqft: | 2,142 |
| Cost/Sqft: | $133 |
| Beds: | 3 |
| Baths: | 2 |
| Year Built: | 2001 |
| Property Taxes: | $7,371 |
| Days On Market: | 2856 |
| Lot Size: | 0,00 |
Description
Exceptional ranch with pride of ownership! Great flowing open floor plan makes entertaining a breeze. Vaulted family room with skylights & double sided stone fireplace opening to sunroom. Gourmet kitchen upgraded with granite counters & custom backsplash, overlooking eating area. Master suite features vaulted ceiling, his & her closets & full luxury bath. Generous sized bedrooms with great closet space. Huge full basement has finished office area & plumbed for 3rd bath. You will fall in love with your private backyard retreat including 2 level paver patio with pergola, built in firepit, hot tub, shed, kennel & garden. Lush landscaping & no backyard neighbors!! Minutes to shopping, dining & schools. Welcome Home! 1yr HMS Warranty included for peace of mind.
Property Specifics
| Single Family | |
| — | |
| Ranch | |
| 2001 | |
| Full | |
| DOVER | |
| No | |
| — |
| Kendall | |
| Highlands At Ogdenfalls | |
| 275 / Annual | |
| Insurance | |
| Public | |
| Public Sewer | |
| 09906020 | |
| 0311232014 |
Nearby Schools
| NAME: | DISTRICT: | DISTANCE: | |
|---|---|---|---|
|
Grade School
Churchill Elementary School |
308 | — | |
|
Middle School
Plank Junior High School |
308 | Not in DB | |
|
High School
Oswego East High School |
308 | Not in DB | |
Property History
| DATE: | EVENT: | PRICE: | SOURCE: |
|---|---|---|---|
| 31 May, 2011 | Sold | $225,000 | MRED MLS |
| 31 Mar, 2011 | Under contract | $239,900 | MRED MLS |
| 22 Jan, 2011 | Listed for sale | $239,900 | MRED MLS |
| 25 May, 2018 | Sold | $279,000 | MRED MLS |
| 7 Apr, 2018 | Under contract | $284,900 | MRED MLS |
| 5 Apr, 2018 | Listed for sale | $284,900 | MRED MLS |
Room Specifics
Total Bedrooms: 3
Bedrooms Above Ground: 3
Bedrooms Below Ground: 0
Dimensions: —
Floor Type: Carpet
Dimensions: —
Floor Type: Carpet
Full Bathrooms: 2
Bathroom Amenities: Separate Shower,Double Sink,Soaking Tub
Bathroom in Basement: 0
Rooms: Breakfast Room,Sun Room,Office,Foyer
Basement Description: Partially Finished
Other Specifics
| 2 | |
| Concrete Perimeter | |
| Concrete,Side Drive | |
| Patio | |
| Landscaped | |
| 78X132 | |
| — | |
| Full | |
| Vaulted/Cathedral Ceilings, Skylight(s), Wood Laminate Floors, First Floor Bedroom, First Floor Laundry, First Floor Full Bath | |
| Range, Dishwasher, Disposal | |
| Not in DB | |
| — | |
| — | |
| — | |
| Double Sided, Wood Burning |
Tax History
| Year | Property Taxes |
|---|---|
| 2011 | $6,703 |
| 2018 | $7,371 |
Contact Agent
Nearby Similar Homes
Nearby Sold Comparables
Contact Agent
Listing Provided By
Coldwell Banker The Real Estate Group







