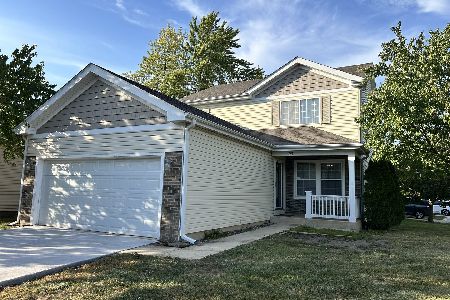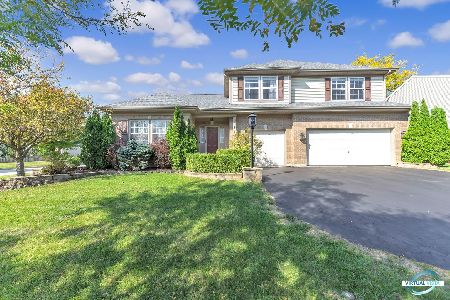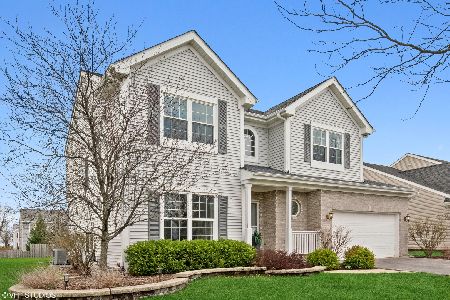460 Raintree Drive, Oswego, Illinois 60543
$410,000
|
Sold
|
|
| Status: | Closed |
| Sqft: | 2,585 |
| Cost/Sqft: | $154 |
| Beds: | 4 |
| Baths: | 3 |
| Year Built: | 2002 |
| Property Taxes: | $9,180 |
| Days On Market: | 1316 |
| Lot Size: | 0,27 |
Description
Be ready to be fall in love! This traditional, Pinehurst model, sits on over a quarter of an acre and is located on a corner lot. Greeting you is the grand, two story, foyer with beams of light shining through from all the windows surrounding. Both the living room and dining room have beautiful wainscoting, giving it that meticulous custom feel. You have the option to utilize the 4th bedroom on the main floor as a office if preferred. The updated kitchen is ready to host any size family and boasts stainless steel appliances, bright white cabinets, granite countertops, updated backsplash, and a coffee station area. Head upstairs where you will find a spacious loft, 3 significantly oversized bedrooms, a master bedroom featuring a vaulted ceiling, his/hers walk in closets, and a master en-suite spa like bathroom ready for you to unwind from all those busy days. The full, unfinished, basement (with rough in plumbing) is awaiting your final touches. Some of the upgrades and updates include: Siding- 2019/Roof- 2019/ Hot water heater- 2018/ Carrier 2-stage AC and furnace, whole-house air purifier, whole-house humidifier- 2021/Washer- 2022 Dryer- 2020/ Stove/range- 2022/ Refrigerator- 2020/ New gas line inside fireplace- 2021/ Sump pumps (2)- 2021/ Fence- 2017. There's literally nothing left to do but move in and call this gorgeous home YOURS!
Property Specifics
| Single Family | |
| — | |
| — | |
| 2002 | |
| — | |
| PINEHURST | |
| No | |
| 0.27 |
| Kendall | |
| Ogden Falls | |
| 275 / Annual | |
| — | |
| — | |
| — | |
| 11443863 | |
| 0311231012 |
Nearby Schools
| NAME: | DISTRICT: | DISTANCE: | |
|---|---|---|---|
|
Grade School
Churchill Elementary School |
308 | — | |
|
Middle School
Plank Junior High School |
308 | Not in DB | |
|
High School
Oswego East High School |
308 | Not in DB | |
Property History
| DATE: | EVENT: | PRICE: | SOURCE: |
|---|---|---|---|
| 12 Nov, 2008 | Sold | $225,000 | MRED MLS |
| 7 Nov, 2008 | Under contract | $288,500 | MRED MLS |
| — | Last price change | $298,500 | MRED MLS |
| 12 Feb, 2008 | Listed for sale | $312,000 | MRED MLS |
| 8 Aug, 2022 | Sold | $410,000 | MRED MLS |
| 26 Jun, 2022 | Under contract | $399,000 | MRED MLS |
| 23 Jun, 2022 | Listed for sale | $399,000 | MRED MLS |
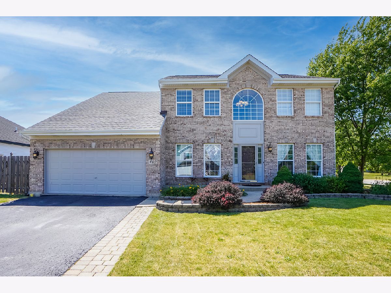
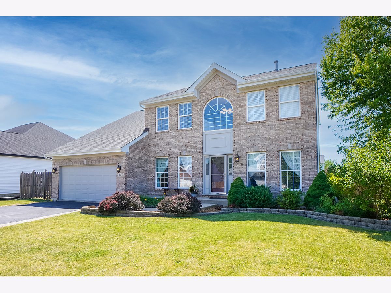
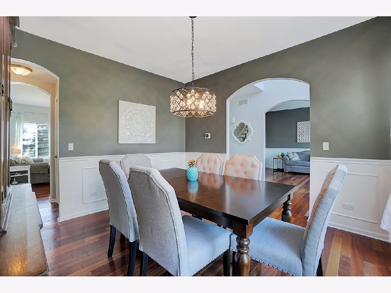
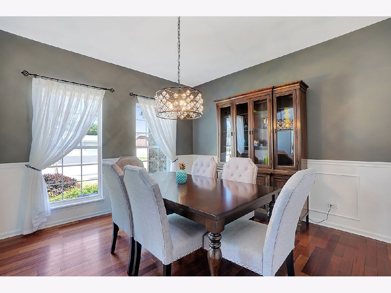
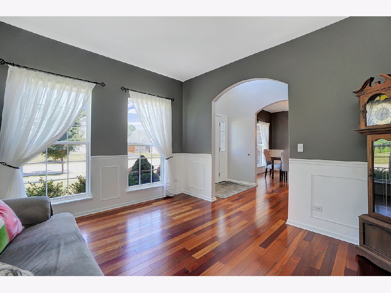
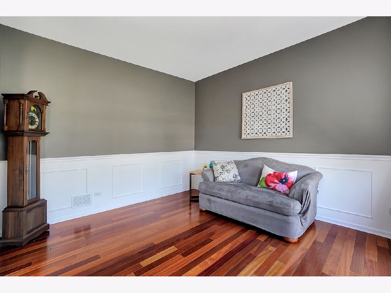
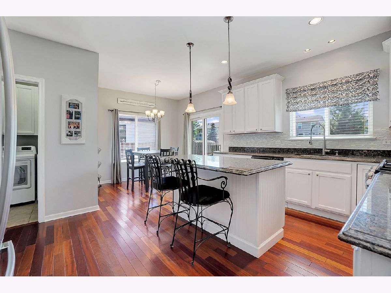
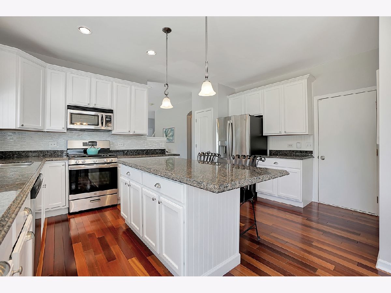
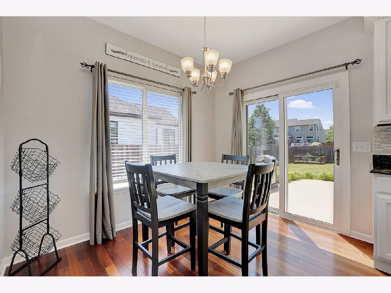
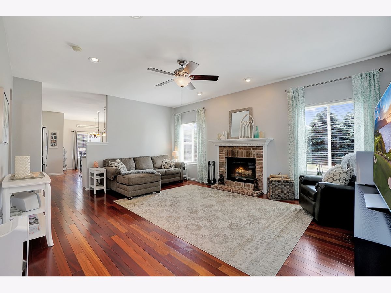
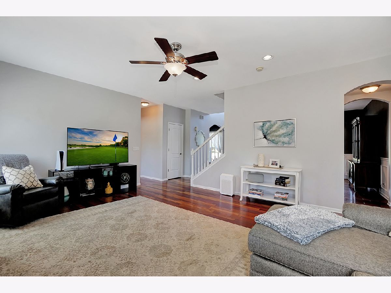
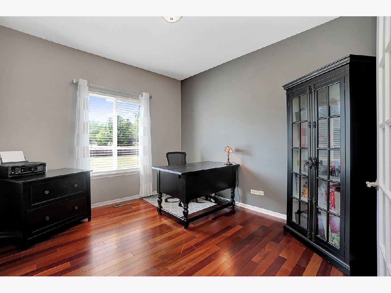
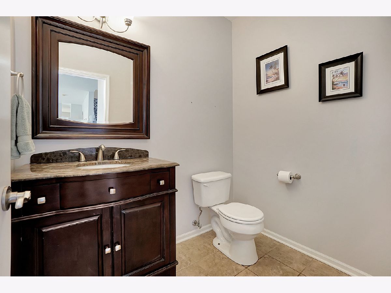
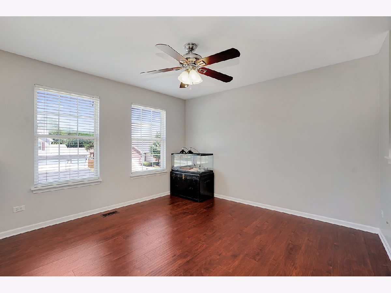
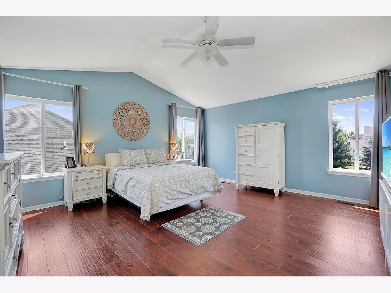
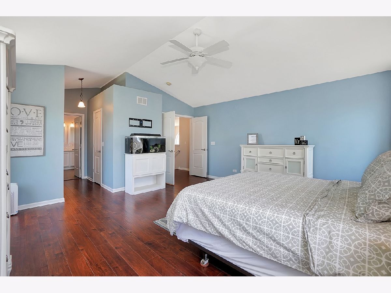
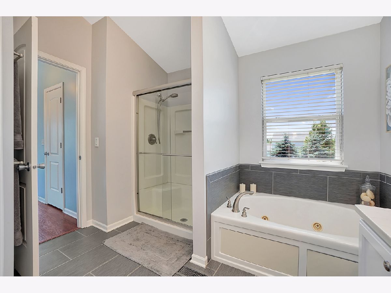
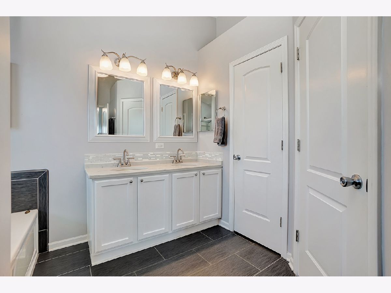
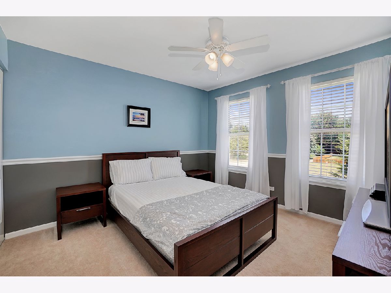
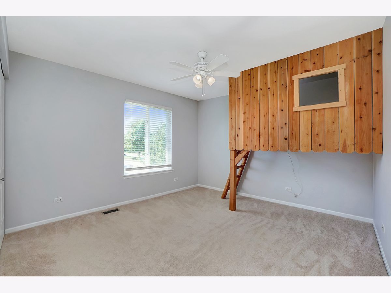
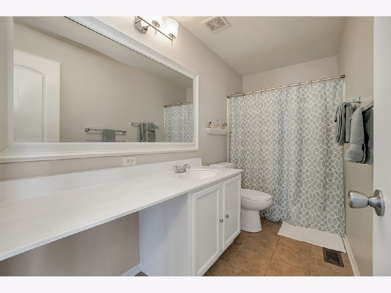
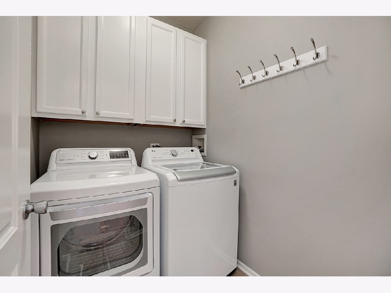
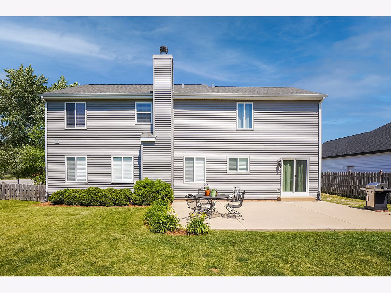
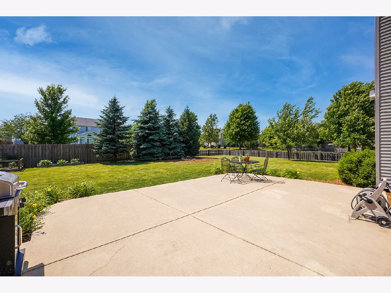
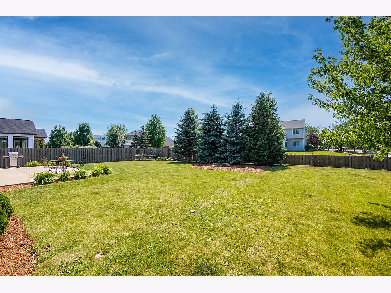
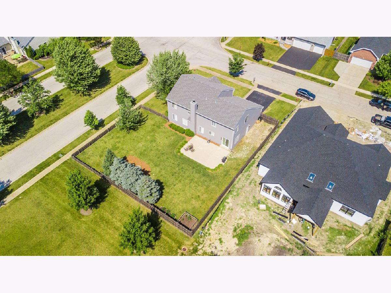
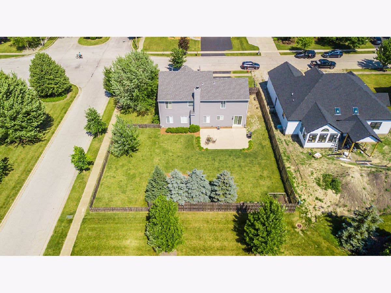
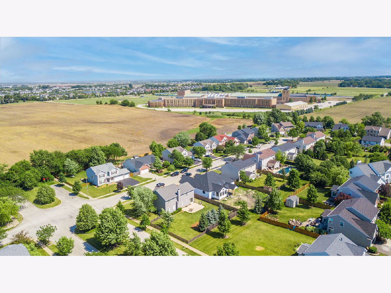
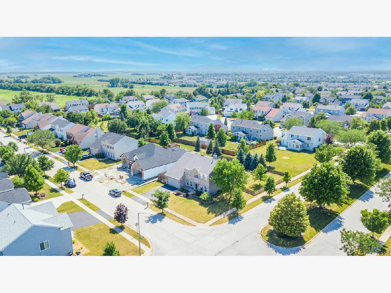
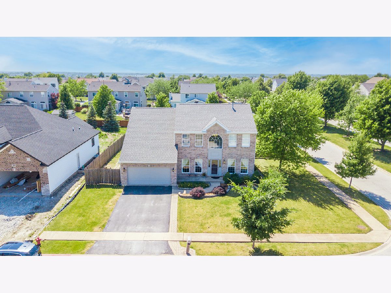
Room Specifics
Total Bedrooms: 4
Bedrooms Above Ground: 4
Bedrooms Below Ground: 0
Dimensions: —
Floor Type: —
Dimensions: —
Floor Type: —
Dimensions: —
Floor Type: —
Full Bathrooms: 3
Bathroom Amenities: Whirlpool,Separate Shower,Double Sink
Bathroom in Basement: 0
Rooms: —
Basement Description: Unfinished,Bathroom Rough-In
Other Specifics
| 2 | |
| — | |
| Asphalt | |
| — | |
| — | |
| 90X130 | |
| — | |
| — | |
| — | |
| — | |
| Not in DB | |
| — | |
| — | |
| — | |
| — |
Tax History
| Year | Property Taxes |
|---|---|
| 2008 | $7,387 |
| 2022 | $9,180 |
Contact Agent
Nearby Similar Homes
Nearby Sold Comparables
Contact Agent
Listing Provided By
Coldwell Banker Real Estate Group


