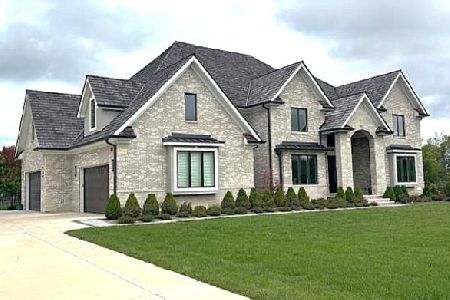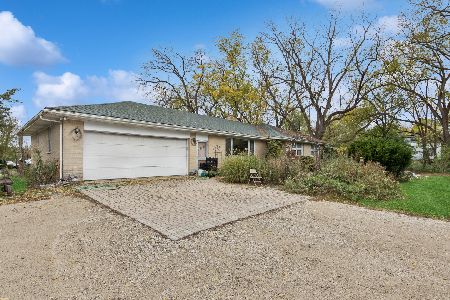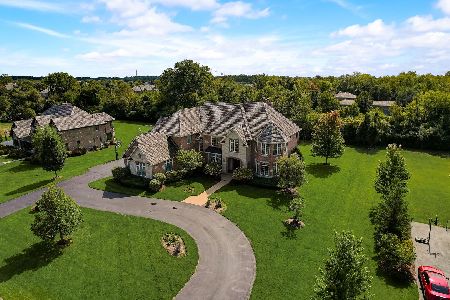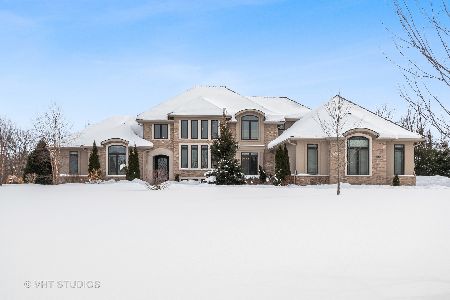4596 Patricia Drive, Long Grove, Illinois 60047
$800,000
|
Sold
|
|
| Status: | Closed |
| Sqft: | 3,882 |
| Cost/Sqft: | $219 |
| Beds: | 4 |
| Baths: | 5 |
| Year Built: | 2004 |
| Property Taxes: | $27,223 |
| Days On Market: | 3040 |
| Lot Size: | 2,70 |
Description
Breathtaking ranch home on two plus acres. Dramatic two story great room with two story stone fireplace and walls of windows overlooking pond and beautifully landscaped grounds. Brazilian cherrywood floors throughout, 4 bedrooms 4.1 baths, wet bar, luxury master suite with custom closets. Finished lower level with fireplace, additional bedroom, bath with sauna and steam, theater room with seating for 8, bar with second kitchen, exercise room with beverage fridge, whole house audio visual system. Four car garage with finished floor and custom cabinets. Year round retreat.
Property Specifics
| Single Family | |
| — | |
| Ranch | |
| 2004 | |
| English | |
| CUSTOM | |
| Yes | |
| 2.7 |
| Lake | |
| White Oak Estates | |
| 1000 / Annual | |
| Insurance,Other | |
| Private Well | |
| Septic-Private | |
| 09723039 | |
| 14133010010000 |
Nearby Schools
| NAME: | DISTRICT: | DISTANCE: | |
|---|---|---|---|
|
Grade School
Country Meadows Elementary Schoo |
96 | — | |
|
Middle School
Woodlawn Middle School |
96 | Not in DB | |
|
High School
Adlai E Stevenson High School |
125 | Not in DB | |
Property History
| DATE: | EVENT: | PRICE: | SOURCE: |
|---|---|---|---|
| 8 Jan, 2018 | Sold | $800,000 | MRED MLS |
| 5 Dec, 2017 | Under contract | $850,000 | MRED MLS |
| — | Last price change | $1,099,000 | MRED MLS |
| 16 Aug, 2017 | Listed for sale | $1,425,000 | MRED MLS |
Room Specifics
Total Bedrooms: 4
Bedrooms Above Ground: 4
Bedrooms Below Ground: 0
Dimensions: —
Floor Type: Carpet
Dimensions: —
Floor Type: Carpet
Dimensions: —
Floor Type: Carpet
Full Bathrooms: 5
Bathroom Amenities: Whirlpool,Separate Shower,Double Sink,Full Body Spray Shower
Bathroom in Basement: 1
Rooms: Office,Recreation Room,Theatre Room,Exercise Room
Basement Description: Finished
Other Specifics
| 4 | |
| Concrete Perimeter | |
| Asphalt | |
| Deck, Patio | |
| Landscaped,Pond(s),Water View,Wooded | |
| 551X200X400X227X178X34 | |
| Full | |
| Full | |
| Vaulted/Cathedral Ceilings, Sauna/Steam Room, Bar-Wet, Hardwood Floors, First Floor Bedroom, First Floor Laundry | |
| Double Oven, Range, Microwave, Dishwasher, Refrigerator, Bar Fridge, Washer, Dryer, Disposal, Trash Compactor, Stainless Steel Appliance(s), Wine Refrigerator | |
| Not in DB | |
| Street Paved | |
| — | |
| — | |
| Gas Log, Gas Starter |
Tax History
| Year | Property Taxes |
|---|---|
| 2018 | $27,223 |
Contact Agent
Nearby Similar Homes
Nearby Sold Comparables
Contact Agent
Listing Provided By
Coldwell Banker Residential Brokerage







