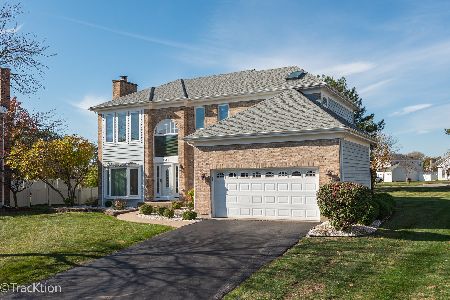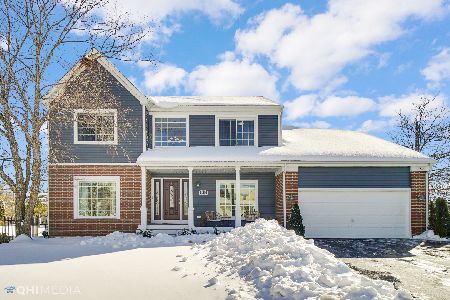4597 Hatch Lane, Lisle, Illinois 60532
$455,000
|
Sold
|
|
| Status: | Closed |
| Sqft: | 2,513 |
| Cost/Sqft: | $191 |
| Beds: | 3 |
| Baths: | 4 |
| Year Built: | 1990 |
| Property Taxes: | $12,319 |
| Days On Market: | 2401 |
| Lot Size: | 0,33 |
Description
Spectacular, Move in Ready! You will fall in love with this conveniently located in a Cul-de-Sac of Arbor Ridge, easy access to expressways and train of Lisle and DG, rehabbed 4BRM, 3.5 Baths, 3 car garage home. This impressive home has two story foyer and living room, 10ft ceiling family room with wood floor, first floor office, kitchen with SS appliances, Granite countertops, first floor laundry. Second floor has master bedroom as a private retreat with updated en-suite bathroom and walk-in-closet, and two additional bedrooms with a loft that can be converted into a bedroom. Basement is fully finished with a big entertainment room, wet bar, and full kitchen with buffet counter, and lots of cabinets. There is also a big deck with eating area and sitting, with a beautifully landscaped backyard. Whole house filter, Central Vacuum, Generator you name the things it has. pectacular ready to move in. accessible to expressways.
Property Specifics
| Single Family | |
| — | |
| — | |
| 1990 | |
| Full | |
| — | |
| No | |
| 0.33 |
| Du Page | |
| Arbor Ridge | |
| 0 / Not Applicable | |
| None | |
| Public | |
| Public Sewer | |
| 10445149 | |
| 0802317002 |
Nearby Schools
| NAME: | DISTRICT: | DISTANCE: | |
|---|---|---|---|
|
Grade School
Lisle Elementary School |
202 | — | |
|
Middle School
Lisle Junior High School |
202 | Not in DB | |
|
High School
Lisle High School |
202 | Not in DB | |
Property History
| DATE: | EVENT: | PRICE: | SOURCE: |
|---|---|---|---|
| 16 Mar, 2020 | Sold | $455,000 | MRED MLS |
| 30 Dec, 2019 | Under contract | $479,000 | MRED MLS |
| — | Last price change | $499,000 | MRED MLS |
| 10 Jul, 2019 | Listed for sale | $529,000 | MRED MLS |
Room Specifics
Total Bedrooms: 4
Bedrooms Above Ground: 3
Bedrooms Below Ground: 1
Dimensions: —
Floor Type: Carpet
Dimensions: —
Floor Type: Carpet
Dimensions: —
Floor Type: Carpet
Full Bathrooms: 4
Bathroom Amenities: Whirlpool,Separate Shower,Double Sink
Bathroom in Basement: 1
Rooms: Kitchen,Office,Loft,Recreation Room,Walk In Closet,Deck
Basement Description: Finished
Other Specifics
| 3 | |
| — | |
| Asphalt | |
| — | |
| Cul-De-Sac | |
| 50X189.86X176.98X116.86 | |
| — | |
| Full | |
| Vaulted/Cathedral Ceilings, Skylight(s), Bar-Wet, Hardwood Floors, First Floor Laundry, Walk-In Closet(s) | |
| Range, Dishwasher, Refrigerator, Disposal, Stainless Steel Appliance(s) | |
| Not in DB | |
| — | |
| — | |
| — | |
| Attached Fireplace Doors/Screen, Electric, Gas Starter |
Tax History
| Year | Property Taxes |
|---|---|
| 2020 | $12,319 |
Contact Agent
Nearby Similar Homes
Nearby Sold Comparables
Contact Agent
Listing Provided By
Coldwell Banker Residential






