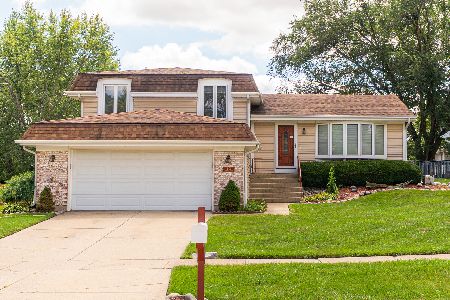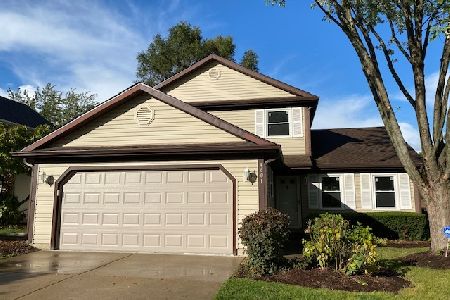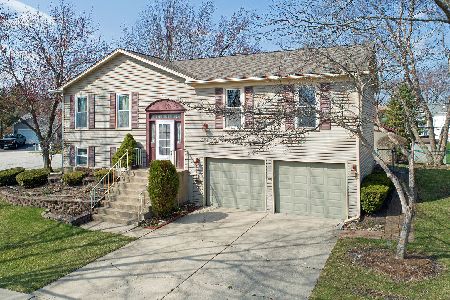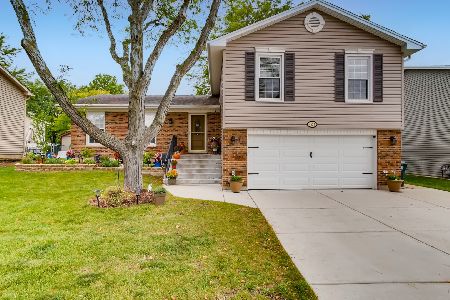4598 Mumford Drive, Hoffman Estates, Illinois 60192
$290,000
|
Sold
|
|
| Status: | Closed |
| Sqft: | 0 |
| Cost/Sqft: | — |
| Beds: | 3 |
| Baths: | 2 |
| Year Built: | 1977 |
| Property Taxes: | $6,521 |
| Days On Market: | 3534 |
| Lot Size: | 0,00 |
Description
Great opportunity to purchase your own, expanded raised ranch in prime North Hoffman location! Long time owner has taken great care of this property and it is in move in condition. They added a gorgeous family room off the back with fireplace, hardwood floors, lots of windows, and vaulted ceilings. You won't find another one like it. Beautifully remodeled main bathroom! Great kitchen with loads of cabinet & counter space, under cabinet lighting. Rec room in lower level could be 4th bedroom, plus there is a large work room too! Roof and siding approximately 4 years old! 90% high efficiency furnace in 2010. Cement driveway, stairs to front door, and the front door itself were all replaced in 2015 giving the home great curb appeal! Updated windows. Deep two car garage provides ample storage, plus there is storage under the room addition too. Prime North Hoffman location with all the right schools! You can move in for the new school year if you act quickly. Come on by!
Property Specifics
| Single Family | |
| — | |
| — | |
| 1977 | |
| Partial | |
| — | |
| No | |
| — |
| Cook | |
| — | |
| 0 / Not Applicable | |
| None | |
| Public | |
| Public Sewer | |
| 09250512 | |
| 02192220010000 |
Nearby Schools
| NAME: | DISTRICT: | DISTANCE: | |
|---|---|---|---|
|
Grade School
Frank C Whiteley Elementary Scho |
15 | — | |
|
Middle School
Plum Grove Junior High School |
15 | Not in DB | |
|
High School
Wm Fremd High School |
211 | Not in DB | |
Property History
| DATE: | EVENT: | PRICE: | SOURCE: |
|---|---|---|---|
| 26 Jul, 2016 | Sold | $290,000 | MRED MLS |
| 12 Jun, 2016 | Under contract | $295,000 | MRED MLS |
| 7 Jun, 2016 | Listed for sale | $295,000 | MRED MLS |
Room Specifics
Total Bedrooms: 3
Bedrooms Above Ground: 3
Bedrooms Below Ground: 0
Dimensions: —
Floor Type: Carpet
Dimensions: —
Floor Type: Carpet
Full Bathrooms: 2
Bathroom Amenities: Double Sink
Bathroom in Basement: 1
Rooms: Recreation Room,Workshop,Utility Room-Lower Level
Basement Description: Finished
Other Specifics
| 2 | |
| — | |
| Concrete | |
| Deck, Patio, Storms/Screens | |
| — | |
| 80 X 114 X 59 X 112 | |
| — | |
| None | |
| Vaulted/Cathedral Ceilings, Hardwood Floors | |
| Range, Microwave, Dishwasher, Refrigerator, Washer, Dryer, Disposal | |
| Not in DB | |
| — | |
| — | |
| — | |
| Gas Starter |
Tax History
| Year | Property Taxes |
|---|---|
| 2016 | $6,521 |
Contact Agent
Nearby Similar Homes
Nearby Sold Comparables
Contact Agent
Listing Provided By
MisterHomes Real Estate













