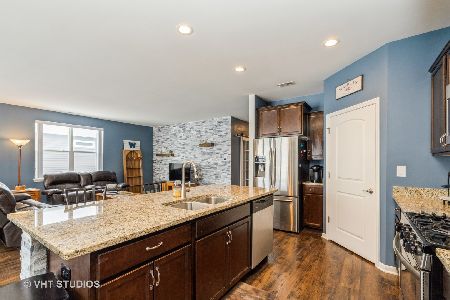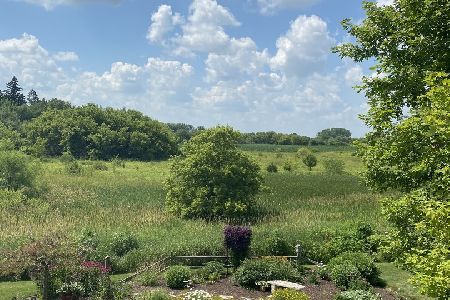45W155 Timberview Lane, Hampshire, Illinois 60140
$515,000
|
Sold
|
|
| Status: | Closed |
| Sqft: | 2,817 |
| Cost/Sqft: | $186 |
| Beds: | 3 |
| Baths: | 4 |
| Year Built: | 2007 |
| Property Taxes: | $9,287 |
| Days On Market: | 1872 |
| Lot Size: | 1,39 |
Description
Stunning custom built Ranch home perfectly situated on 1.39 acre in Landmark subdivision offers 3 Bed, 3.5 Bath, separate office and a tranquil outdoor space. The open layout with Chefs kitchen, custom oak cabinetry, granite countertops and a large island, stainless steel appliances, pantry, eat-in breakfast area, formal dining room and a living room with fireplace, vaulted ceilings and accent wood beams, screened porch off the living room and a rear patio provide perfect finish to this beautiful home built for both indoor and outdoor entertaining. Large Owners suite features tray ceiling, French doors to the rear patio , spa-lake ensuite with separate shower and a jetted tub and a walk-in closet. Two additional Bedrooms are very spacious with attached own bathrooms. Full unfinished English basement has a great potential with 9ft. ceilings with roughed-in radiant heat and roughed-in plumbing and painted concrete floors. The attached 3.5 car garage has room for 4 cars and comes with roughed-in radiant floors. Close to great schools, parks, forest preserves, shopping and dining. You'd love everything this home has to offer.
Property Specifics
| Single Family | |
| — | |
| — | |
| 2007 | |
| — | |
| — | |
| No | |
| 1.39 |
| Kane | |
| The Landmark | |
| 450 / Annual | |
| — | |
| — | |
| — | |
| 10968505 | |
| 0135277002 |
Nearby Schools
| NAME: | DISTRICT: | DISTANCE: | |
|---|---|---|---|
|
Grade School
Hampshire Elementary School |
300 | — | |
|
Middle School
Hampshire Middle School |
300 | Not in DB | |
|
High School
Hampshire High School |
300 | Not in DB | |
Property History
| DATE: | EVENT: | PRICE: | SOURCE: |
|---|---|---|---|
| 11 Jun, 2021 | Sold | $515,000 | MRED MLS |
| 30 Mar, 2021 | Under contract | $524,000 | MRED MLS |
| 11 Jan, 2021 | Listed for sale | $524,000 | MRED MLS |
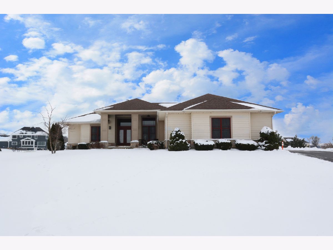
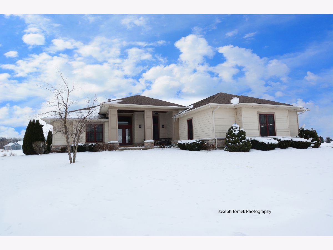
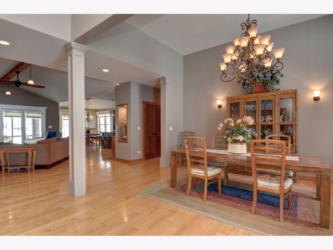
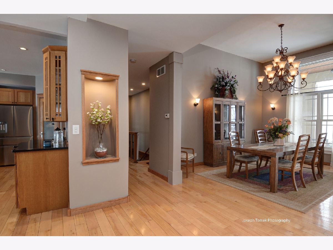
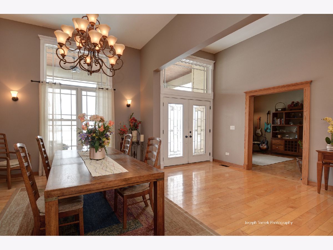
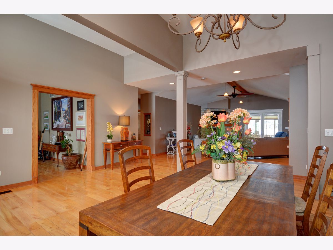
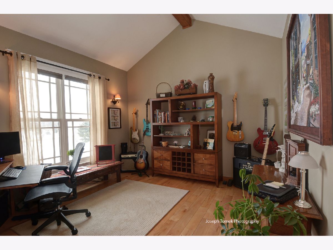
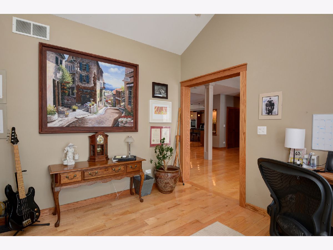
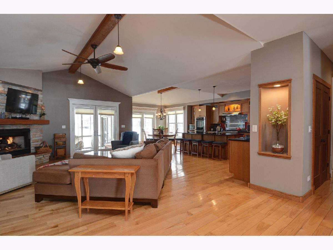
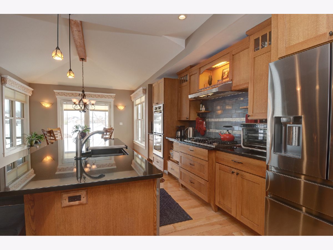
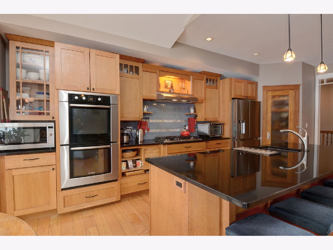
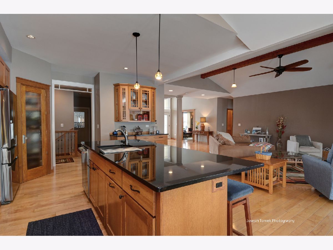
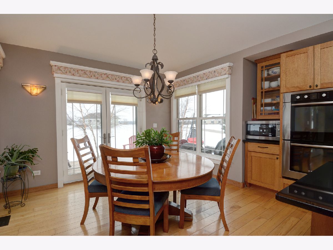
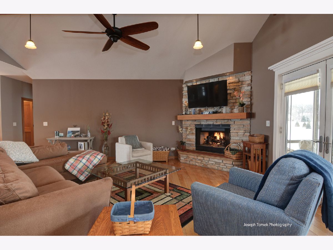
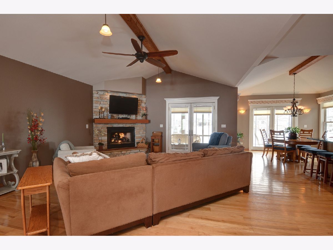
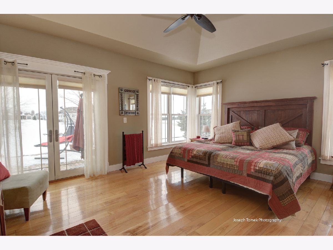
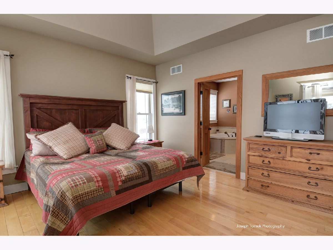
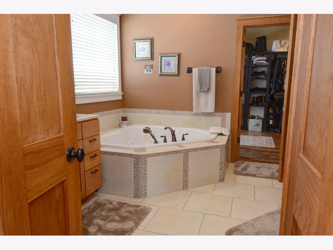
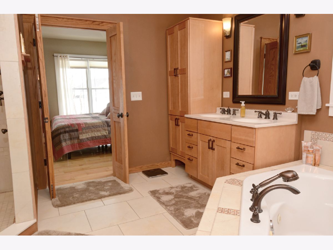
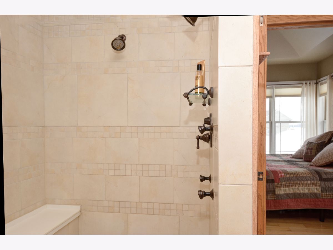
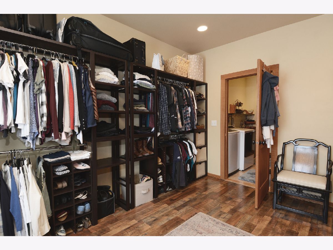
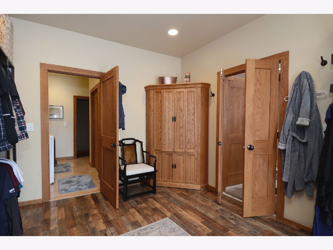
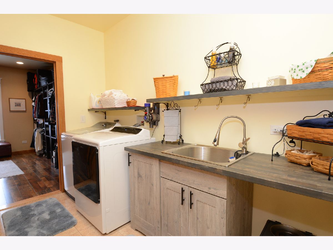
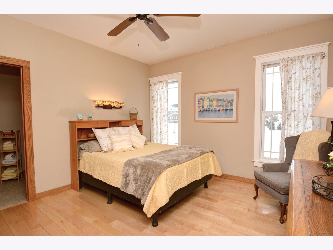
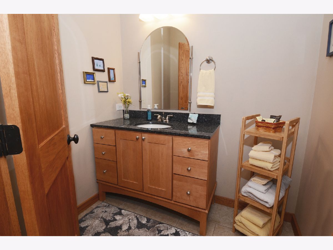
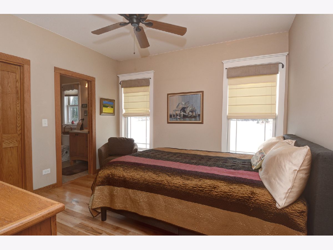
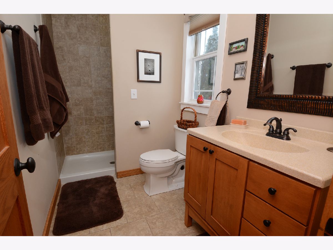
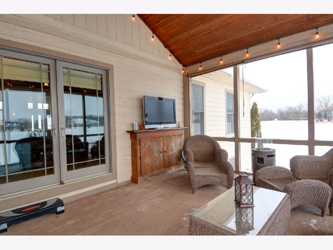
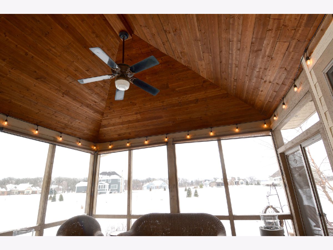
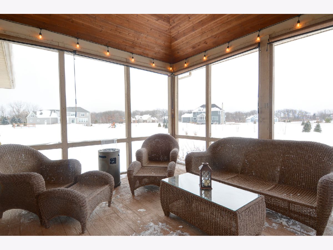
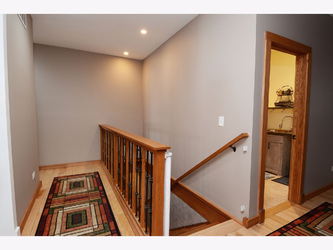
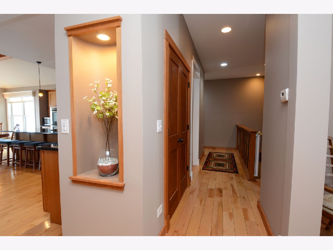
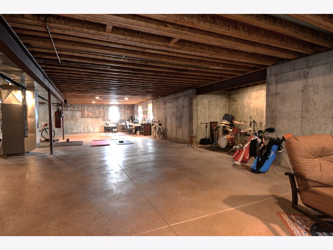
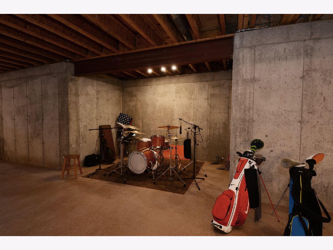
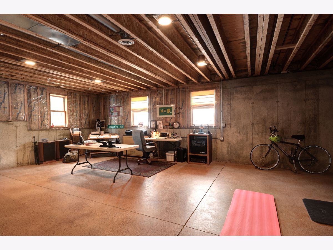
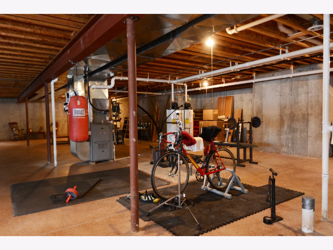
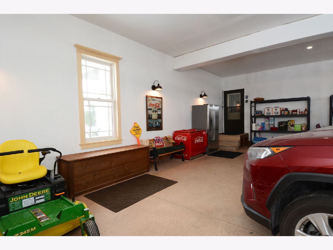
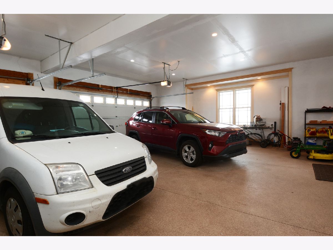
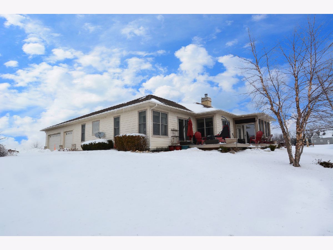
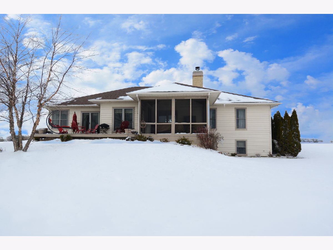
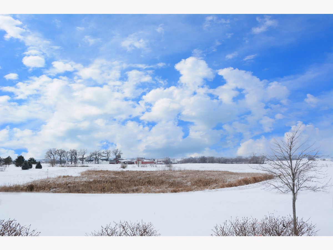
Room Specifics
Total Bedrooms: 3
Bedrooms Above Ground: 3
Bedrooms Below Ground: 0
Dimensions: —
Floor Type: —
Dimensions: —
Floor Type: —
Full Bathrooms: 4
Bathroom Amenities: Whirlpool,Separate Shower,Double Sink
Bathroom in Basement: 0
Rooms: —
Basement Description: Unfinished
Other Specifics
| 3.5 | |
| — | |
| Asphalt | |
| — | |
| — | |
| 177X161X142X244X74 | |
| Unfinished | |
| — | |
| — | |
| — | |
| Not in DB | |
| — | |
| — | |
| — | |
| — |
Tax History
| Year | Property Taxes |
|---|---|
| 2021 | $9,287 |
Contact Agent
Nearby Similar Homes
Nearby Sold Comparables
Contact Agent
Listing Provided By
Baird & Warner


