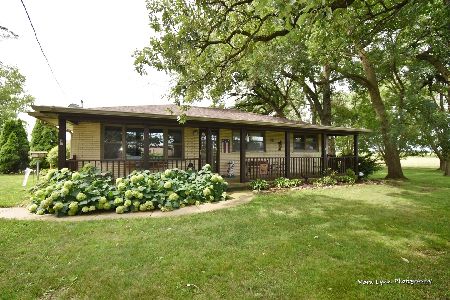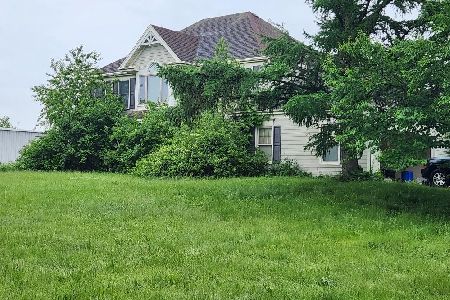45W300 Middleton Road, Hampshire, Illinois 60140
$750,000
|
Sold
|
|
| Status: | Closed |
| Sqft: | 3,150 |
| Cost/Sqft: | $317 |
| Beds: | 4 |
| Baths: | 4 |
| Year Built: | 2005 |
| Property Taxes: | $22,489 |
| Days On Market: | 3531 |
| Lot Size: | 40,00 |
Description
Stunning secluded retreat set on 40 acres with endless opportunities! Sellers have done ENDLESS upgrades! Chef's Kitchen offers Commercial Grade Stainless Steel Appliances, Granite Counter Tops, and Opens to Huge Living Room with Vaulted Ceiling and Cozy, Stone Fireplace. 1st Floor Master Suite with Huge, Private Bath and Walk-In Closet Opens to Large Deck Overlooking the Beautiful Lot. Incredible custom finished basement adds So much Living Space~Could easily be In-Law Suite! Country Living at its Finest~ Picturesque views from every window! 3700 square foot Horse Stable, 15 Acres of Fenced Riding Area, 8650 SF Pole-barn ~ potential for riding arena. Barn includes a 2 bedroom apartment.
Property Specifics
| Single Family | |
| — | |
| — | |
| 2005 | |
| Full | |
| — | |
| No | |
| 40 |
| Kane | |
| — | |
| 0 / Not Applicable | |
| None | |
| Private Well | |
| Septic-Private | |
| 09240027 | |
| 0436200013 |
Nearby Schools
| NAME: | DISTRICT: | DISTANCE: | |
|---|---|---|---|
|
Grade School
Howard B Thomas Grade School |
301 | — | |
|
Middle School
Central Middle School |
301 | Not in DB | |
|
High School
Central High School |
301 | Not in DB | |
Property History
| DATE: | EVENT: | PRICE: | SOURCE: |
|---|---|---|---|
| 2 Dec, 2016 | Sold | $750,000 | MRED MLS |
| 11 Nov, 2016 | Under contract | $999,900 | MRED MLS |
| 27 May, 2016 | Listed for sale | $999,900 | MRED MLS |
Room Specifics
Total Bedrooms: 4
Bedrooms Above Ground: 4
Bedrooms Below Ground: 0
Dimensions: —
Floor Type: Carpet
Dimensions: —
Floor Type: Carpet
Dimensions: —
Floor Type: Carpet
Full Bathrooms: 4
Bathroom Amenities: Separate Shower,Double Sink
Bathroom in Basement: 1
Rooms: Bonus Room,Library,Recreation Room,Utility Room-Lower Level
Basement Description: Finished
Other Specifics
| 3 | |
| Concrete Perimeter | |
| Asphalt | |
| Deck, Porch, Storms/Screens | |
| Horses Allowed,Landscaped,Stream(s) | |
| 1324X1324X1324X1324 | |
| Unfinished | |
| Full | |
| Vaulted/Cathedral Ceilings, Hardwood Floors, First Floor Bedroom, First Floor Laundry, First Floor Full Bath | |
| Double Oven, Microwave, Dishwasher, High End Refrigerator, Stainless Steel Appliance(s), Wine Refrigerator | |
| Not in DB | |
| — | |
| — | |
| — | |
| Wood Burning, Gas Starter |
Tax History
| Year | Property Taxes |
|---|---|
| 2016 | $22,489 |
Contact Agent
Nearby Similar Homes
Nearby Sold Comparables
Contact Agent
Listing Provided By
RE/MAX Suburban





