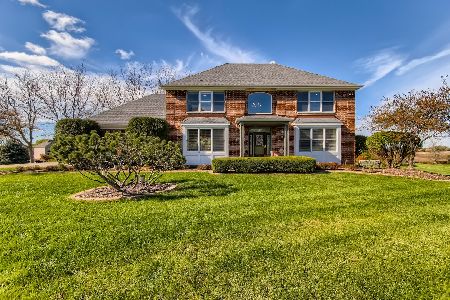45W315 Sumac Lane, Hampshire, Illinois 60140
$700,000
|
Sold
|
|
| Status: | Closed |
| Sqft: | 4,637 |
| Cost/Sqft: | $162 |
| Beds: | 5 |
| Baths: | 5 |
| Year Built: | 2006 |
| Property Taxes: | $21,347 |
| Days On Market: | 1784 |
| Lot Size: | 2,32 |
Description
Absolutely stunning one of a kind French Provincial estate home nestled on 2+ gorgeous wooded acres! Lovely porte cochere connects to carriage home/garage. Exceptional craftsmanship and extraordinary finishes throughout as old world charm meets modern design! Over 4,600+ sq.ft. of elegant living space with 5 bedrooms and 4 1/2 bathrooms. From the moment you step through the grand arched wooden front entry, you know you have found your dream home! Gleaming hardwood floors lead to formal dining room and living room featuring unique coffered ceiling details and extensive millwork. The spacious family room features custom flagstone fireplace and raised ceiling with lovely wall of windows that bathe the space in natural light. The gourmet kitchen is a chef's dream with NEW commercial grade stainless appliances (2018), abundant counterspace, custom backsplash and on-trend oversized center island! Just off the kitchen you'll find a versatile sitting/study area and large home office-perfect for today's work-from-home lifestyle! The second level boasts 3 spacious bedrooms including a step up entry room into the luxurious primary suite with tray ceiling, stone fireplace, private balcony (with amazing panoramic views!!) and spa-like bath with oversized soaker tub (needs plumbing to function) and separate tile surround shower. The finished walk-out basement with it's curved archways, bar area and entertainment/family room with fireplace will absolutely WOW you! There's even a 'secret' room behind the bookcase (could be a 5th bedroom) and bath rough-in as well. The abundance of windows and french doors leading out to the park-like backyard provide so much light, as do the three sky lights for natural light-amazing! Two distinct large attic storage areas, as well as a full workshop in the basement provide convenience and infinite utility. The professionally landscaped yard backs to beautiful natural area with a natural spring. Enjoy your own private oasis and the sights and sounds of nature from your sprawling patio or secluded firepit area! Vacation at home in this stunning country estate that is also zoned equestrian so the possibilities are endless! A timeless classic that will exceed your every expectation! Bring your most discriminating buyers!!
Property Specifics
| Single Family | |
| — | |
| French Provincial | |
| 2006 | |
| Walkout | |
| — | |
| No | |
| 2.32 |
| Kane | |
| Burlington Hills | |
| — / Not Applicable | |
| None | |
| Private Well | |
| Septic-Private | |
| 11028488 | |
| 0424251010 |
Nearby Schools
| NAME: | DISTRICT: | DISTANCE: | |
|---|---|---|---|
|
Grade School
Howard B Thomas Grade School |
301 | — | |
|
Middle School
Central Middle School |
301 | Not in DB | |
|
High School
Central High School |
301 | Not in DB | |
Property History
| DATE: | EVENT: | PRICE: | SOURCE: |
|---|---|---|---|
| 26 Apr, 2012 | Sold | $330,000 | MRED MLS |
| 13 Feb, 2012 | Under contract | $344,000 | MRED MLS |
| 22 Nov, 2011 | Listed for sale | $374,000 | MRED MLS |
| 25 Oct, 2021 | Sold | $700,000 | MRED MLS |
| 27 Jul, 2021 | Under contract | $749,999 | MRED MLS |
| — | Last price change | $769,999 | MRED MLS |
| 8 Apr, 2021 | Listed for sale | $789,999 | MRED MLS |
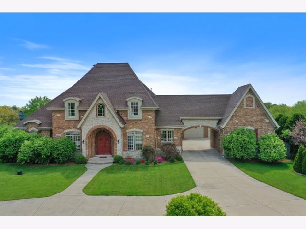
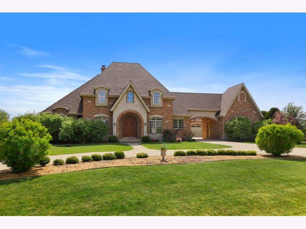
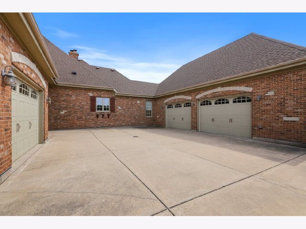
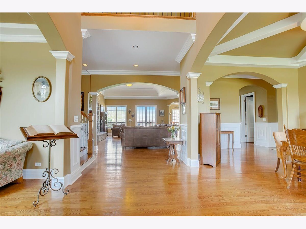
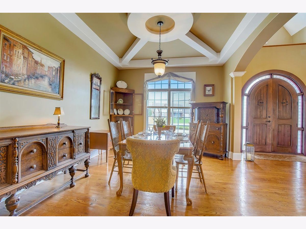
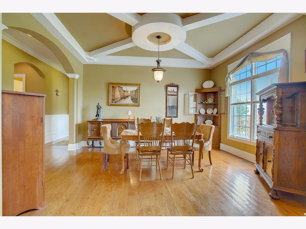
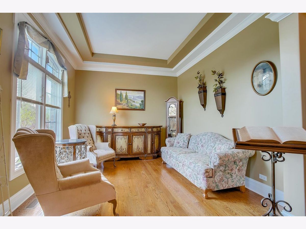
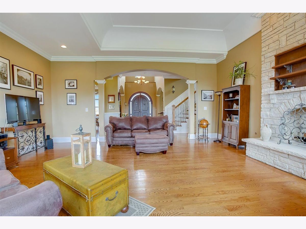
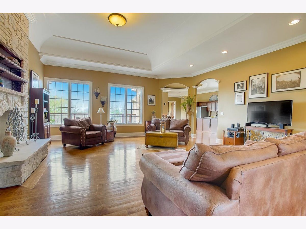
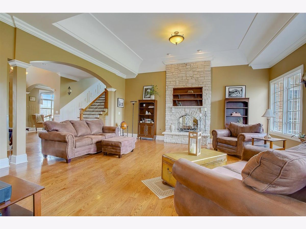
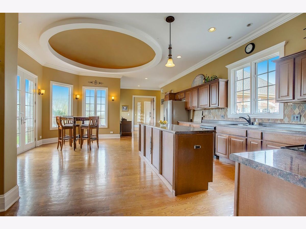
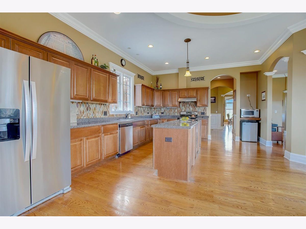
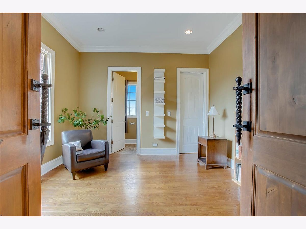
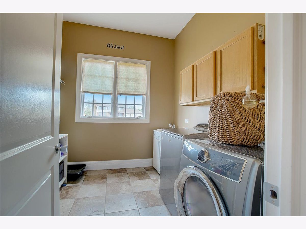
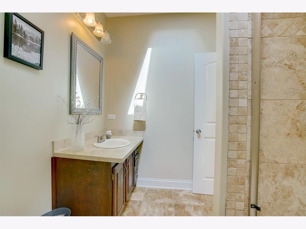
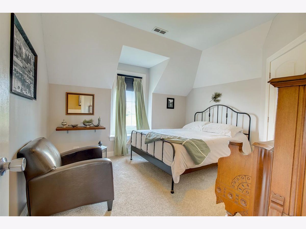
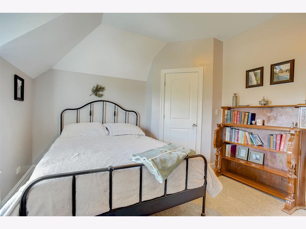
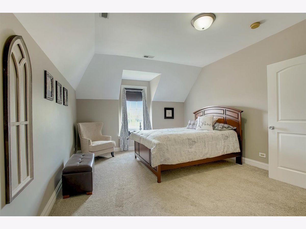
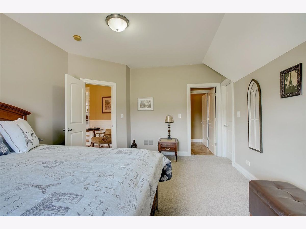
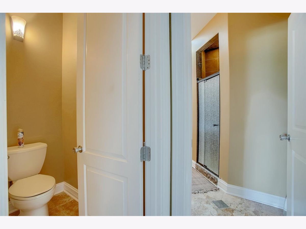
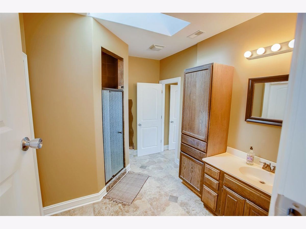
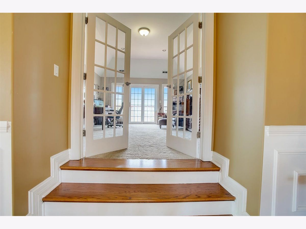
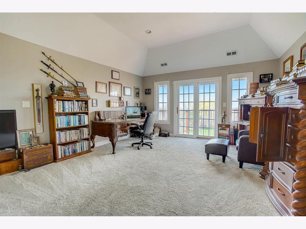
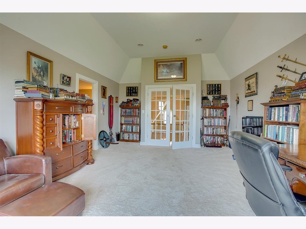
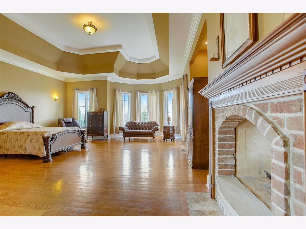
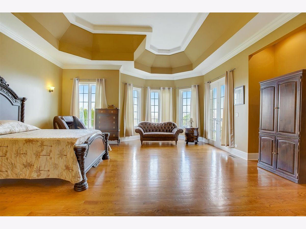
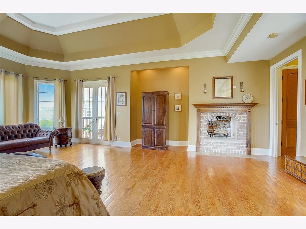
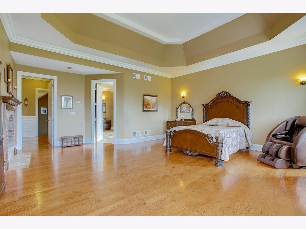
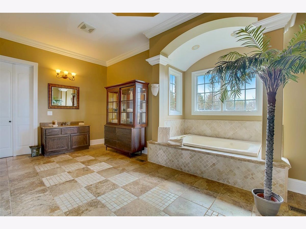
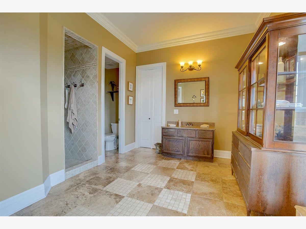
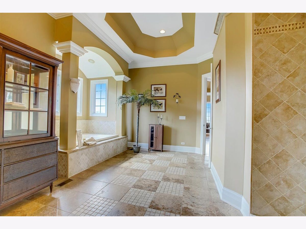
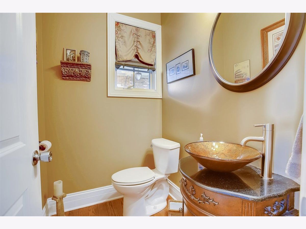
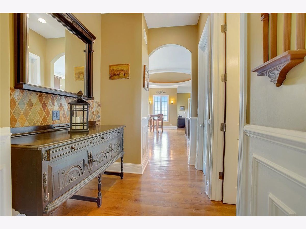
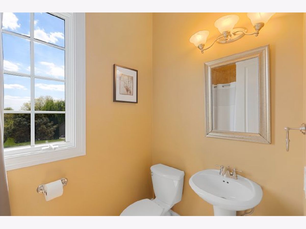
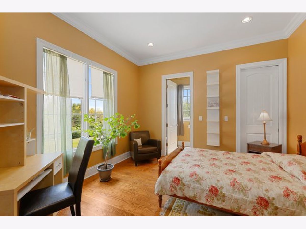
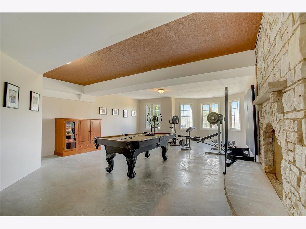
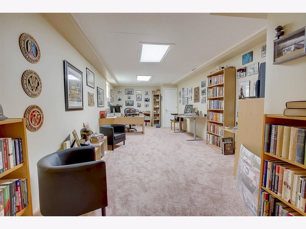
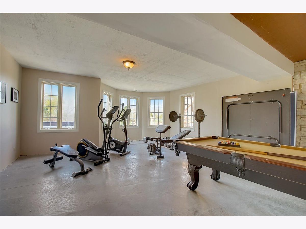
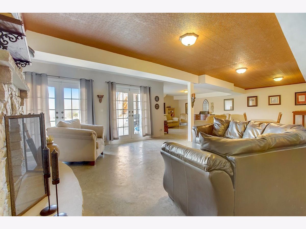
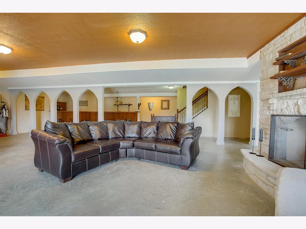
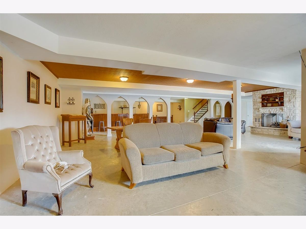
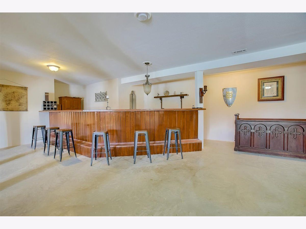
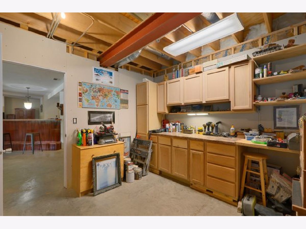
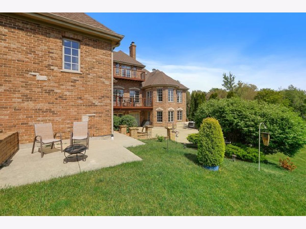
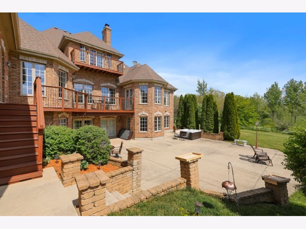
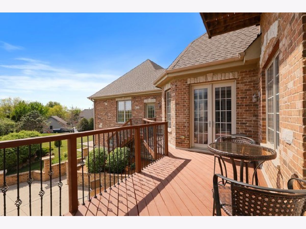
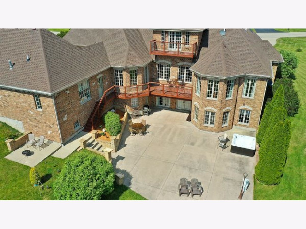
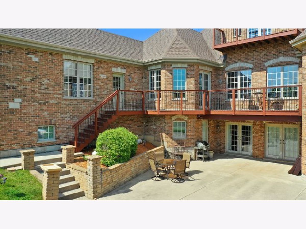
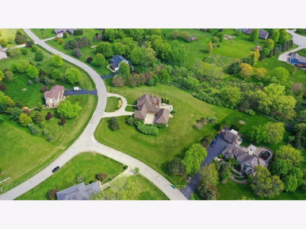
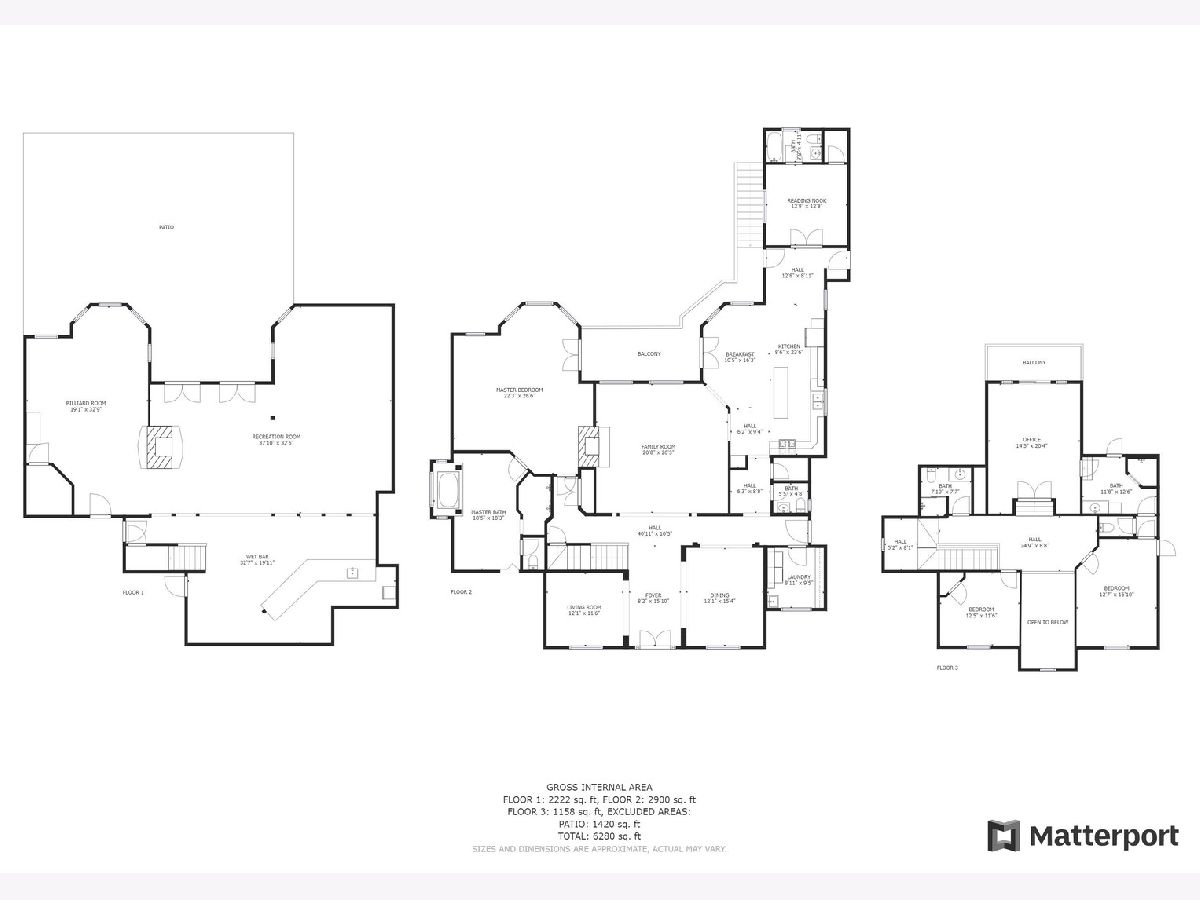
Room Specifics
Total Bedrooms: 5
Bedrooms Above Ground: 5
Bedrooms Below Ground: 0
Dimensions: —
Floor Type: Carpet
Dimensions: —
Floor Type: Carpet
Dimensions: —
Floor Type: Carpet
Dimensions: —
Floor Type: —
Full Bathrooms: 5
Bathroom Amenities: Separate Shower,Soaking Tub
Bathroom in Basement: 1
Rooms: Foyer,Breakfast Room,Bedroom 5,Recreation Room,Game Room
Basement Description: Finished,Exterior Access,Egress Window,Rec/Family Area,Sleeping Area
Other Specifics
| 4 | |
| — | |
| Concrete | |
| Balcony, Deck, Patio, Hot Tub, Fire Pit | |
| — | |
| 101059 | |
| Dormer,Unfinished | |
| Full | |
| Vaulted/Cathedral Ceilings, Skylight(s), Hardwood Floors, First Floor Laundry | |
| Range, Dishwasher, Refrigerator, Water Softener Owned | |
| Not in DB | |
| Street Paved | |
| — | |
| — | |
| Double Sided, Wood Burning, Gas Starter |
Tax History
| Year | Property Taxes |
|---|---|
| 2012 | $20,247 |
| 2021 | $21,347 |
Contact Agent
Nearby Similar Homes
Nearby Sold Comparables
Contact Agent
Listing Provided By
Redfin Corporation


