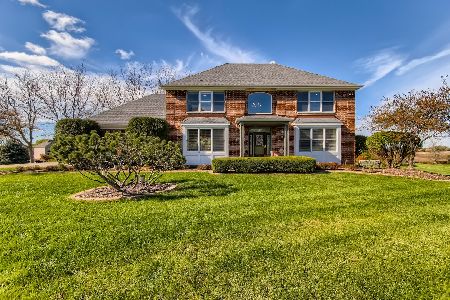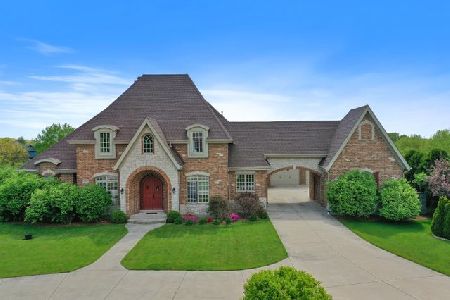45W381 Pioneer Lane, Hampshire, Illinois 60140
$525,000
|
Sold
|
|
| Status: | Closed |
| Sqft: | 4,000 |
| Cost/Sqft: | $137 |
| Beds: | 4 |
| Baths: | 6 |
| Year Built: | 1994 |
| Property Taxes: | $15,647 |
| Days On Market: | 2915 |
| Lot Size: | 2,60 |
Description
Nestled on approximately 3 acres, this 4 bedroom, 5.1 bath home has it all! Completely updated bathrooms, large kitchen has custom cabinets, granite counter tops and top-of-the-line stainless appliance. Laundry room on first and second floors. Relax in the Florida room overlooking 2,500 sq. foot deck, above ground pool and professional landscaping. New paint thru-out. Lower level is the perfect space for entertaining including walk-out, new carpet, wet bar, and media room. Newer A/C/Furnace 2015, newer water heater 2013 and newer full house back-up generator. All this and 5 car heated garage! Burlington Central Schools. A MUST SEE!
Property Specifics
| Single Family | |
| — | |
| Colonial | |
| 1994 | |
| Full | |
| — | |
| No | |
| 2.6 |
| Kane | |
| Burlington Hills | |
| 0 / Not Applicable | |
| None | |
| Private Well | |
| Septic-Private | |
| 09836699 | |
| 0424251011 |
Nearby Schools
| NAME: | DISTRICT: | DISTANCE: | |
|---|---|---|---|
|
Grade School
Howard B Thomas Grade School |
301 | — | |
|
Middle School
Central Middle School |
301 | Not in DB | |
|
High School
Central High School |
301 | Not in DB | |
Property History
| DATE: | EVENT: | PRICE: | SOURCE: |
|---|---|---|---|
| 16 Jul, 2012 | Sold | $542,000 | MRED MLS |
| 24 Jun, 2012 | Under contract | $625,000 | MRED MLS |
| — | Last price change | $650,000 | MRED MLS |
| 2 Dec, 2011 | Listed for sale | $650,000 | MRED MLS |
| 8 May, 2018 | Sold | $525,000 | MRED MLS |
| 13 Apr, 2018 | Under contract | $549,000 | MRED MLS |
| — | Last price change | $569,000 | MRED MLS |
| 19 Jan, 2018 | Listed for sale | $569,000 | MRED MLS |
Room Specifics
Total Bedrooms: 4
Bedrooms Above Ground: 4
Bedrooms Below Ground: 0
Dimensions: —
Floor Type: Carpet
Dimensions: —
Floor Type: Hardwood
Dimensions: —
Floor Type: Carpet
Full Bathrooms: 6
Bathroom Amenities: Whirlpool,Separate Shower,Double Sink
Bathroom in Basement: 1
Rooms: Exercise Room,Foyer,Media Room,Mud Room,Office,Pantry,Recreation Room,Study,Storage,Heated Sun Room,Utility Room-Lower Level,Walk In Closet
Basement Description: Finished,Exterior Access
Other Specifics
| 5 | |
| Concrete Perimeter | |
| Asphalt,Side Drive | |
| Deck, Patio, Above Ground Pool, Storms/Screens | |
| Irregular Lot,Landscaped | |
| 174X393X398X474 | |
| Unfinished | |
| Full | |
| Vaulted/Cathedral Ceilings, Skylight(s), Bar-Wet, Hardwood Floors, First Floor Laundry, First Floor Full Bath | |
| Double Oven, Microwave, Dishwasher, Refrigerator, High End Refrigerator, Washer, Dryer, Disposal, Stainless Steel Appliance(s) | |
| Not in DB | |
| Pool | |
| — | |
| — | |
| Wood Burning, Attached Fireplace Doors/Screen, Gas Starter |
Tax History
| Year | Property Taxes |
|---|---|
| 2012 | $16,189 |
| 2018 | $15,647 |
Contact Agent
Nearby Similar Homes
Nearby Sold Comparables
Contact Agent
Listing Provided By
Weichert Realtors Ambassador





